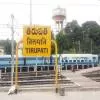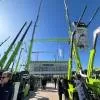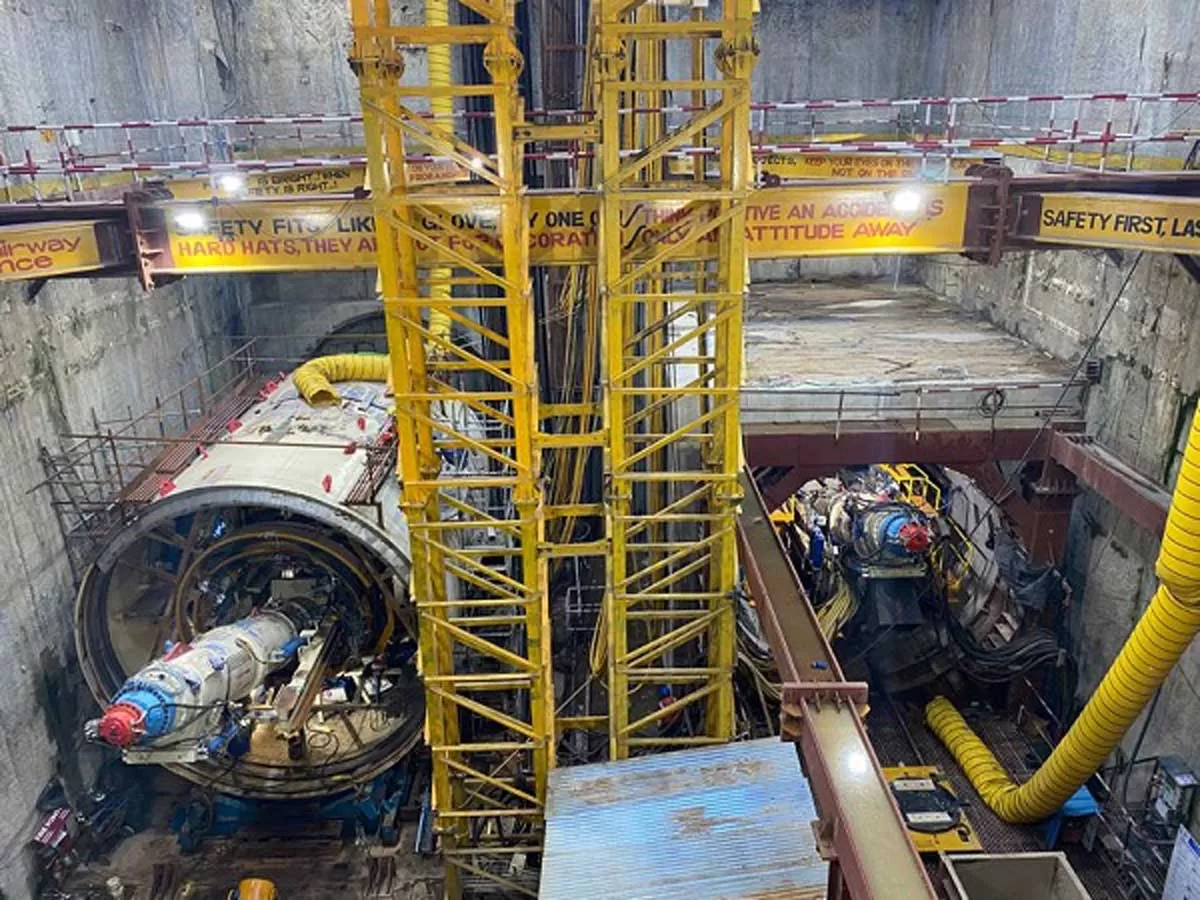
Construction begins on three underground metro stations
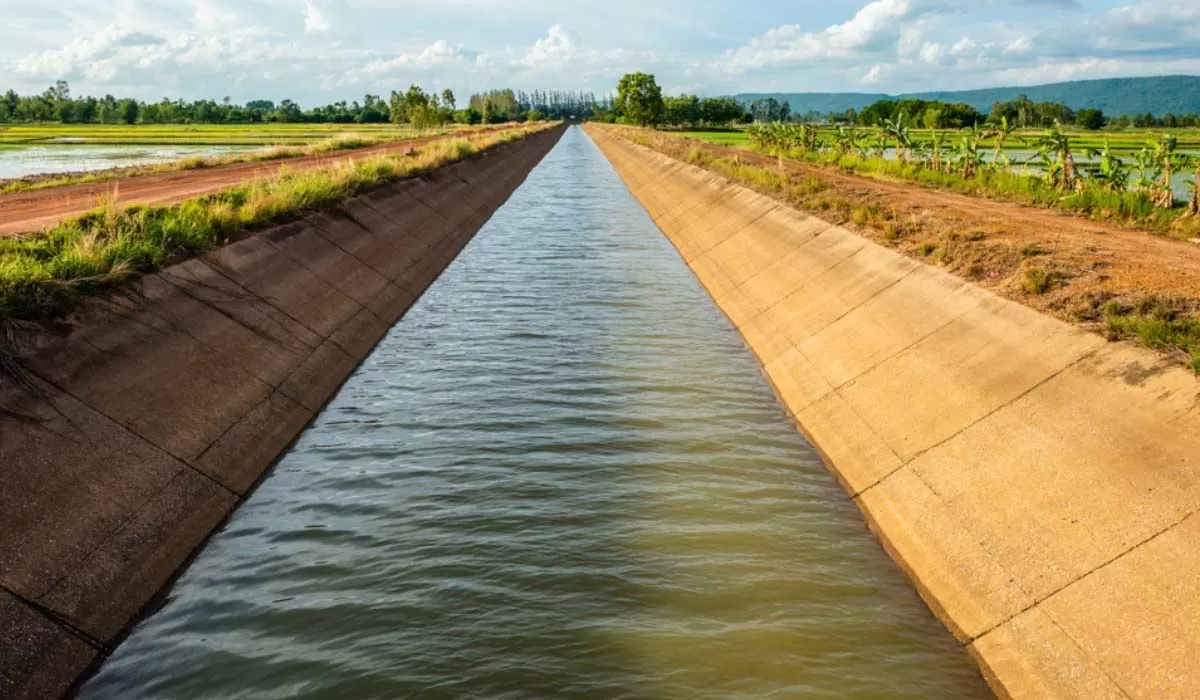
Cabinet Clears Rs 16 Billion Irrigation Upgrade Scheme
In a significant step towards enhancing water use efficiency in agriculture, the Union Cabinet chaired by Prime Minister Narendra Modi has approved the Modernization of Command Area Development and Water Management (M-CADWM) as a sub-scheme of the Pradhan Mantri Krishi Sinchayee Yojana (PMKSY) for 2025–26. The scheme has received an initial outlay of Rs 16 billion. The M-CADWM aims to modernize irrigation infrastructure by facilitating pressurized underground piped irrigation systems from existing canals or other sources directly to farms up to 1 hectare. This upgrade will serve as a backen..
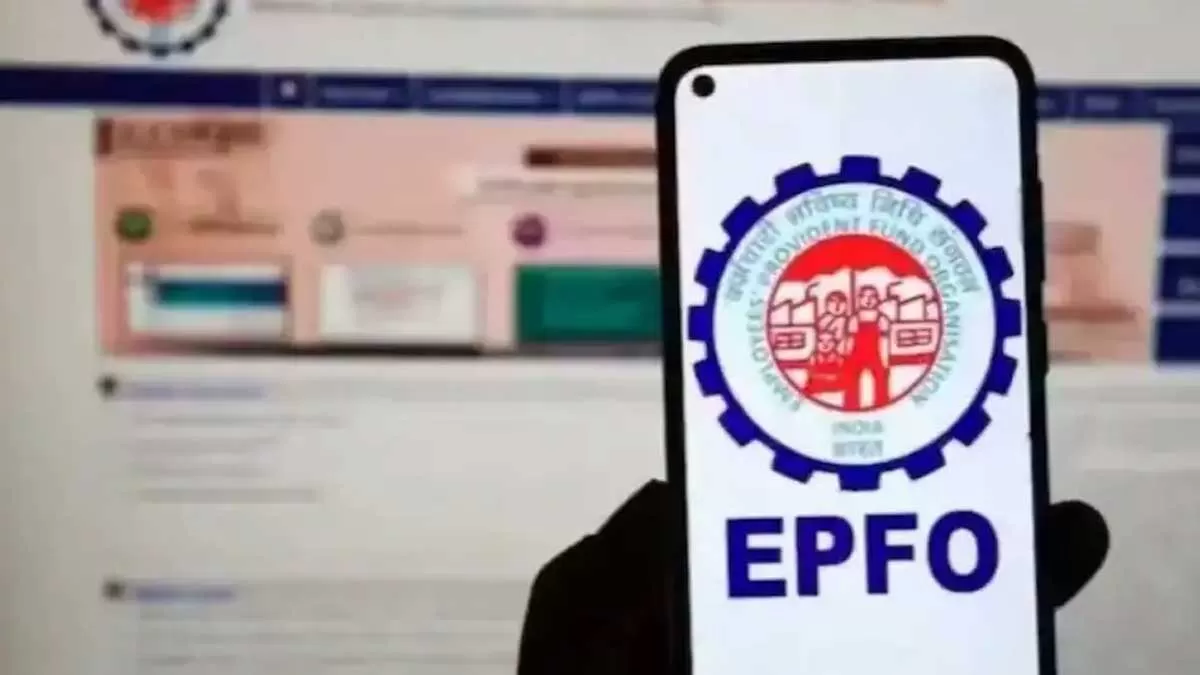
EPFO Launches Face Authentication for Instant UAN via UMANG
In a significant digital push, the Employees’ Provident Fund Organisation (EPFO) has enabled Universal Account Number (UAN) generation and activation through Aadhaar-based Face Authentication Technology (FAT) on the UMANG mobile app. This step, under the Ministry of Labour and Employment, aims to simplify and digitise the UAN process for crores of Indian employees, ensuring real-time, error-free onboarding into the EPFO system. Digital Breakthrough for UAN Access Traditionally, UANs were generated by employers, often marred by data entry errors in names, mobile numbers, and birth dates. Th..
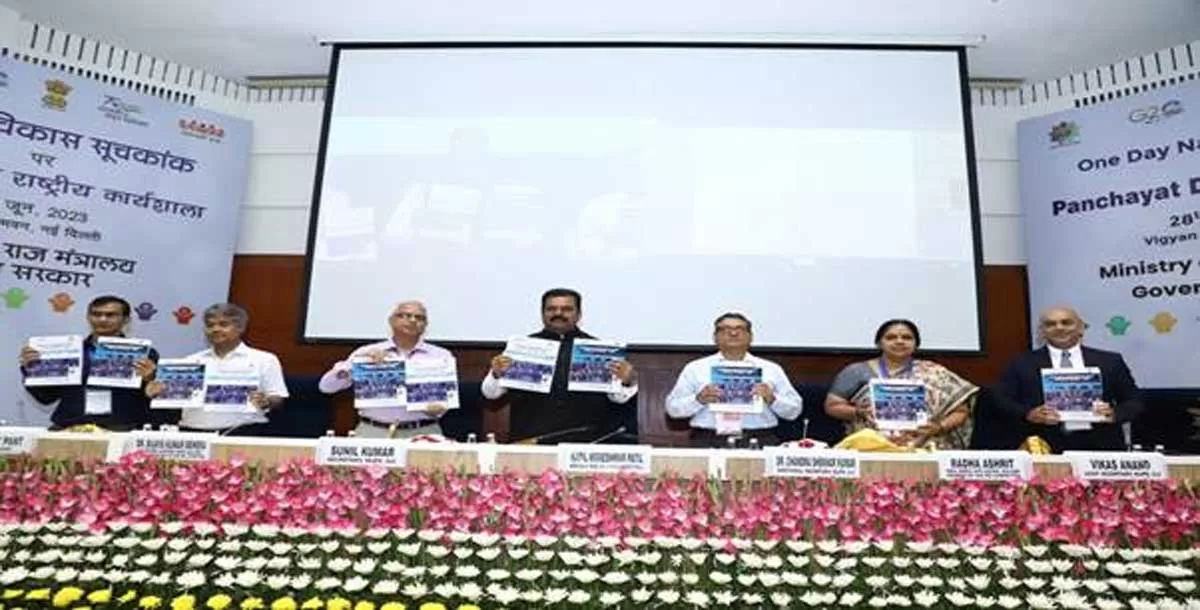
India Launches First Panchayat Development Index
In a landmark step towards evidence-based rural development, the Ministry of Panchayati Raj has unveiled the first-ever Panchayat Advancement Index (PAI) baseline report for FY 2022-23. This tool, grounded in Sustainable Development Goals (SDGs), assesses the performance of over 2.5 lakh Gram Panchayats (GPs) across India, offering an unprecedented view of the nation's grassroots governance. The PAI maps each Panchayat’s progress across nine themes under Localized SDGs, including poverty alleviation, infrastructure, water sufficiency, child welfare, and women empowerment. With data from 2,1..







