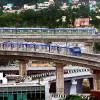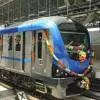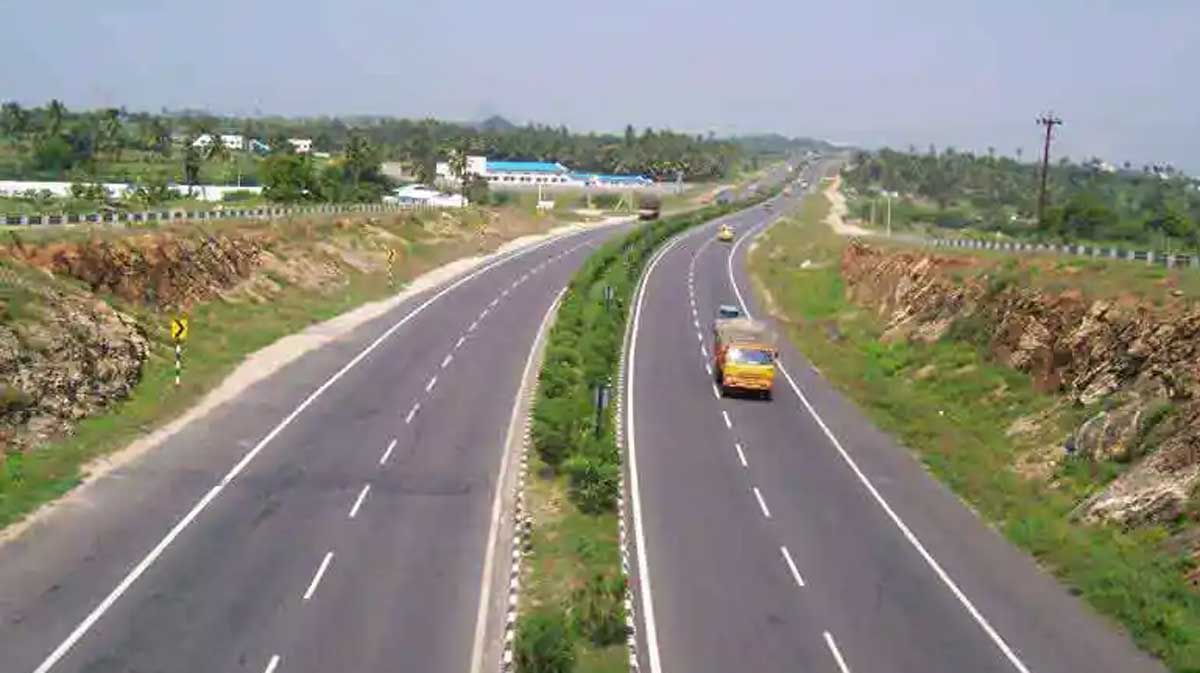
BMC plans ambitious WEH Elevated Corridor with cable-stayed bridges
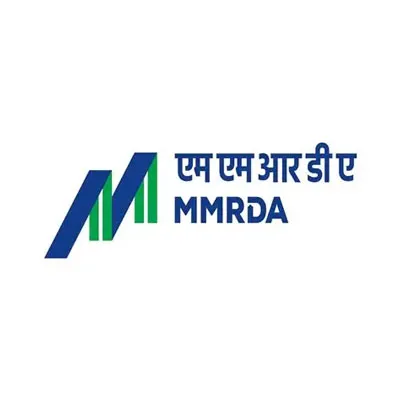
MMRDA Installs 325-Tonne Steel Spans on Mumbai Metro Line 4
The Mumbai Metropolitan Region Development Authority (MMRDA) has achieved a key construction milestone on Metro Line 4 with the successful installation of three large steel spans at Bhandup West during overnight operations.The spans, together weighing 325 metric tonnes, were launched using eight heavy-duty cranes and 12 multi-axle vehicles. The operation required precise engineering and meticulous planning to minimise disruption in the densely populated suburban area.Due to effective inter-agency coordination, the work—originally scheduled across four nights—was completed within just two n..
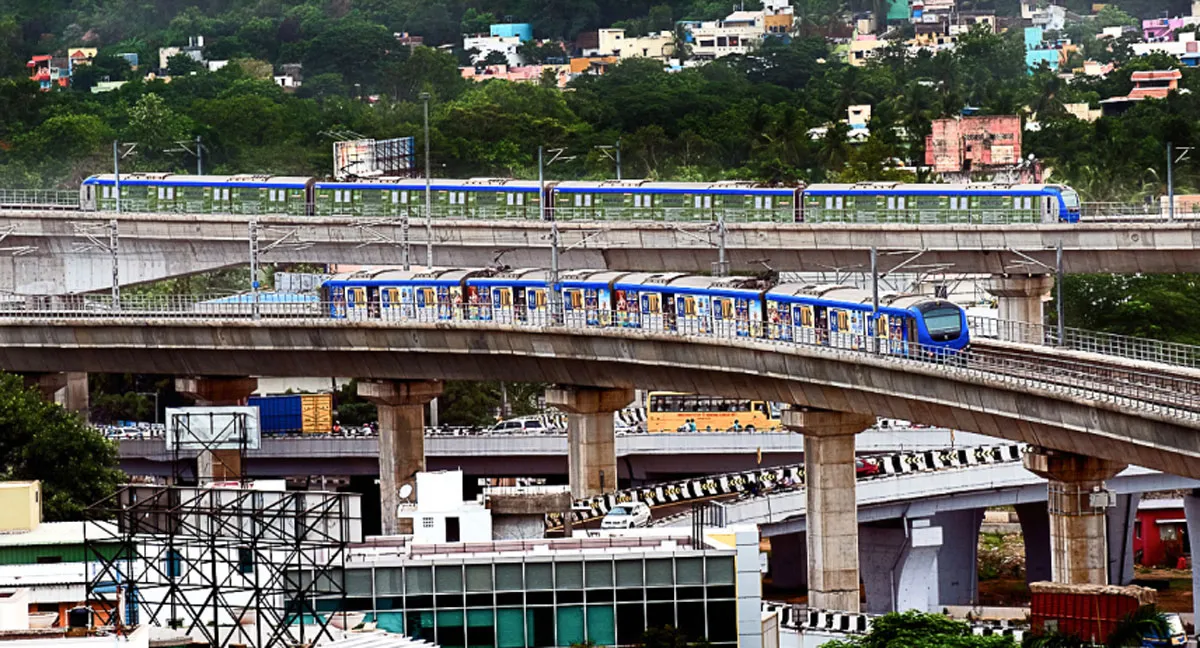
CMRL Targets March 2027 Opening for Vadapalani–Panagal Park
Chennai Metro Rail Limited (CMRL) is progressing as scheduled to open the Vadapalani–Panagal Park section of Phase II’s Corridor 4 by March 2027. The 3.5 km underground stretch is part of the 26.1 km Corridor 4 connecting Lighthouse with Poonamallee Bypass.Construction activities are advancing steadily, with tunnelling works between Vadapalani and Panagal Park already completed. Track-laying operations are expected to commence shortly. At Panagal Park station, structural works have reached the concourse and platform levels, while excavation continues at the lowest level.CMRL is also consid..
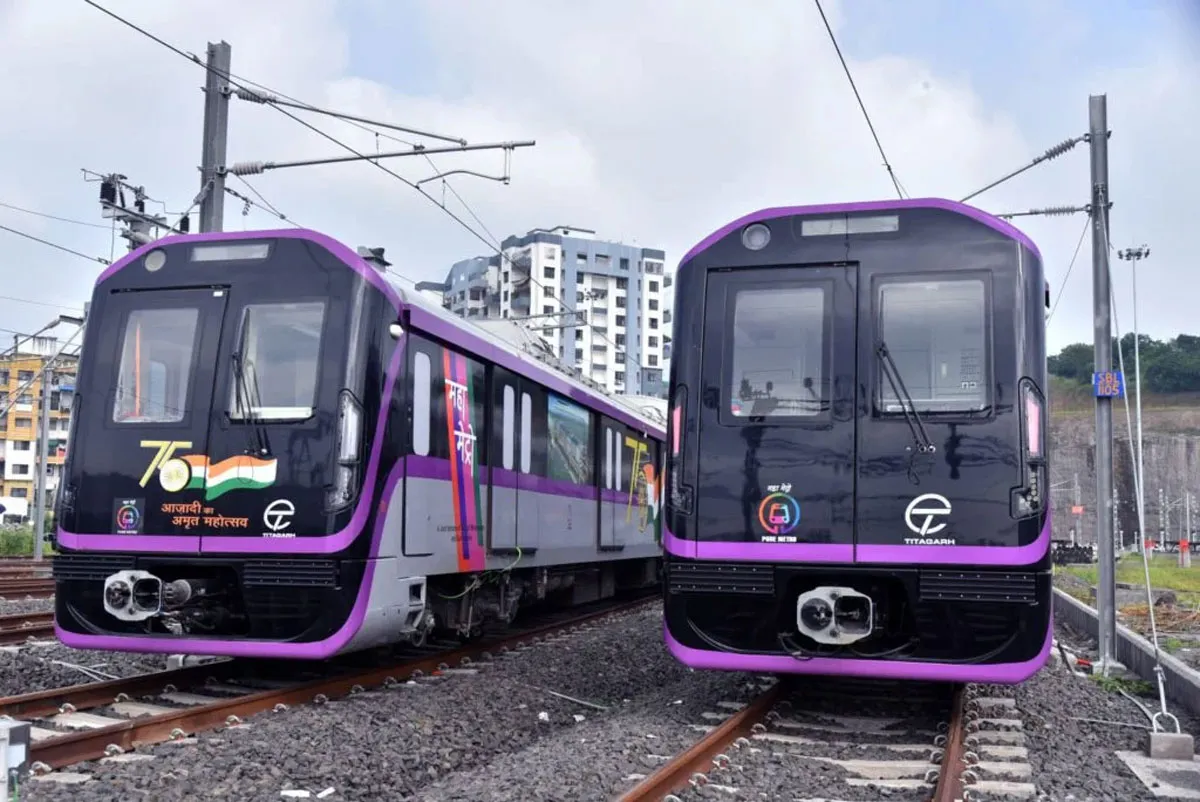
Maha-Metro Invites Pune Metro Civil Maintenance Bids
Maharashtra Metro Rail Corporation Limited (Maha-Metro) has invited bids for the annual civil maintenance contract of the Pune Metro Rail Project. The tender, bearing ID and number P1-O&M-20/2025, is scheduled to close on 23 February 2026, with a pre-bid meeting slated for 10 February 2026. The earnest money deposit (EMD) for the contract is Rs 3,50,500, and the duration of the contract is one year.The scope of work includes annual civil maintenance of 28 elevated and underground stations, 28.079 km of elevated viaduct including steel bridges, 12.15 km of tunnels, and two depots under the ..






