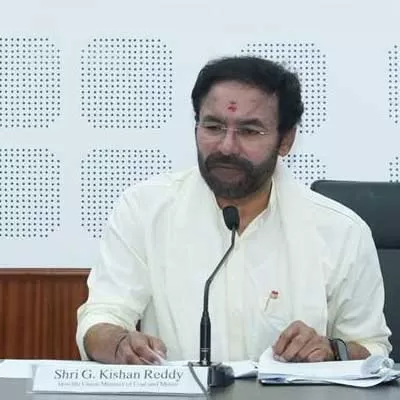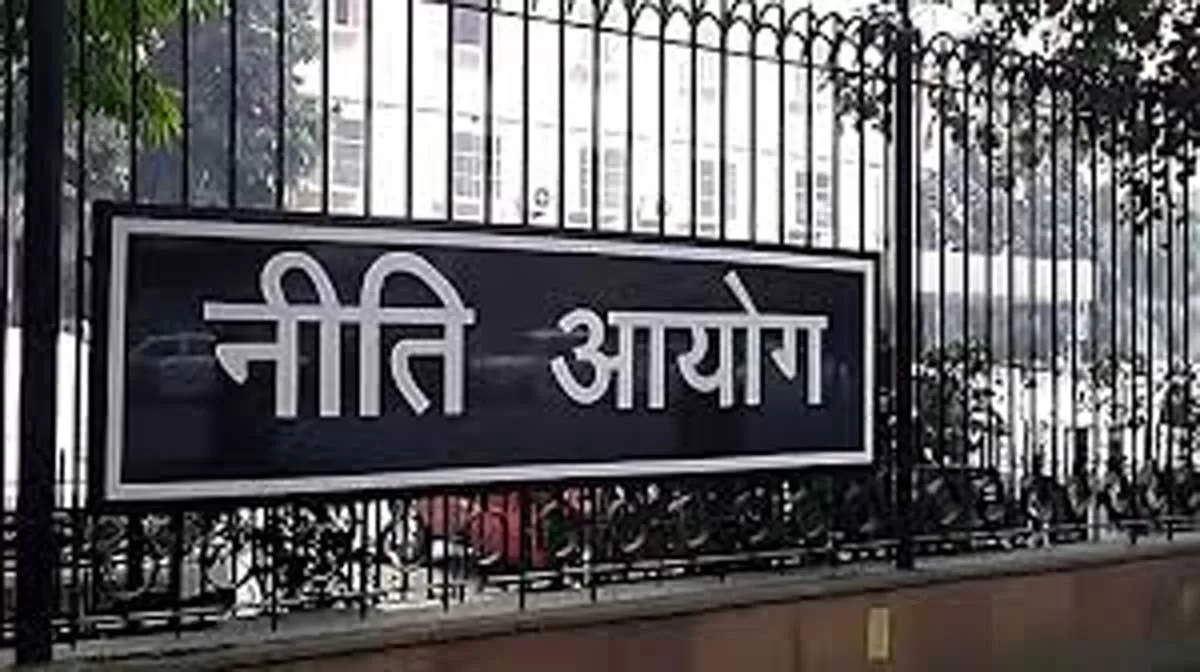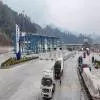The Prayagraj Airport in Uttar Pradesh belongs to the Indian Air Force and the Airports Authority of India (AAI) maintains a Civil Enclave here. The airport handled 46,490 passengers in 2017-18, calling for its expansion. And so, the new airport complex with a modern terminal building was inaugurated last December by Prime Minister Narendra Modi.
Specs and design
The new centrally air-conditioned, 6,700-sq-m terminal building can handle 300 peak hour passengers at a time. It has provision for aerobridges and city-side and airside canopy. “Also, it features passenger-friendly amenities as well as CUTE-enabled check-in-counters, baggage conveyors, elevators, public-address systems, fire-fighting systems, flight information display, CCTV, car parking for 200 cars and reserved parking for 20 cars,” says Sunil Yadav, Airport Director, Civil Airport Terminal, Prayagraj, AAI. The building has three elevators and two escalators. Besides, it is equipped with safety and security equipment, and is also designed for the disabled-friendly.
Material showcase
The structure is primarily in steel with steel columns, glazing supports, beams and roof truss in steel. “The RCC structure with AAC block-work has also been used as a secondary infill structure for cost and time management,” says Pankaj Tare, General Manager-Projects, Airports & Station Modernisation, Tata Projects. Interestingly, the façade is inspired by the Sangam (the confluence of the Ganga, Yamuna and Sarasvati rivers in Allahabad). Over 600 uniquely designed fins representing the tranquil waves of the rivers embellish the terminal building while cutting glare to the interiors. Tare adds, “The façade incorporates glazing with single and double-glazed units with high-performance glass, coupled with aluminium composite panels (ACPs). The roof sheeting has been done with insulated, standing-seam galvalume sheets while the glare-reducing fins on the façade are made of precision-cut wood polymer composite boards.”
Yadav lists several other materials that have been used in the construction of the project: AAC blocks; 800 mm x 800 mm matt-finished 16 mm thick GVT tiles; raised or false access flooring; carpet tiles; solid acrylic polymer counters; double-skinned, insulated, standing-seam zincalume and galvalume roofing; 600 mm x 600 mm metal perforated ceiling; 600 mm x 600 mm calcium silicate ceiling tiles; compact laminate cubicles and modesty panel; stainless steel and ACPs for cladding; SS brush-finished railing with 12-mm toughened glass; SS trolley fender throughout the length along glazed area and around columns; structural glazing (DGU) of heat-strengthened glass; frameless automatic sliding doors; and steel fire-check doors.
Technology and equipment
The project made use of built-up sections (E350 grade) to attain overall reduction in weight of structure and deck sheet as horizontal shuttering for the trench cover, thereby reducing shuttering and de-shuttering time.“For electrical and fire-fighting connection, dobby grip wire was used,” says Yadav. “Further, after completion of masonry, WCs were fixed with fasteners. Aluminium scaffolding saved erection and shifting time.”
To speed up the project, equipment used included batching plants of CP 30 capacity, WMM plants for roadworks, transit mixers, concrete pumps with pipeline, heavy-rated mobile cranes for fabrication and installation, hydraulic cranes, excavators, backhoe loaders, sensor and mechanical pavers for roads, apron and taxiway construction, vibro rollers of 10 mt capacity, mini rollers of 3 mt capacity, dumpers, Hyva, boom lifters, water tankers, weigh bridge of 100 mt capacity, mobile light mast, transformer of 400 kVA capacity, Frana F 15 hydraulic crane for material shifting, DG sets, graders, plate compactors, and electrical and diesel vibrators.
Sustainability efforts
The new terminal has been designed and built based on the green airport construction under the GRIHA-IV rating for its use of solar power, intelligent energy systems and water management. “A building management system (BMS) has been implemented for control of HVAC equipment for efficient operation and energy saving,” shares Yadav. Further, plants and shrubs have been planted as part of the landscape area, besides plantation inside the terminal building. Moreover, seven recharge pits have been developed for rainwater harvesting. The project also features 50 kW capacity solar panels on the rooftop, low power consumption LED lights, VFD chiller, secondary pumps and automatic light control through occupancy sensors in public areas, such as rest rooms—all to save energy. All the AHUs have been provided with VFD facility. Also, a 50-kld sewage treatment plant has been installed and 100 per cent treated water is used for irrigation and flushing.
Construction challenges
A major challenge was time, which was tackled by the use of additional equipment. Another was the extended monsoon period. “The roof was covered with tarpaulin sheet to enable execution of activities,” says Yadav. Another hindrance was the existing Koushambi road with HT and OFC cable passing through the new terminal apron areas.
All hurdles overcome, the new terminal, built at a total cost of Rs 1.62 billion, was completed in an impressive 11 months!
Project details
Location: Prayagraj, Uttar Pradesh.
Area: Terminal building of 6,690 sq m + city-side and airside canopy of 1,895 sq m.
Completion: December 2018.
Total cost: Rs 1.62 billion.
Master planner: Airports Authority of India. Tel: 011-2463 2950. Website: www.aai.aero
Design consultant:
- Architectural planning/engineering: S Ghosh & Associates. Tel: 011-2696 2134. Website: www.sghosh.com
- Structural consultant: TPC Technical Projects Consultants. Tel: 0120- 430 6800. Website: www.tpcl.in
- MEP consultants: Prism Consulting Engineers. Tel: (0) 96644 00151. Website: www.prismconsulting.co.in
- Landscape: LA Vista. Tel: (0) 98108 15430. Website: www.lavista.in
Construction contractor: Tata Projects. Tel: 022-6740 2900. Website: www.tataprojects.com
Pavements and roads: KMC Rangesh.
SERAPHINA D’SOUZA

















