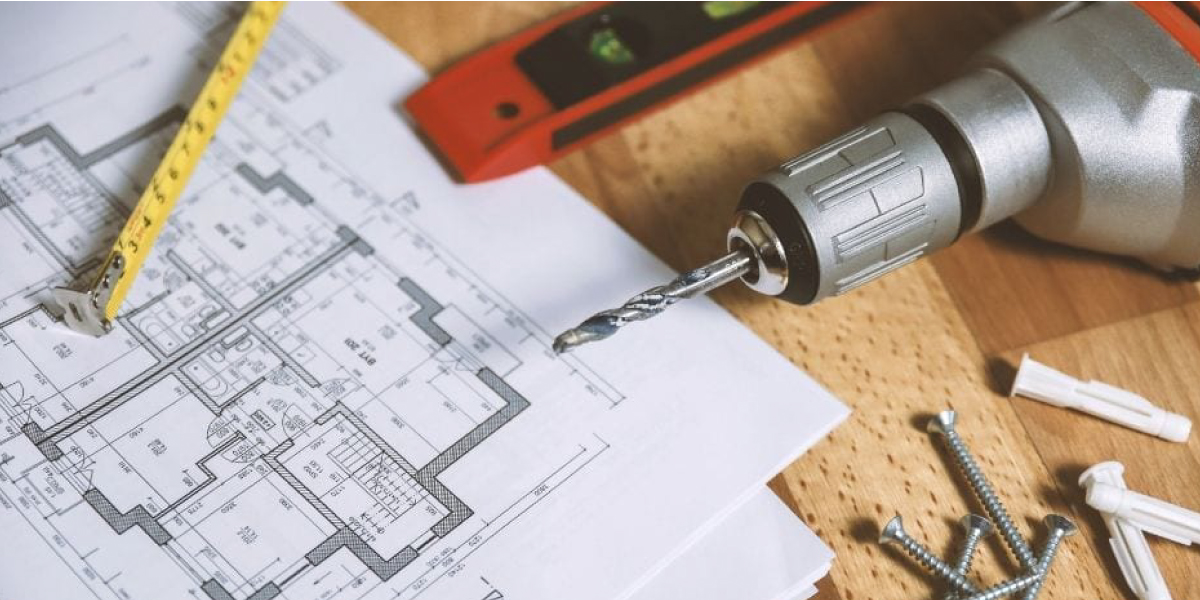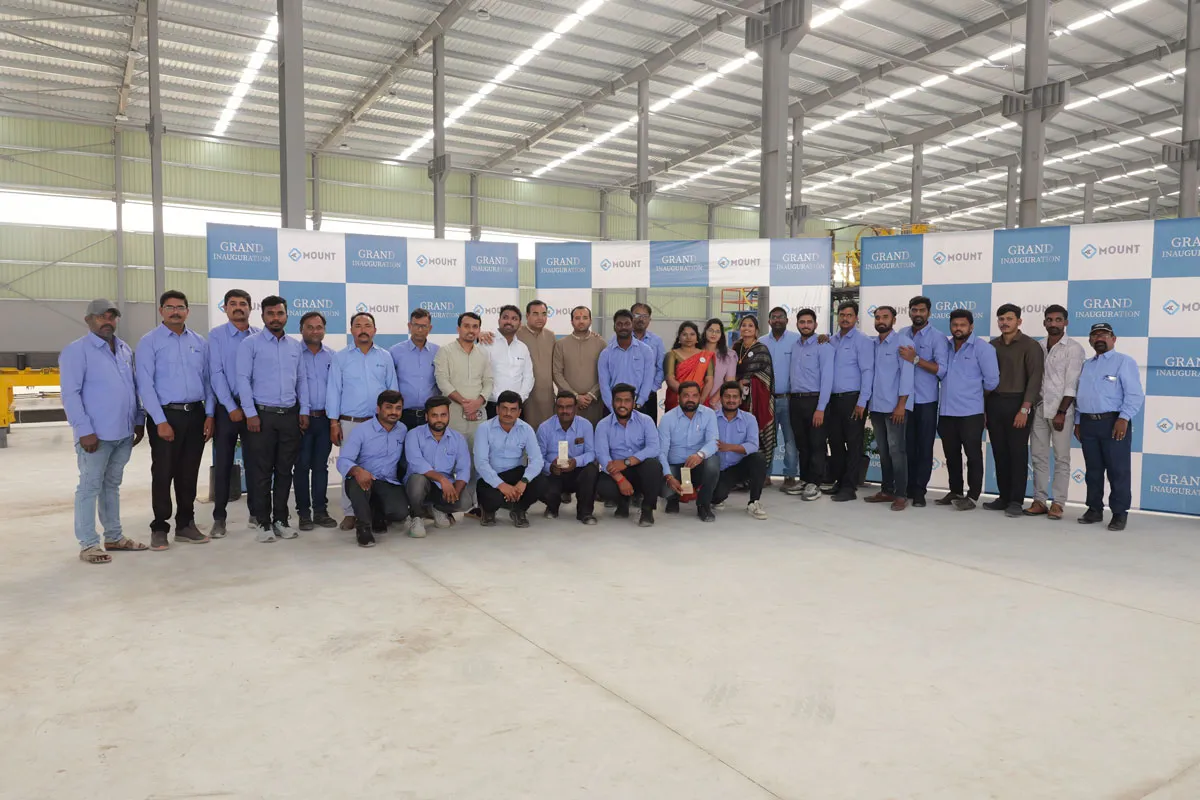Before moving ahead with the design for your new home, understand what permissions you will require for land acquisition. Creating a new house, whether from scratch or by remodelling an existing structure, is a process of finding who you are, what you want, how you want to live, and where you want to be. Even for industry specialists, constructing a home from the ground level can be a difficult undertaking.
Whether it's a beginner home, a luxury home, or an energy-efficient home, overlooking a minor detail can cost the builder a lot of money to rectify. However, most people pay house builders to construct their homes. Only a few people choose to construct homes on their own.
As mentioned earlier, you will need to work with an architect to design your home once you have purchased the site. Your chance to select an industry professional with whom you get along, who is affordable, and who has a strong reputation in your area. Choosing a skilled architect for effective construction is significant, especially if you are building on your own.
An architect's fee might range from a fixed fee structure to a percentage of the project's overall cost. Make sure you understand their price, previous project track record, and whether or not you can collaborate with them on a long-term basis.
Most of all, a trained architectural designer will be able to advise on how to maximise space while avoiding expensive mistakes by creating detailed drawings. This stage should take a few weeks to finish. Construction and Architecture are the two verticals that make up the structure. Here are some guidelines to help you with the construction of your home:
Construction
The first step is to organise your budget and choose the best team for the job when constructing. Construction is an important step in building the house of your dreams since it forms your home's foundation.
Planning your budget
As soon as you decide to build a home, start thinking about your budget. Make a reasonable estimate of how much you can afford and how much a new home will cost. It's never too early to determine how much of a loan you're eligible for based on your income and other debts.
This preliminary stage entails managing the costs of various aspects of your new home, such as the land, the architect or designer, the general contractor who will oversee the project, the building materials, as well as the appliances and interior elements.
Finding your team
Once you have decided on a budget, a building site, and a home design, you can start putting together a team of specialists to design and build your home. A builder, an excavator, an engineer, and, if necessary, a home designer or architect are all key actors.
Choosing a builder or contractor is usually the first step for most homeowners. The builder then chooses the rest of the team. You may, however, engage an architect or designer first. The majority of homeowners employ a general contractor or builder to do the majority of the work.
When it comes to subcontractors, you will be hiring and supervising them all by yourself, including excavation contractors, carpenters, concrete contractors, etc. For the right person, building a house this way may be both fulfilling and cost-effective.
Choosing a house plan
Take a look through a few home magazines and make a list of the features, designs, and layouts that appeal to you. Find web pages, photos, and videos on including certain components into your design if you have certain preferences.
Some home builders and contractors offer tours of their model homes or newly constructed homes that they have created. These offer functional design, layout, and decorating suggestions. Look through real estate listings, photos, and open houses in your area. These provide you with examples of various styles and features. It can take some time to find the proper plan. Choosing your favourite house type is a good place to start.
When it comes to customising a home, it is designed precisely for the family that will live there. Custom-designed homes always compel the hiring of a certified architect. Whether you choose a standard or custom plan, it's important to pick one that will fulfil your needs for many years.
A preliminary plan must first be reviewed and approved by all parties involved, and then a full plan must be developed by all of the consultants involved. After this stage, all regulatory regulations and approvals required before construction must be in place.
Find out what permits you need in your region
The architect will finish the house blueprints before sending them to the municipal corporation to get permission. However, the freshly generated designs will probably need to be submitted to a civil engineer for approval first.
This will verify that your house is structurally sound. According to the development permission, what you intend to create will comply with the jurisdiction's standards and zoning criteria. Whether you're building a luxurious home or a small one, obtaining permits can take up to two months.
Foundation and construction
Your contractor or custom house builder has earned your trust, so now is the moment to place your faith in their construction processes. Their goal is to give you the greatest home possible by combining their experience and new ways. During the construction process, feel free to ask questions.
That will help you with maintenance and reselling the house in the future and provide you peace of mind. It's critical to have two-way communication with your home builder. While the house is being built, try to visit it multiple times. While you are there, make sure to follow the stated safety protocols.
A complete house is well planned and well designed, and well built. The owner should take special care to guarantee that only the highest quality materials are used in construction. To avoid unnecessary delays, you must schedule all resources ahead of time. The best building procedures must be followed with extreme caution. To maintain communication open and informed, reputable home builders plan visits at critical stages of development.
Foundations are constructed on slabs, basements, or crawl spaces. They're usually made of poured concrete and steel rods. Because concrete is not waterproof, your contractor will apply a waterproofing agent to it. Pouring the concrete into the holes and trenches will require some time for it to cure.
No work can be carried out during this time. In addition to installing drains, sewer, water taps, and any piping that needs to be run into the first-floor slab or basement floor, crews also backfill excavated ground around foundation walls. Before construction can begin, city officials will assess the foundation.
Architecture
The architectural style is the next thing to add to your self-built house. Designers frequently create many concept designs to explain their ideas and evaluate them against your brief. They can range from a basic diagram doodle to hand-drawn forms and layouts.
Rough framing
The contractor will erect walls, windows, doors, and floor and roof systems. The contractor will also install the electrical and plumbing systems. This is the foundation of your new home, also known as the skeleton. A protective layer, known as a house wrap, will be installed by your builder to prevent moisture from harming the structure, preventing mould and wood rot.
A comprehensive set of floor, wall and roof systems should be installed, as well. The outside walls and roof are sheathed with plywood or oriented strand board, and windows and exterior doors are fitted. Roofing is an important aspect of the project. After all, no one wants to move into a new home that has a leaking roof. Installing a roof with watertight flashing in an aesthetically acceptable manner is the work of reputable roofing contractors.
Once the home has been considered dry, it's time to move on to the plumbing, electrical, and HVAC systems. The heating, ventilation, and air conditioning system, as well as the furnace, require ductwork. HVAC vent pipes are inserted through the roof, installing insulation in the floors, walls, and ceilings.
An investigator will inspect your pipes, electrical wiring, and heating and cooling ducts once they've been installed. Because the electrician may work around the other two contractors' schedules, the builder will usually schedule wire installation after the plumbing and HVAC ducts are installed.
Carpet, hardwoods, vinyl, tile, and other forms of flooring are installed as specified in the building designs by flooring teams. It's easy to see that building your own home requires a wide range of skills and expertise. The contractors' team does the majority of the outside work. They hire skilled subcontractors to do interior finishes, including painting, flooring, and other details.
Final thoughts
Building your new home takes time, effort, and preparation, but the result is a fully customised home designed specifically for you and your family. The process should be rather pleasant and stress-free if you pick a reliable contractor. Knowing you have an expert builder on your site offers you peace of mind.
To familiarise you with your new home's features and operation of various systems and components, your builder will take you on a tour of the property. You will also learn about your maintenance and upkeep requirements, warranty coverage, and procedures.
Be vigilant since now is a good time to seek anything that needs to be amended or altered. Examine the surfaces of the worktops, fixtures, floors, and walls for possible damage. When a homeowner discovers one after moving in, there's no way of knowing whether a gouge in a countertop was caused by the builder's team or the homeowner's movers.
In the upcoming article, you will learn about marking and building the foundation. It's an important aspect of constructing your house that requires special attention. It will go through the finer points of foundations and the refinements you should pay attention to during building.




















