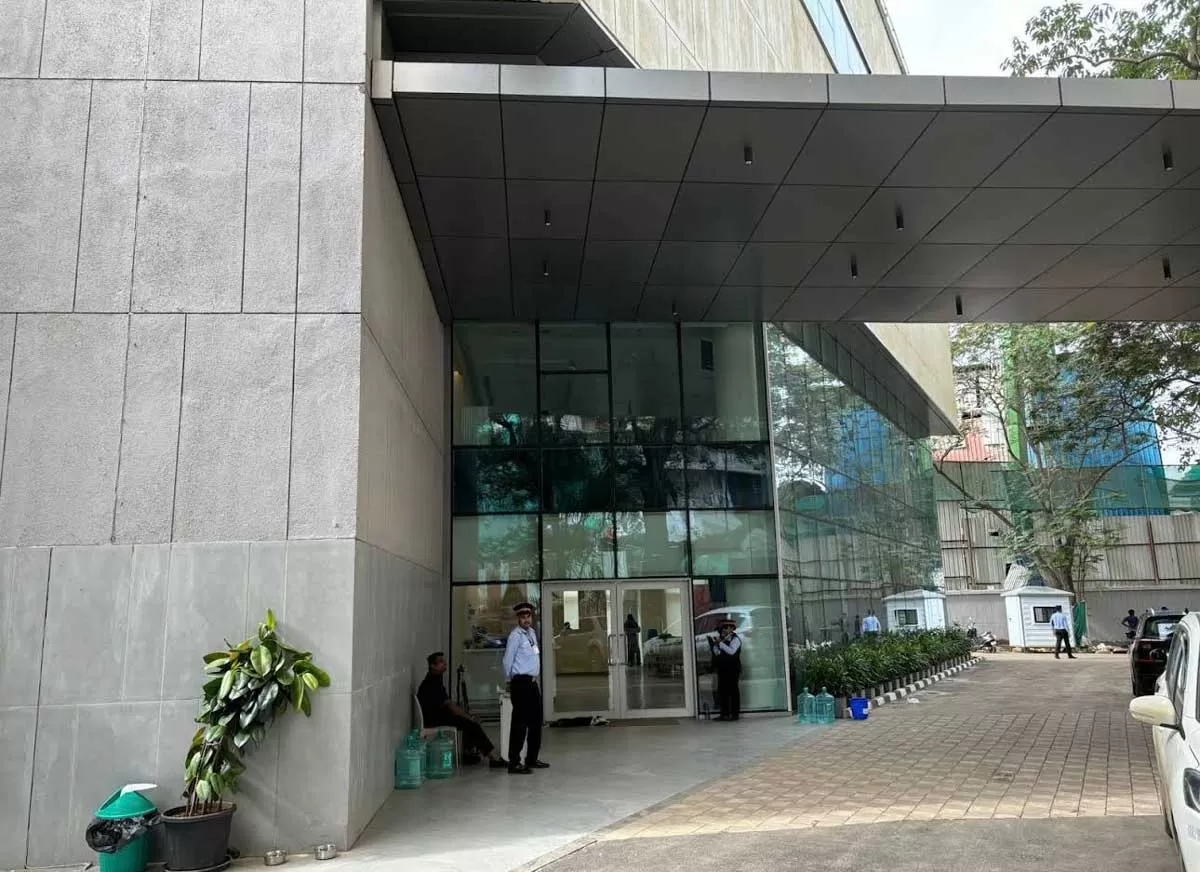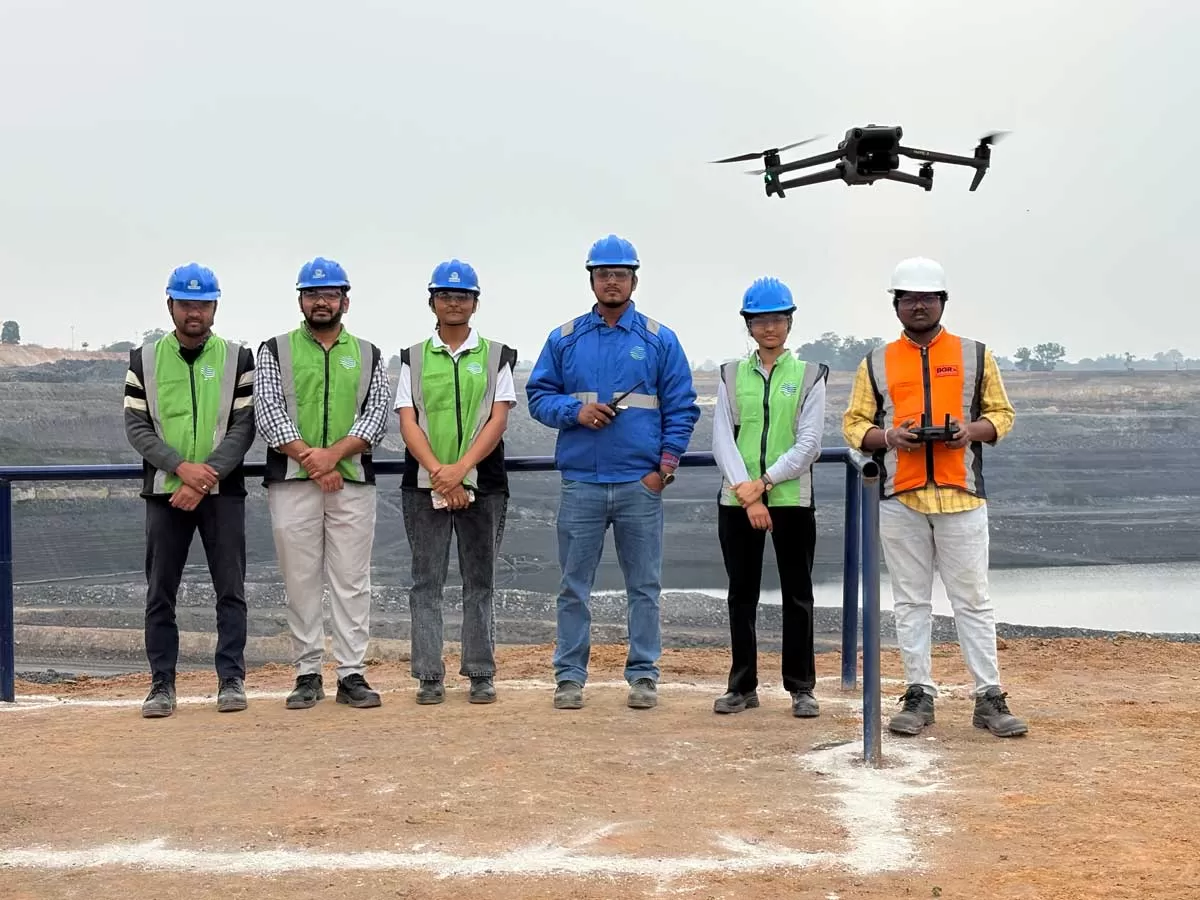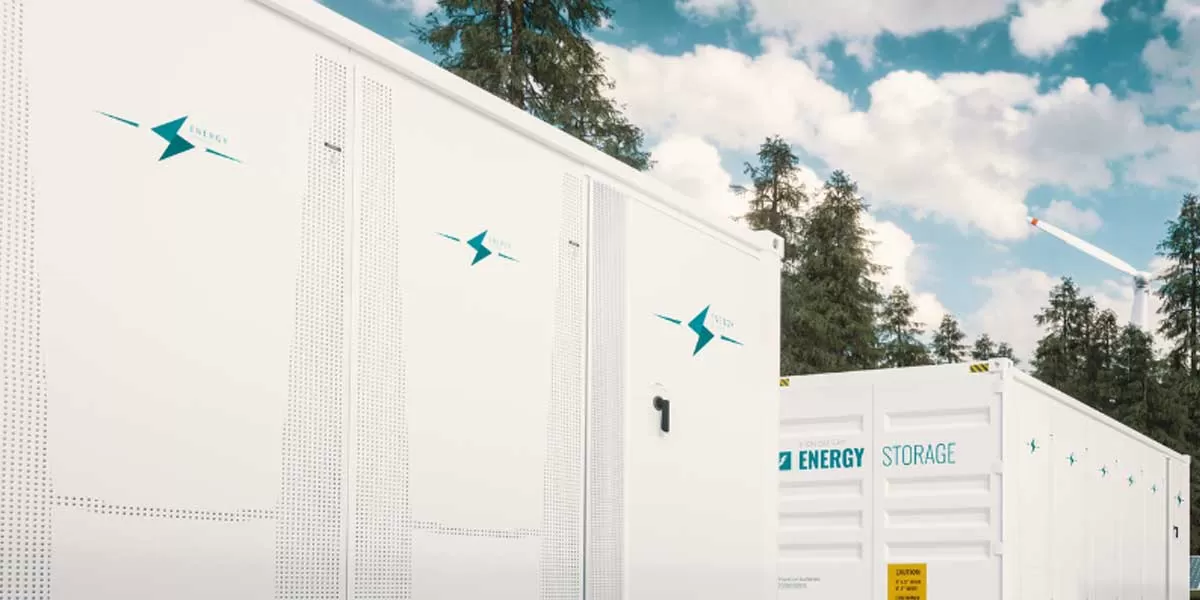

Vedanta Aluminium Deploys AI Drones for Mine Safety Alerts
Vedanta Aluminium, India’s largest aluminium producer, has introduced its first Artificial Intelligence (AI)-powered drone-based solution for blasting clearance and danger zone monitoring at its Jamkhani coal mine in Odisha. Collaborating with Vedanta’s Spark initiative to leverage innovative technologies towards achieving operational excellence, this project marks a significant leap in enhancing safety measures in its mining operations.Equipped with cutting-edge software, the AI-powered drone provides real-time aerial views and automatic capturing of movements of humans, animals and vehic..

Anti-Dumping Duties Imposed on Solar Glass Imports from China, Vietnam
The Ministry of Commerce and Industry has finalised anti-dumping duties on textured tempered solar glass imported from China and Vietnam, following an investigation that found these imports were causing material injury to India's domestic industry. The investigation revealed that solar glass from these countries was dumped at prices lower than domestic selling prices, leading to price suppression and preventing Indian manufacturers from adjusting prices in line with production costs. As a result, anti-dumping duties have been imposed at $658-$664 per metric ton (MT) for China and $570-$66..

The Energy Company Secures $2 Million in Pre-Series A Funding
Bengaluru-based EV battery solutions provider, The Energy Company, has raised $2 million in a pre-Series A funding round, led by Siana Capital, Callapina Capital, Z21 Ventures, 1Crowd, Lets Venture, and other investors. The company had previously raised $600,000 in a pre-seed round. The fresh funds will be used to expand Flexi, its full-stack battery intelligence platform, which helps commercial EV fleets improve battery lifespan and financing. The company also plans to scale up FlexiPack for electric two-wheelers and e-rickshaws while expanding into small and medium-sized energy storage ..














