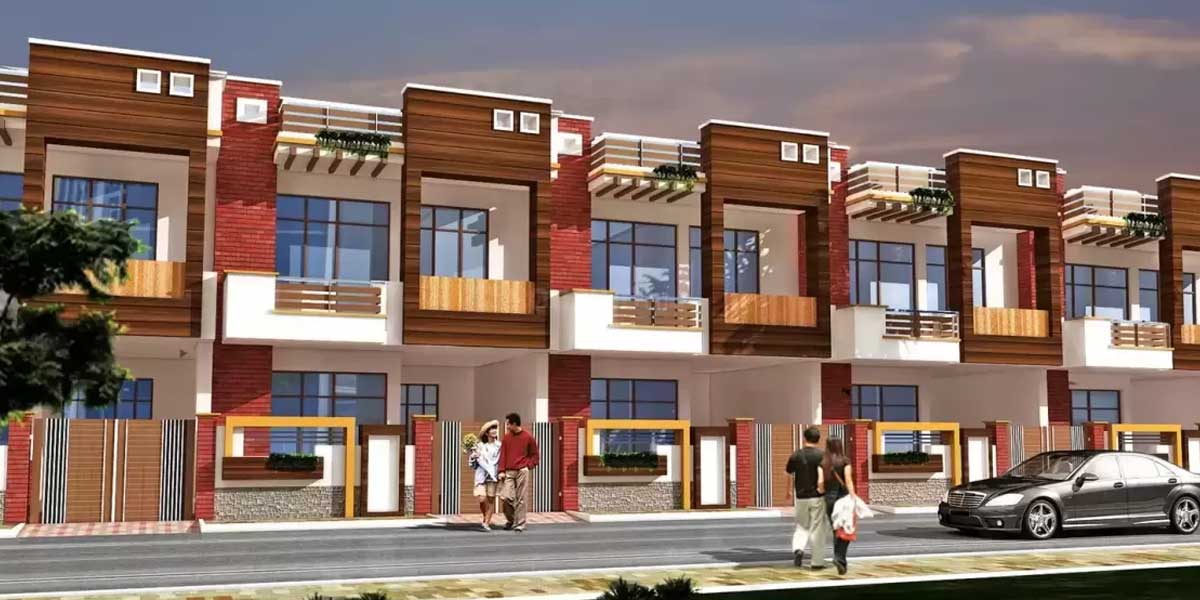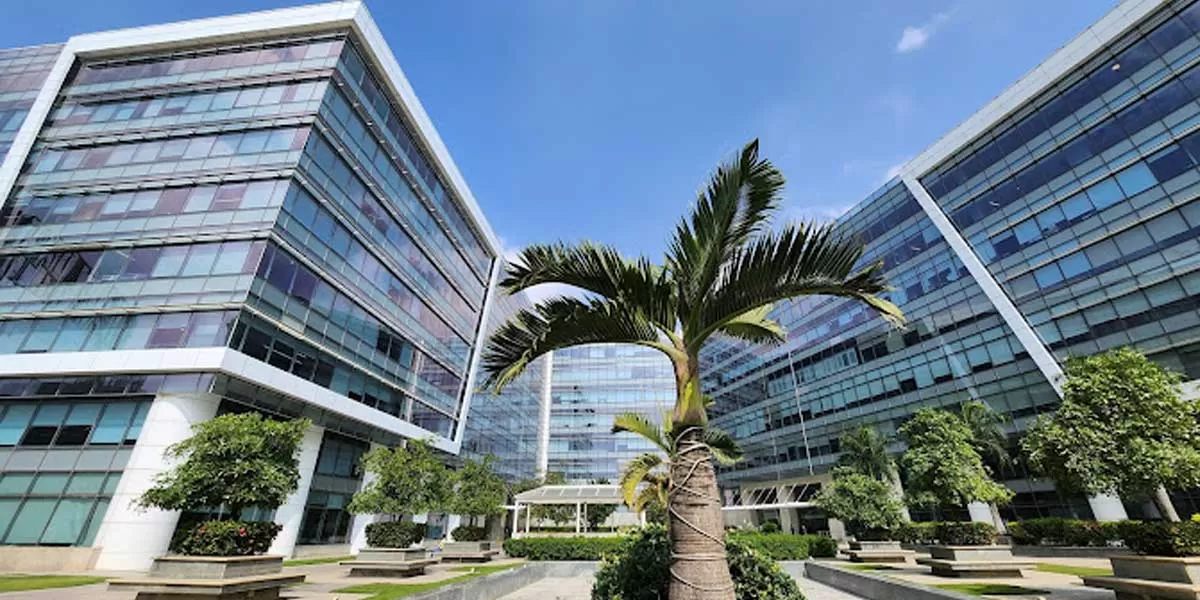
Gandhi Nagar Market set for Rs 1.62 bn transformation
Redefine the future of urban mobility! Join us at the Metro Rail Conference 2025 to explore groundbreaking ideas and insights. 👉 Register today!

Colliers India Transacts 207,000 sq ft office space at Embassy TechVillage
Embassy Office Parks REIT, India’s first listed REIT and the largest office REIT in Asia by area, announced that it has signed an Agreement to Lease (‘ATL’) with global cyber security company Rubrik at Embassy TechVillage in Bengaluru.Colliers, a leading global diversified professional services company, specialising in commercial real estate services, engineering consultancy and investment management facilitated the transaction for Rubrik.Located on Bengaluru’s Outer Ring Road, Embassy TechVillage is one of Embassy REIT’s flagship office parks which offers world-class office spaces, ..

Ensemble Infrastructure India Appoints Suman Saha as Director of Design
Ensemble Infrastructure India Ltd, a leading workplace design and build fit-out company, has appointed Suman Saha as its new Director of Design. With 25 years of experience in the industry, Suman is recognized for his innovative approach and excellence in design leadership.Working closely with the CEO, Suman’s appointment will enhance the company’s design communication across multiple touchpoints, ensuring smooth collaboration between clients, designers, and execution teams for superior project outcomes. Under his guidance, Ensemble will focus on creating workspaces and design labs that em..

Ribbon Vanity by Küche7: Fluid Design Meets Everyday Elegance
Küche7, pioneers in luxury stainless steel kitchens, have unveiled the Ribbon Vanity, a graceful creation that transforms bathroom spaces with its soft, flowing design and understated sophistication. Inspired by the fluid form of a ribbon, this vanity combines smooth finishes, clean lines, and gentle curves, offering a timeless aesthetic that seamlessly complements diverse interior styles.Available in a refined blush pink hue, the Ribbon Vanity effortlessly merges functionality with elegance. With thoughtfully designed storage options, it ensures that bathroom essentials are neatly organised ..















