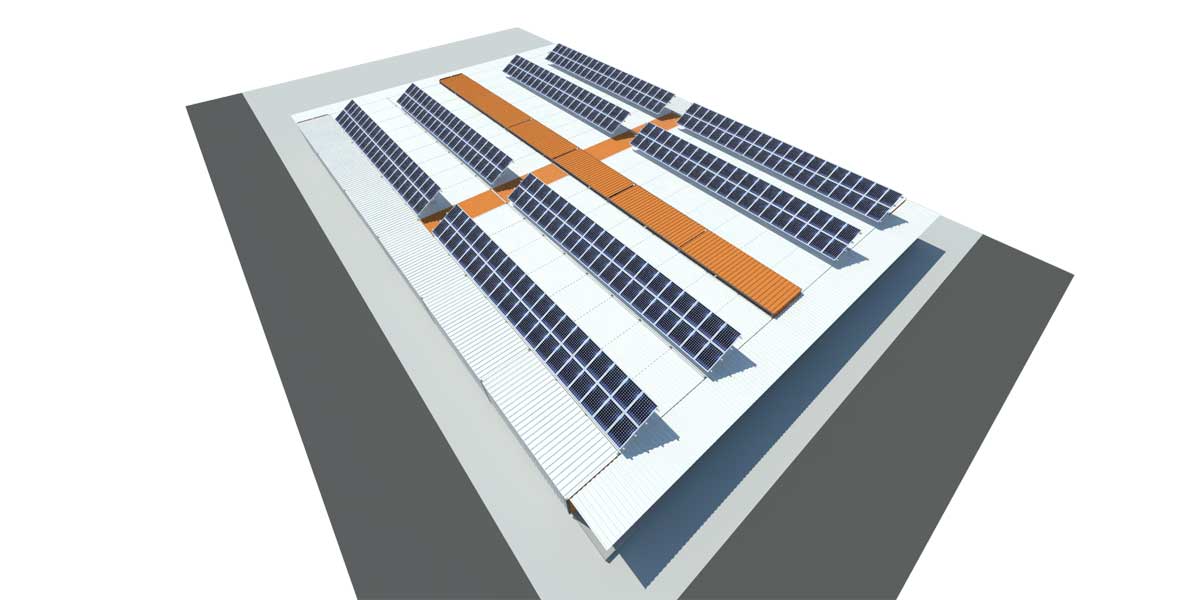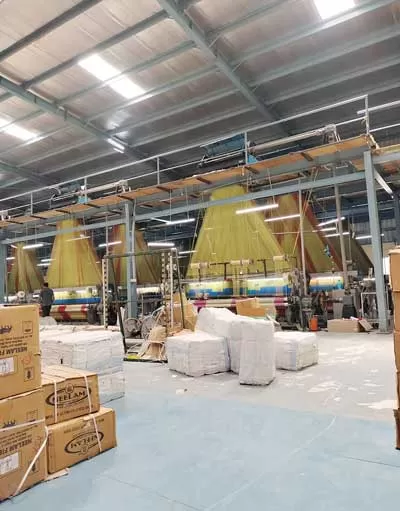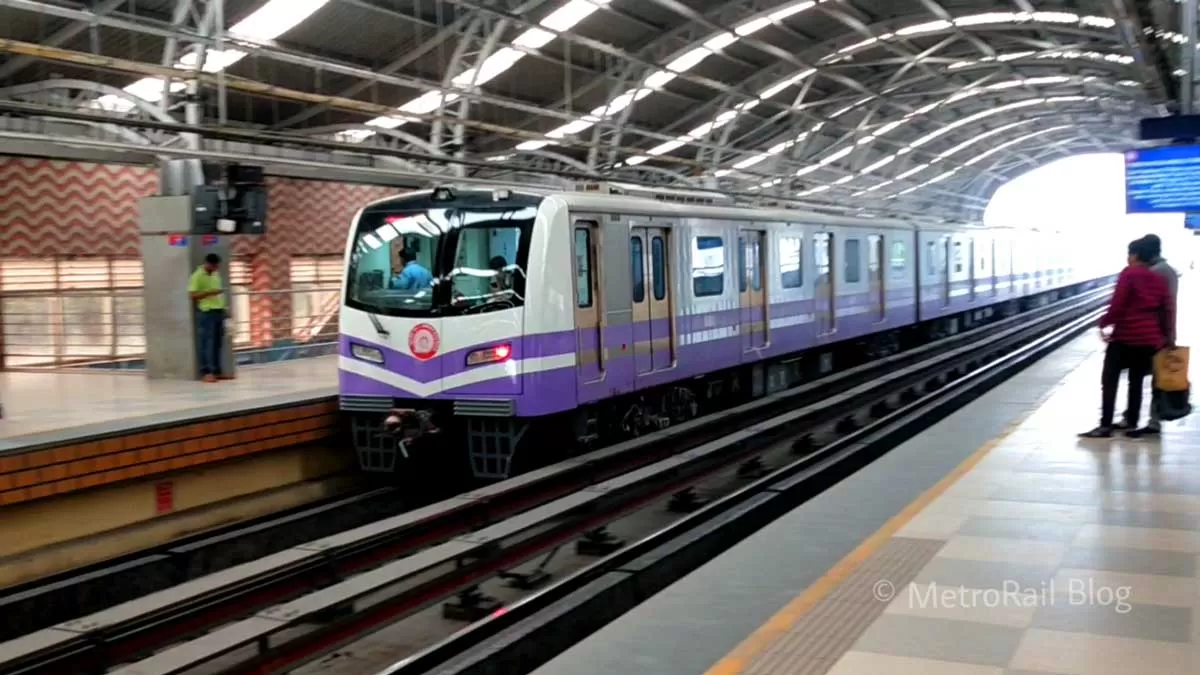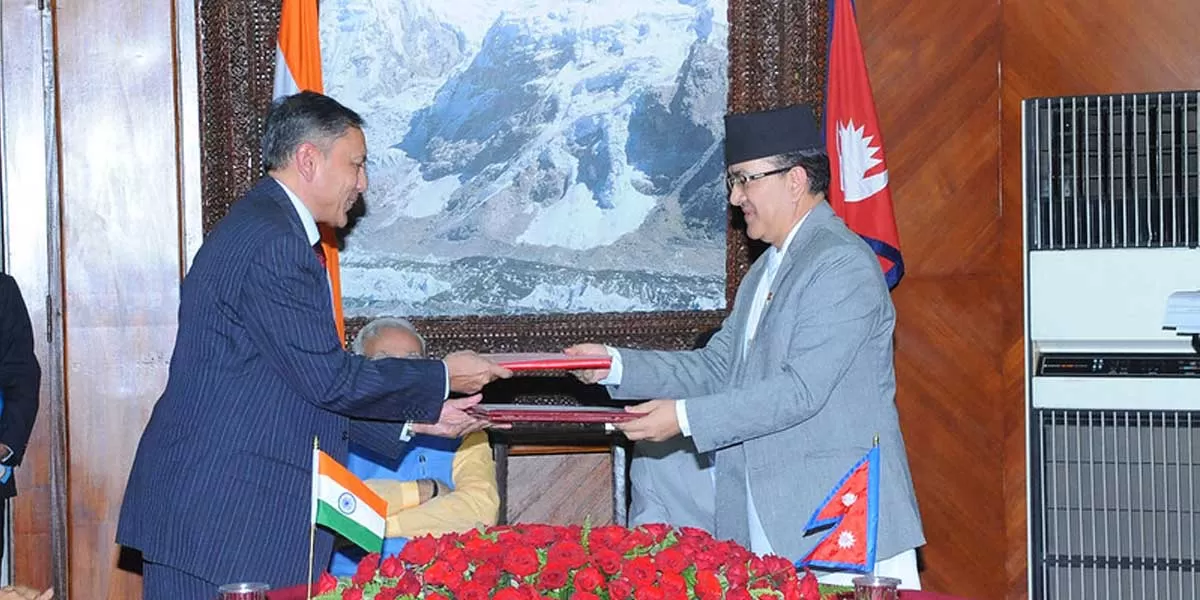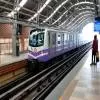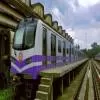Globally, we are
always under the unpredictable threat of natural calamities and acts of God that
become the cause of a lot of suffering. Some are uncontrollable natural
disasters like floods, earthquakes, etc, or epidemics due to viruses and spread
of diseases, the kind we have been facing in recent times.

Currently, we
are facing an unprecedented pandemic caused by the novel coronavirus (Covid-19). The
world is in crisis as millions have been infected, our country being hit worst
than last year. We have experienced a major setback due to loss of human life and
economic chaos caused by this pandemic.

The healthcare
department seems to be struggling to accommodate patients. Currently, buildings
which are not equipped for healthcare and sanitation, are being converted to
full capacity hospitals. But is it justified to compromise on healthcare at the
cost of inadequate infrastructure? To address this issue, KNS Architects has
proposed a format for the healthcare system created entirely out of shipping
containers.

In recent times,
shipping containers have been an interesting medium which has been explored by architects
world over to create portable facilities. The advantage being that they already
exist, are economic, easy to transport, and quick to transform into something
which can be habitable. We have implied certain important medical and
construction regulations to create what can be a fully operational
medical facility in a span of less than two weeks.

The intent of
this initiative is to provide an architectural solution which will help the
healthcare professionals to do what they are required to do, by making sure the
most optimum facilities with respect to infra are made available to them and in
the shortest response time.
Design Summary
·
Modular design allowing flexibility
·
Quick to build and economic
·
Easy to install
·
Transportation of shipping containers is already
available, hence portable
·
Making the most of renewable solar energy by using
solar panels on roof for power generation as well as water heating as roof
surface area available is minimum 15,000 sq ft
·
During times of emergencies/crisis/disasters, these
ready modules can be combined together in no time to have a fully operational
medical facility with all the necessary equipment and infra
pre-build/pre-installed
·
Can be erected/installed on any terrain and climate
·
All necessary electrical, plumbing and HVAC provisions
and fitouts incorporated within the module. Onsite only tapping of services
required.
·
All designs, materials and finishes to be as per
healthcare and government norms
·
Seamless movement of patient, healthcare staff and
services within the structure
·
Design flexibility also allows to create private wards
and private rooms which can be used for high-profile patients who could help in
raising funds during times of emergencies, making the design one which can
cater to every strata of society.

Other details
·
Container size: 40’0”(l) x 8’0”(w)
·
Modular, easy to build, transport and install on site
·
Flexibility in design due to modular concept
·
Sustainable design by use to renewable energy like
solar
·
Can be installed on any terrain or climate
·
Applicable in any emergency/crisis
·
Private patient and grateful patient
wards can cater to ‘high-profile’ as well as ‘special requirements’ patients
·
‘Grateful patient’ wards shall act like
a fund-raising wards where patients can make donations towards healthcare for
the underprivileged
·
All necessary facilities for exclusivity
of these units shall be provided
·
Expansion of the facility can happen along the x-axis
by adding patient ward modules
·
Expansion of the facility can happen along the y-axis
by adding patient ward modules

Design intent
Over time, the
world has seen many appalling events where the very existence of humankind was
challenged, and survival became far-fetched. But we, as humans, are known to
always emerge out of crisis and move on. At such times, the ray of hope comes
from healthcare professionals who put themselves out there to make sure we are
safe. At times of large-scale crisis, the already available medical
infrastructure takes too much load and sometimes even fails to cater to the
needs.

The current
pandemic has forced us to convert stadiums, hotels and many such existing
structures into make-shift hospitals to sustain the rapid growth in number of
patients. The disaster management healthcare units can also be converted into
dignified shelters for this purpose and can house almost thrice the number as
an accommodation unit as compared to when it is a healthcare unit.
“We cannot stop
natural disasters, but we can arm ourselves with knowledge: so many lives
wouldn’t have to be lost if there was enough disaster preparedness.” -
Petra Nemcova
About the
author:
Kanhai Gandhi is Partner and Co-founder at KNS Architects. He is
currently handling a gamut of prestigious clients across India and has worked
on a variety of projects ranging from commercial, residential, recreational and
hospitality to retail. The diversity of projects has honed his wide range of
skills from optimum utilisation of space to implementation of design, bearing
in mind the interest and needs of the client. His philosophy is to remain
focused on good design practice from inception to completion in all aspects
such as design development, detailing and on-site execution.
