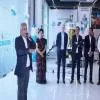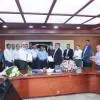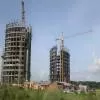- Home
- Infrastructure Urban
- ECONOMY & POLICY
- Thrilled to Build!
Thrilled to Build!
"In the current Indian scenario, the most sought after species are civil engineers!" Subodh Dixit, President (Construction Group), Shapoorji Pallonji & Co Ltd (SPCL) says this with pride – after all, he's one of the breed. "The construction industry is booming and the whole game changed in the past decade, becoming more organised and challenging," he adds. "It is a good time for civil engineers and the sky's the limit for growth. I tell the youngsters joining our company now that they are in the right place at the right time."
It's no cakewalk though, as he is quick to tell us – hard work, late hours, travel, being away from home most of the time and, often, insufficient recognition. "When a project is inaugurated there will be lot of talk about the vision of the client and architect, but hardly any mention of the engineer or even the contractor, though some multinationals do acknowledge our contribution. But we take it as part and parcel of life. It could be our own fault too because our profession leaves little time for socialising, hobbies or creating avenues to interact with the outside world. We are sort of 'dry' people that way," explains Dixit with a hearty laugh.
What makes up for it all is evidently the great satisfaction engineers derive from the variety of projects they handle. "I have executed several demanding projects that have given me immense pleasure," avers Dixit, who in his career spanning three decades has handled projects across the spectrum. These range from IT parks, office complexes, educational institutions and industrial plants to hospitals, hotels and residential complexes not only in India but also abroad, where he says the process control is rigorous. "We work with the same civil engineers and labourers in India and abroad. Yet the style, quality of work and speed of execution is far superior there. It is primarily owing to their exa-cting process control. In India, we have our processes but we falter in their implementation," he laments.
Dixit, who hails from Udaipur, began his career as a consultant at Tata Consulting Engineers Ltd (TCEL) and moved to construction later. "I cherish those days. Not that I worked on any technically challenging project but at that age, in my late 20s, just being at the site was exciting!" recalls Dixit, who initially wanted to be a mechanical engineer. The prospect of studying at a prestigious institute like BITS Pilani swayed him towards civil engineering. "It was not really a conscious choice but an impulsive one, driven more by my fascination for the institute." Impulsive or instinctive, the choice proved to be the right one in the long run as his career attests.
"BITS Pilani provides ample avenues for professional and personal growth. It is the only institute that offers extensive practical on-site training to students. Even during my days, one full semester was devoted to practical training and now it has been extended to two semesters," reveals Dixit whose engagement with his alma mater further deepened in 2002 when SPCL was awarded the contract to develop its Goa campus. "I was heading the southern region then and, interestingly, the very professors who taught me came to discuss the project with us. Of course they did not recognise me until I told them at the end of our discussion," he recalls with a smile.
Though he has come a long way from his formative years where just being on site was "exciting", Dixit still thinks each project has its own thrills and challenges. "The more complex a project, the greater the challenges," he observes, as he shares his views and experiences on issues related to engineering and construction with CW....
Complex challenges
Civil engineering is a diverse and complex field because every project is different with its own distinctive components and challenges. For instance, constructing an office complex in Orissa is a different game altogether from constructing one in Delhi. In that sense, every new project is like setting up a new industry all over again and every project is also a learning process. The most challenging projects have been those executed through EPC (engineering, procurement and construction) mode.
The EPC route
Whether industrial or commercial, the projects executed through EPC give you the opportunity to provide an end-to-end solution – from conceptualisation to delivery, involving design, value engineering, process control, plant and machinery, purchases, etc. In addition, you deal with several variables and stakeholders, including clients, architects, consultants, subcontractors, suppliers and vendors. Domain knowledge, which forms an important aspect of the design process, makes it very interesting too. In other words, we need to understand the project characteristics, every component, every nook and corner and logistics of operation inside the premise before designing it. For example, if we are constructing a hotel, we must understand all the aspects of its operation, sequence of its activities, how they dovetail into each other before designing the premises. EPC is a very complex mode but it is the best way forward for efficient execution of projects in a seamless manner without cost and time overruns.
A spectrum of roles
While all civil engineers are basically technical guys, their role, responsibilities, even grounding and grooming, will differ depending on which side of the industry they are in. A consultant who designs the projects and provides technical solutions but does not execute them is more of a technical person and less of a managerial guy, though he must possess managerial skills to some extent. On the other hand, a site engineer or project manager who only executes the project is more of a managerial person, who, in addition to engineering expertise, must have managerial ability, leadership and communication skills as he has to deal with site conditions, environmental factors, and interact with a variety of people, from the CEO of a company to subcontractors, vendors and unskilled labourers. Then, there are engineers who work with clients/project owners who supervise the execution; they should also be aware of regulations, statutory requirements, financial models and how to negotiate with contractors and vendors. Ideally, one should work in all three areas to understand the perspective from all angles.
Working as one
Today, with the industry evolving there is a greater recognition among all stakeholders that the best way to execute a project is by partnering with each other. This not only translates into faster and cost-effective delivery but makes each stakeholder aware of the other's difficulties and risks in their respective business. The appreciation of others' difficulties and problems brings in a great deal of maturity and collaborative approach in project delivery. I have witnessed this in many projects and would say with confidence that those projects always had a happy ending.
Trends and travails
When I started working with TCEL, computers were not much in use. We used to go to TIFR (Tata Institute of Fundamental Research) once a week where computers were made available for fixed hours. Today, computers are widely used in many areas. Project management skills have gained importance. Management techniques are changing and delivery models have become important. Several new technologies, advanced techniques and equipment are also available in the country. But what is important is the adaptation of these technologies to suit the needs, climatic conditions and economics of our country and developing skills for their effective implementation.
The skill crunch
Despite all the advanced technologies and equipment, our productivity remains low because our skill development lags behind. And the skill crunch is across all segments – from civil engineers and supervisors to labourers. As a result, quality also suffers at times. This is a major cause for concern that the industry has now begun to address. SPCL has also taken several initiatives in this direction. We have tied up with the Construction Industry Training Board (CITB) to train our supervisors, who in turn train students from ITIs (Industrial Training Institutes) at our institute in Kolkata. After the training, the students are absorbed in our company as supervisors. We also have regular orientation programmes for our existing supervisors and training programmes at sites for contractors' personnel. Further, we have a special programme called the Accelerated Leadership Development Programme for fresh civil engineering graduates, where they are trained for six years on an accelerated path.
Major projects handled at SPCL
- I-Flex Solutions Pvt Ltd, Bangalore (office building)
- ITPL Inventor, Bengaluru (IT park)
- ITPL Explorer, Bengaluru (IT park)
- Imperial Towers, Mumbai (residential)
- Jawaharlal Nehru Stadium, Delhi
- BITS Pilani Campus, Goa
- Birla Residential School, Bengaluru
Education: BE (civil) from BITS Pilani, Rajasthan; M Tech from IIT Mumbai
Career : 1979-1982: Tata Consulting Engineers Ltd (TCEL) Mumbai
1982-1996: On various assignments in India
1996 to date: Shapoorji Pallonji & Co Ltd (SPCL). Joined SPCL Mumbai as Senior Project Manager and climbed up the ladder to become President-Construction Group in 2009. In between, held several senior positions including Regional Head, Bengaluru, and Director-Operations Mumbai
Challenging projects
Project: Imperial Towers, Mumbai
Period: 2005-2010
Client: SD Corporation Pvt Ltd
Contractor: Shapoorji Pallonji & Co Ltd
Structural consultant: YS Sane
Architect: Hafeez Contractor
Interior designers: Pinakin Patel, Neterwala and Aibara Interior Designers, and Craig Nealy, USA
Background: The entire 13 acre plot was occupied by over 2,700 hutments. Development of the building and rehabilitation of slum dwellers with improved living conditions was undertaken simultaneously. Apart from being India's first tallest building, this 60-storey twin tower complex has many exceptional premium amenities, including several green features.
Innovation: The foundation is in the form of rafts that are 3.25 m-deep solid RCC that hold the structure without going in for a conventional deeper foundation; 80 per cent of the structural system is in the form of shear walls to stabilise the buildings against lateral loads and earthquakes; concrete grade M50 used to reduce steel consumption required for reinforcement in RCC thereby saving time and cost; aluminium composite panels (ACP) used for façade being weatherproof, fireproof and have a long lifespan; entire podium has post-tensioning slab construction; Fe 500 grade steel used to increase tensile strength of reinforcement without increasing cross-sectional size; cantilever ramp structure used to overcome space constraints starting from 35.75 m up to 66.72 m stretching 150 m on the rear side of the towers in two different portions.
Challenges: Constructing such a high-rise was in itself a major challenge. As such high rises are subjected to tremendous wind pressure, structural strength was a major concern. "For instance, the RCC used was tested in a wind tunnel in IIT Kanpur for stability and behaviour during heavy winds and earthquakes. Also, windows were specially designed by Arup Consultant, Singapore to withstand wind pressures," reveals Dixit. "The glass used in the windows was tested in Germany for wind pressure of 165 km/hour. While the small and big glass panel is a sandwich of two glasses of 4 mm and 12 mm respectively, a thickness of 0.76 mm film exists in between. The window frame is made of aluminium."
Developing the plot with all the amenities and rehab components within the available space was another challenge that was countered with several innovative features like the cantilever. Ingenious methods had to be devised even for rainwater harvesting as the roof area of the towers was negligible. Developing the plot and simultaneously rehabilitating the slum dwellers in phases and beautifying the landscape and terrain of the hill was another demanding task.
Project: Jawaharlal Nehru Stadium, Delhi
Period: 2008-2010
Client: Central Public Works Department
Contractor: Shapoorji Pallonji & Co Ltd
Sub-contractors: Taiyo Membrane Corporation, Australia, and Birdair Inc, USA
Architect: Consulting Engineering Services (India) Pvt Ltd
Design consultant: Schlaich Bergermann & Partner, Germany
Background: Jawaharlal Nehru Stadium, built in 1982, was given a facelift with a new roof, improved seating and other facilities to host the Commonwealth Games in 2010. Spread across 110 acre, the stadium includes a green cover, new 10-lane synthetic track, synthetic warm-up track, and a synthetic lawn ball field. Two new venues – four synthetic greens for the lawn bowls event and a 2,500-seat gymnasium for the weightlifting event – were also constructed next to the stadium.
Innovation: For the first time in India, a tensile fabric roof extending up to 70 m into the stand, supported on the cable net and structural steel rings, was provided over the existing stadium. Considered the largest membrane roof in the world, the total roof area was divided into 88 panels, each with an approximate area of 600 sq m. Imported from the US, the membrane was coated with poly tetra fluoro ethylene (PTFE), making it extremely abrasive and flame-resistant. Special arrangement consisting of scupper and flexible stainless steel pipe was provided for drainage of rainwater falling on the membrane. Working on the bicycle wheel principle, the cable net structure provided central tension ring; and spokes consisting of prefabricated cables support the X and V-shaped frames made of steel sections. Over 10,000 mt of structural steel was used to build the steel structure. In all, 44 X and V column rings around the stadium support the 430 m of cables. The length of wires used in the cable is 2,200 km, which is the distance between Delhi and Bengaluru. Cable lifting was carried out from 44 points simultaneously using specifically manufactured 68 heavy-duty hydraulic jacks with a maximum capacity of 120 mt.
Challenges: "Erecting the massive support structure and stretching the roof over it was very demanding," says Dixit. "Precision was of utmost importance with no scope for even 5 mm deviation. All the structures erected at site had to fit in squarely. Even if there was a deviation of .5 mm or 1 mm, we had to stop the work and rectify. The foreign consultants went through absolute rigours to maintain the precision. We learnt a lot from the project."
Project: ITPL Explorer, Bengaluru
Period: 2001-2002
Client: Information Technology Park Ltd
Contractor: Shapoorji Pallonji & Co Ltd
Architect: RSP Architects, Planners & Engineers
Engineering Consultants: TCE Consulting Engineers
Background: Located within the International Tech Park, this office block with a basement and ground plus 12 floors has been designed with flat slab construction and large spans to offer more flexibility for planning office interiors. The overall built-up area including the multilevel car park is about 500,000 sq ft. The building façade comprises granite cladding up to two floors and structural glazing above.
Challenges: It was the first large lumpsum project with comprehensive scope of works, from civil, structural and architectural works to electrical installation, water supply, sanitation, lifts and fire-fighting system. The construction of the building had to be carried out without disturbing the working of the adjacent and operational buildings in the ITPL campus. The project had to be executed within 11 months. "As such the timeline was a challenge," shares Dixit. "Over and above, Bengaluru witnessed unusual heavy rains when we were doing the excavation. This delayed our work by 45 days. But the whole team was determined to complete the project on time. We introduced some bonus schemes and sat late every day till 10 pm, brainstorming on what should be done the next day and how to speed up the execution." As a result, the project was completed 10 days before the deadline with no cost overrun. "The credit should also go to the client who had frozen all design details prior to the tender stage and had every detail worked out before the project started," adds Dixit. "There were hardly any variations from day one till the final project was delivered."
Give us your feedback on this article at feedback@ASAPPmedia.com
In the next in a series of interviews with prominent civil engineers, Janaki Krishnamoorthi meets Subodh Dixit, President (Construction Group), Shapoorji Pallonji & Co Ltd.In the current Indian scenario, the most sought after species are civil engineers! Subodh Dixit, President (Construction Group), Shapoorji Pallonji & Co Ltd (SPCL) says this with pride – after all, he's one of the breed. The construction industry is booming and the whole game changed in the past decade, becoming more organised and challenging, he adds. It is a good time for civil engineers and the sky's the limit for growth. I tell the youngsters joining our company now that they are in the right place at the right time.It's no cakewalk though, as he is quick to tell us – hard work, late hours, travel, being away from home most of the time and, often, insufficient recognition. When a project is inaugurated there will be lot of talk about the vision of the client and architect, but hardly any mention of the engineer or even the contractor, though some multinationals do acknowledge our contribution. But we take it as part and parcel of life. It could be our own fault too because our profession leaves little time for socialising, hobbies or creating avenues to interact with the outside world. We are sort of 'dry' people that way, explains Dixit with a hearty laugh.What makes up for it all is evidently the great satisfaction engineers derive from the variety of projects they handle. I have executed several demanding projects that have given me immense pleasure, avers Dixit, who in his career spanning three decades has handled projects across the spectrum. These range from IT parks, office complexes, educational institutions and industrial plants to hospitals, hotels and residential complexes not only in India but also abroad, where he says the process control is rigorous. We work with the same civil engineers and labourers in India and abroad. Yet the style, quality of work and speed of execution is far superior there. It is primarily owing to their exa-cting process control. In India, we have our processes but we falter in their implementation, he laments.Dixit, who hails from Udaipur, began his career as a consultant at Tata Consulting Engineers Ltd (TCEL) and moved to construction later. I cherish those days. Not that I worked on any technically challenging project but at that age, in my late 20s, just being at the site was exciting! recalls Dixit, who initially wanted to be a mechanical engineer. The prospect of studying at a prestigious institute like BITS Pilani swayed him towards civil engineering. It was not really a conscious choice but an impulsive one, driven more by my fascination for the institute. Impulsive or instinctive, the choice proved to be the right one in the long run as his career attests.BITS Pilani provides ample avenues for professional and personal growth. It is the only institute that offers extensive practical on-site training to students. Even during my days, one full semester was devoted to practical training and now it has been extended to two semesters, reveals Dixit whose engagement with his alma mater further deepened in 2002 when SPCL was awarded the contract to develop its Goa campus. I was heading the southern region then and, interestingly, the very professors who taught me came to discuss the project with us. Of course they did not recognise me until I told them at the end of our discussion, he recalls with a smile.Though he has come a long way from his formative years where just being on site was exciting, Dixit still thinks each project has its own thrills and challenges. The more complex a project, the greater the challenges, he observes, as he shares his views and experiences on issues related to engineering and construction with CW....Complex challengesCivil engineering is a diverse and complex field because every project is different with its own distinctive components and challenges. For instance, constructing an office complex in Orissa is a different game altogether from constructing one in Delhi. In that sense, every new project is like setting up a new industry all over again and every project is also a learning process. The most challenging projects have been those executed through EPC (engineering, procurement and construction) mode.The EPC routeWhether industrial or commercial, the projects executed through EPC give you the opportunity to provide an end-to-end solution – from conceptualisation to delivery, involving design, value engineering, process control, plant and machinery, purchases, etc. In addition, you deal with several variables and stakeholders, including clients, architects, consultants, subcontractors, suppliers and vendors. Domain knowledge, which forms an important aspect of the design process, makes it very interesting too. In other words, we need to understand the project characteristics, every component, every nook and corner and logistics of operation inside the premise before designing it. For example, if we are constructing a hotel, we must understand all the aspects of its operation, sequence of its activities, how they dovetail into each other before designing the premises. EPC is a very complex mode but it is the best way forward for efficient execution of projects in a seamless manner without cost and time overruns.A spectrum of rolesWhile all civil engineers are basically technical guys, their role, responsibilities, even grounding and grooming, will differ depending on which side of the industry they are in. A consultant who designs the projects and provides technical solutions but does not execute them is more of a technical person and less of a managerial guy, though he must possess managerial skills to some extent. On the other hand, a site engineer or project manager who only executes the project is more of a managerial person, who, in addition to engineering expertise, must have managerial ability, leadership and communication skills as he has to deal with site conditions, environmental factors, and interact with a variety of people, from the CEO of a company to subcontractors, vendors and unskilled labourers. Then, there are engineers who work with clients/project owners who supervise the execution; they should also be aware of regulations, statutory requirements, financial models and how to negotiate with contractors and vendors. Ideally, one should work in all three areas to understand the perspective from all angles.Working as oneToday, with the industry evolving there is a greater recognition among all stakeholders that the best way to execute a project is by partnering with each other. This not only translates into faster and cost-effective delivery but makes each stakeholder aware of the other's difficulties and risks in their respective business. The appreciation of others' difficulties and problems brings in a great deal of maturity and collaborative approach in project delivery. I have witnessed this in many projects and would say with confidence that those projects always had a happy ending.Trends and travailsWhen I started working with TCEL, computers were not much in use. We used to go to TIFR (Tata Institute of Fundamental Research) once a week where computers were made available for fixed hours. Today, computers are widely used in many areas. Project management skills have gained importance. Management techniques are changing and delivery models have become important. Several new technologies, advanced techniques and equipment are also available in the country. But what is important is the adaptation of these technologies to suit the needs, climatic conditions and economics of our country and developing skills for their effective implementation.The skill crunchDespite all the advanced technologies and equipment, our productivity remains low because our skill development lags behind. And the skill crunch is across all segments – from civil engineers and supervisors to labourers. As a result, quality also suffers at times. This is a major cause for concern that the industry has now begun to address. SPCL has also taken several initiatives in this direction. We have tied up with the Construction Industry Training Board (CITB) to train our supervisors, who in turn train students from ITIs (Industrial Training Institutes) at our institute in Kolkata. After the training, the students are absorbed in our company as supervisors. We also have regular orientation programmes for our existing supervisors and training programmes at sites for contractors' personnel. Further, we have a special programme called the Accelerated Leadership Development Programme for fresh civil engineering graduates, where they are trained for six years on an accelerated path.Major projects handled at SPCLI-Flex Solutions Pvt Ltd, Bangalore (office building)ITPL Inventor, Bengaluru (IT park)ITPL Explorer, Bengaluru (IT park) Imperial Towers, Mumbai (residential)Jawaharlal Nehru Stadium, DelhiBITS Pilani Campus, Goa Birla Residential School, BengaluruTrack record: Subodh Chandra DixitEducation: BE (civil) from BITS Pilani, Rajasthan; M Tech from IIT MumbaiCareer : 1979-1982: Tata Consulting Engineers Ltd (TCEL) Mumbai 1982-1996: On various assignments in India1996 to date: Shapoorji Pallonji & Co Ltd (SPCL). Joined SPCL Mumbai as Senior Project Manager and climbed up the ladder to become President-Construction Group in 2009. In between, held several senior positions including Regional Head, Bengaluru, and Director-Operations MumbaiChallenging projectsProject: Imperial Towers, MumbaiPeriod: 2005-2010Client: SD Corporation Pvt Ltd Contractor: Shapoorji Pallonji & Co Ltd Structural consultant: YS SaneArchitect: Hafeez Contractor Interior designers: Pinakin Patel, Neterwala and Aibara Interior Designers, and Craig Nealy, USABackground: The entire 13 acre plot was occupied by over 2,700 hutments. Development of the building and rehabilitation of slum dwellers with improved living conditions was undertaken simultaneously. Apart from being India's first tallest building, this 60-storey twin tower complex has many exceptional premium amenities, including several green features.Innovation: The foundation is in the form of rafts that are 3.25 m-deep solid RCC that hold the structure without going in for a conventional deeper foundation; 80 per cent of the structural system is in the form of shear walls to stabilise the buildings against lateral loads and earthquakes; concrete grade M50 used to reduce steel consumption required for reinforcement in RCC thereby saving time and cost; aluminium composite panels (ACP) used for façade being weatherproof, fireproof and have a long lifespan; entire podium has post-tensioning slab construction; Fe 500 grade steel used to increase tensile strength of reinforcement without increasing cross-sectional size; cantilever ramp structure used to overcome space constraints starting from 35.75 m up to 66.72 m stretching 150 m on the rear side of the towers in two different portions. Challenges: Constructing such a high-rise was in itself a major challenge. As such high rises are subjected to tremendous wind pressure, structural strength was a major concern. For instance, the RCC used was tested in a wind tunnel in IIT Kanpur for stability and behaviour during heavy winds and earthquakes. Also, windows were specially designed by Arup Consultant, Singapore to withstand wind pressures, reveals Dixit. The glass used in the windows was tested in Germany for wind pressure of 165 km/hour. While the small and big glass panel is a sandwich of two glasses of 4 mm and 12 mm respectively, a thickness of 0.76 mm film exists in between. The window frame is made of aluminium. Developing the plot with all the amenities and rehab components within the available space was another challenge that was countered with several innovative features like the cantilever. Ingenious methods had to be devised even for rainwater harvesting as the roof area of the towers was negligible. Developing the plot and simultaneously rehabilitating the slum dwellers in phases and beautifying the landscape and terrain of the hill was another demanding task.Project: Jawaharlal Nehru Stadium, Delhi Period: 2008-2010 Client: Central Public Works DepartmentContractor: Shapoorji Pallonji & Co LtdSub-contractors: Taiyo Membrane Corporation, Australia, and Birdair Inc, USAArchitect: Consulting Engineering Services (India) Pvt LtdDesign consultant: Schlaich Bergermann & Partner, GermanyBackground: Jawaharlal Nehru Stadium, built in 1982, was given a facelift with a new roof, improved seating and other facilities to host the Commonwealth Games in 2010. Spread across 110 acre, the stadium includes a green cover, new 10-lane synthetic track, synthetic warm-up track, and a synthetic lawn ball field. Two new venues – four synthetic greens for the lawn bowls event and a 2,500-seat gymnasium for the weightlifting event – were also constructed next to the stadium.Innovation: For the first time in India, a tensile fabric roof extending up to 70 m into the stand, supported on the cable net and structural steel rings, was provided over the existing stadium. Considered the largest membrane roof in the world, the total roof area was divided into 88 panels, each with an approximate area of 600 sq m. Imported from the US, the membrane was coated with poly tetra fluoro ethylene (PTFE), making it extremely abrasive and flame-resistant. Special arrangement consisting of scupper and flexible stainless steel pipe was provided for drainage of rainwater falling on the membrane. Working on the bicycle wheel principle, the cable net structure provided central tension ring; and spokes consisting of prefabricated cables support the X and V-shaped frames made of steel sections. Over 10,000 mt of structural steel was used to build the steel structure. In all, 44 X and V column rings around the stadium support the 430 m of cables. The length of wires used in the cable is 2,200 km, which is the distance between Delhi and Bengaluru. Cable lifting was carried out from 44 points simultaneously using specifically manufactured 68 heavy-duty hydraulic jacks with a maximum capacity of 120 mt.Challenges: Erecting the massive support structure and stretching the roof over it was very demanding, says Dixit. Precision was of utmost importance with no scope for even 5 mm deviation. All the structures erected at site had to fit in squarely. Even if there was a deviation of .5 mm or 1 mm, we had to stop the work and rectify. The foreign consultants went through absolute rigours to maintain the precision. We learnt a lot from the project.Project: ITPL Explorer, Bengaluru Period: 2001-2002Client: Information Technology Park LtdContractor: Shapoorji Pallonji & Co LtdArchitect: RSP Architects, Planners & Engineers Engineering Consultants: TCE Consulting Engineers Background: Located within the International Tech Park, this office block with a basement and ground plus 12 floors has been designed with flat slab construction and large spans to offer more flexibility for planning office interiors. The overall built-up area including the multilevel car park is about 500,000 sq ft. The building façade comprises granite cladding up to two floors and structural glazing above.Challenges: It was the first large lumpsum project with comprehensive scope of works, from civil, structural and architectural works to electrical installation, water supply, sanitation, lifts and fire-fighting system. The construction of the building had to be carried out without disturbing the working of the adjacent and operational buildings in the ITPL campus. The project had to be executed within 11 months. As such the timeline was a challenge, shares Dixit. Over and above, Bengaluru witnessed unusual heavy rains when we were doing the excavation. This delayed our work by 45 days. But the whole team was determined to complete the project on time. We introduced some bonus schemes and sat late every day till 10 pm, brainstorming on what should be done the next day and how to speed up the execution. As a result, the project was completed 10 days before the deadline with no cost overrun. The credit should also go to the client who had frozen all design details prior to the tender stage and had every detail worked out before the project started, adds Dixit. There were hardly any variations from day one till the final project was delivered.Give us your feedback on this article at feedback@ASAPPmedia.com
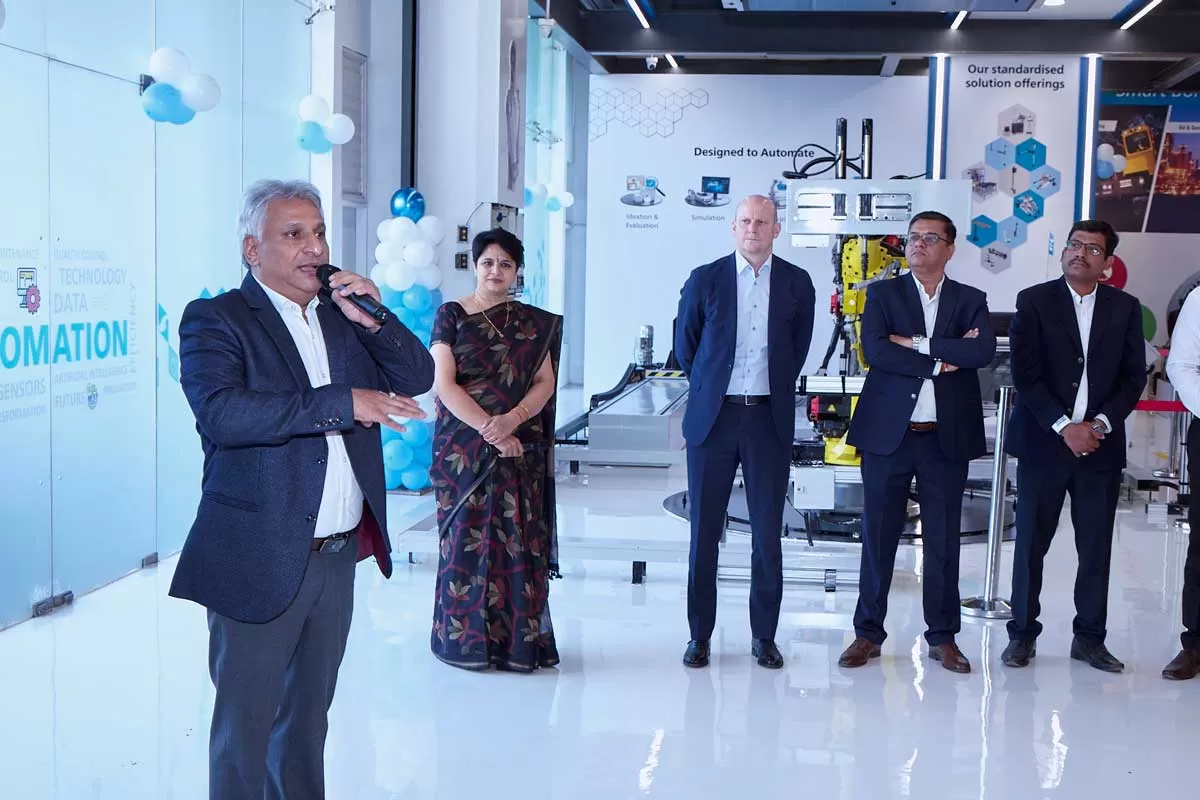
Atlas Copco Unveils Innovation Centre in Pune for Smart Manufacturing
Atlas Copco Tools has inaugurated its first Smart Factory Innovation Centre in India, a cutting-edge facility in Pune designed to showcase advanced technologies powering Smart Integrated Assembly ecosystems. The centre will serve as a hub for businesses across automotive, aerospace, electronics, heavy machinery, and manufacturing sectors to explore automation and smart manufacturing solutions for zero-defect production.The Innovation Centre offers hands-on demonstrations of the latest torquing and dispensing technologies, highlighting software-driven solutions that optimize efficiency, enhance..
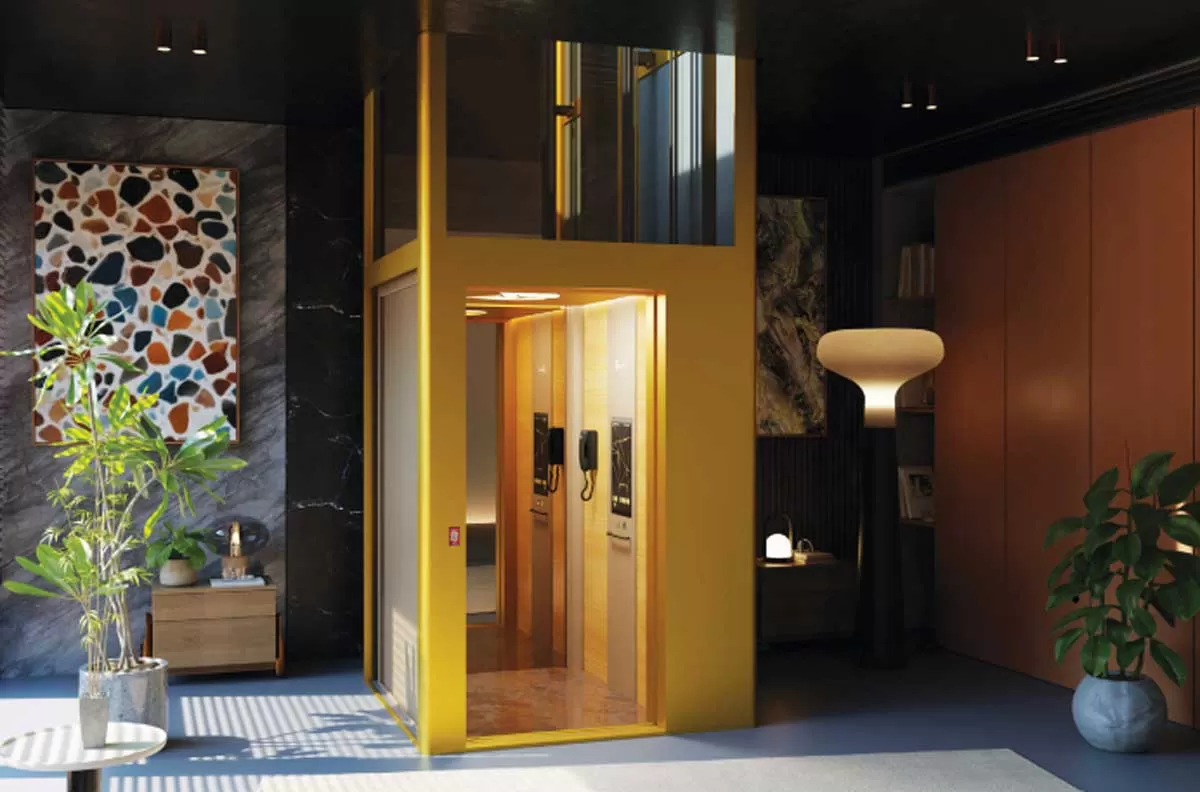
Elite Elevators Unveils India’s First Fully Customizable Home Elevator
Elite Elevators, a leader in the premium home lift segment, has launched Elite Elevators Bespoke—India’s first fully customizable luxury home elevator. The launch event, held at the company’s Chennai headquarters, showcased how the new offering redefines residential mobility by integrating state-of-the-art technology with personalized design.Speaking on the launch, Vimal Babu, Founder and CEO, Elite Elevators, said, “At Elite Elevators, our mission has always been to revolutionize home mobility with world-class innovations. Through its enhanced customizable features, our Bespoke elevat..
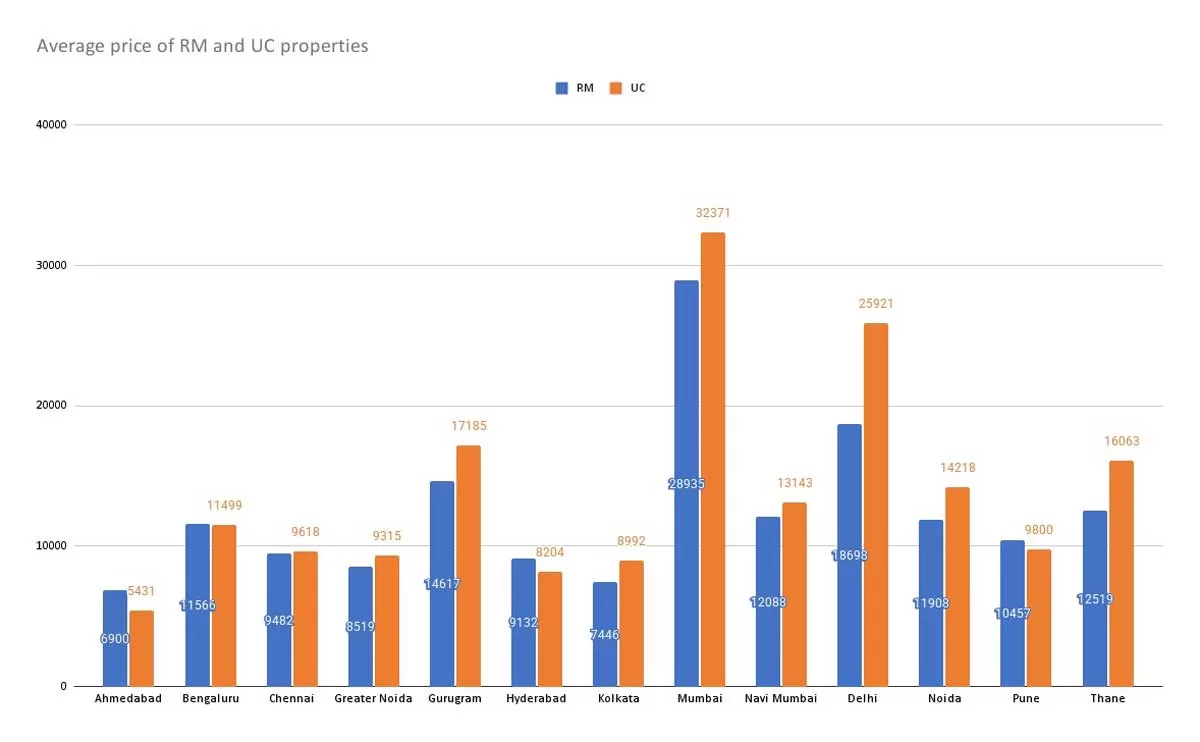
Under-Construction Homes Now Costlier Than Ready-to-Move Properties
Under-construction (UC) homes are now more expensive than ready-to-move (RTM) properties across major Indian metros, according to the latest insights from Magicbricks.In Delhi, UC homes are priced at Rs 25,921 per sq. ft., surpassing RTM properties at Rs 18,698 per sq. ft. Similarly, in Gurugram, UC homes cost Rs 17,185 per sq. ft., compared to Rs 14,617 per sq. ft. for RTM properties.Mumbai, India’s costliest real estate market, has also seen a sharp rise, with UC home prices soaring 33.4 per cent Y-o-Y in Q1 2025 to Rs 32,371 per sq. ft., while RTM properties stand at Rs 28,935 per sq. ft...
Latest Updates
Recommended for you
Subscribe to Our Newsletter
Get daily newsletters around different themes from Construction world.
Advertisement
Advertisement
subscribe to the newsletter
Don't miss out on valuable insights and opportunities
to connect with like minded professionals




