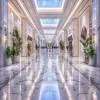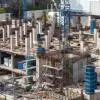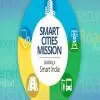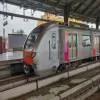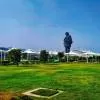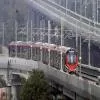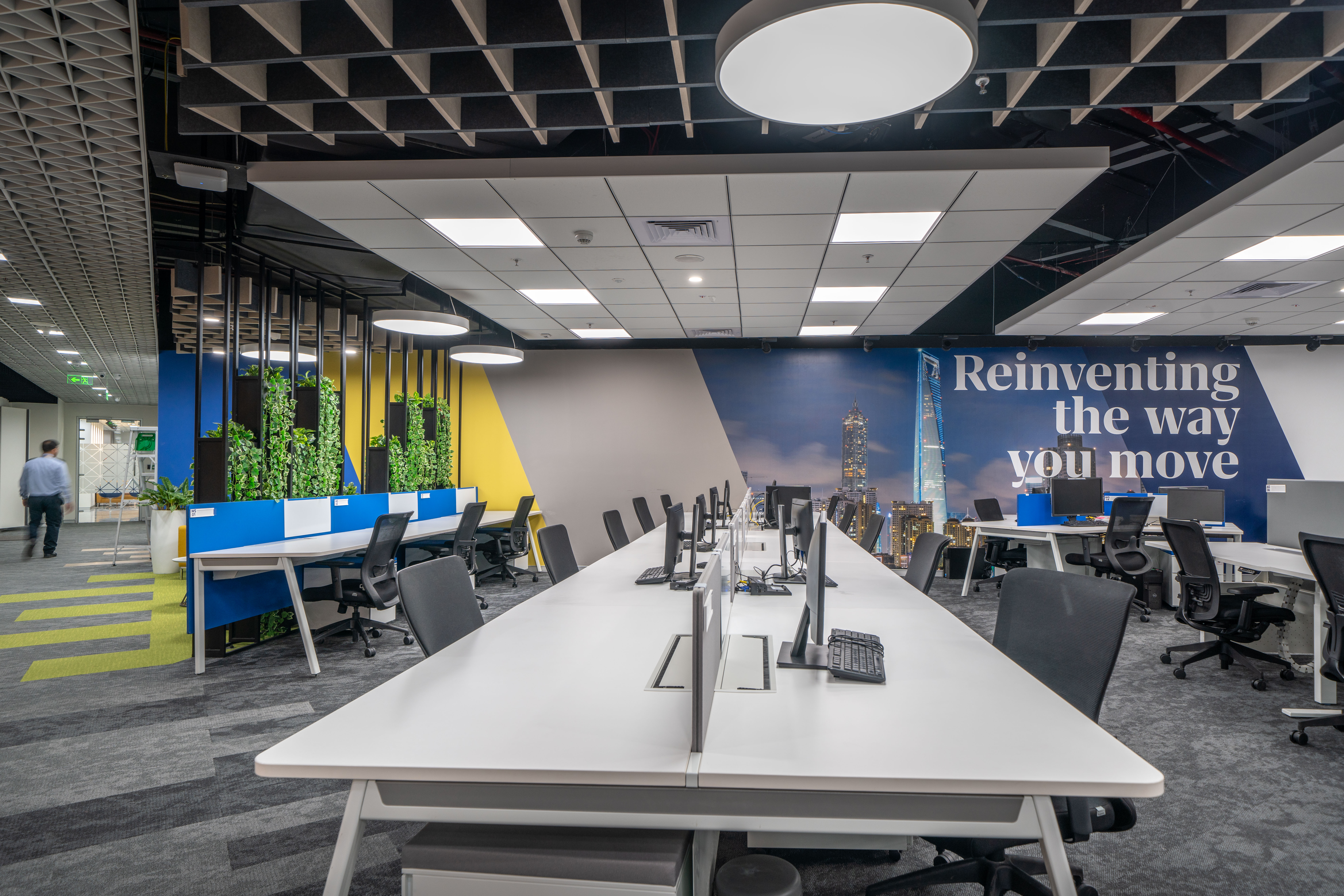
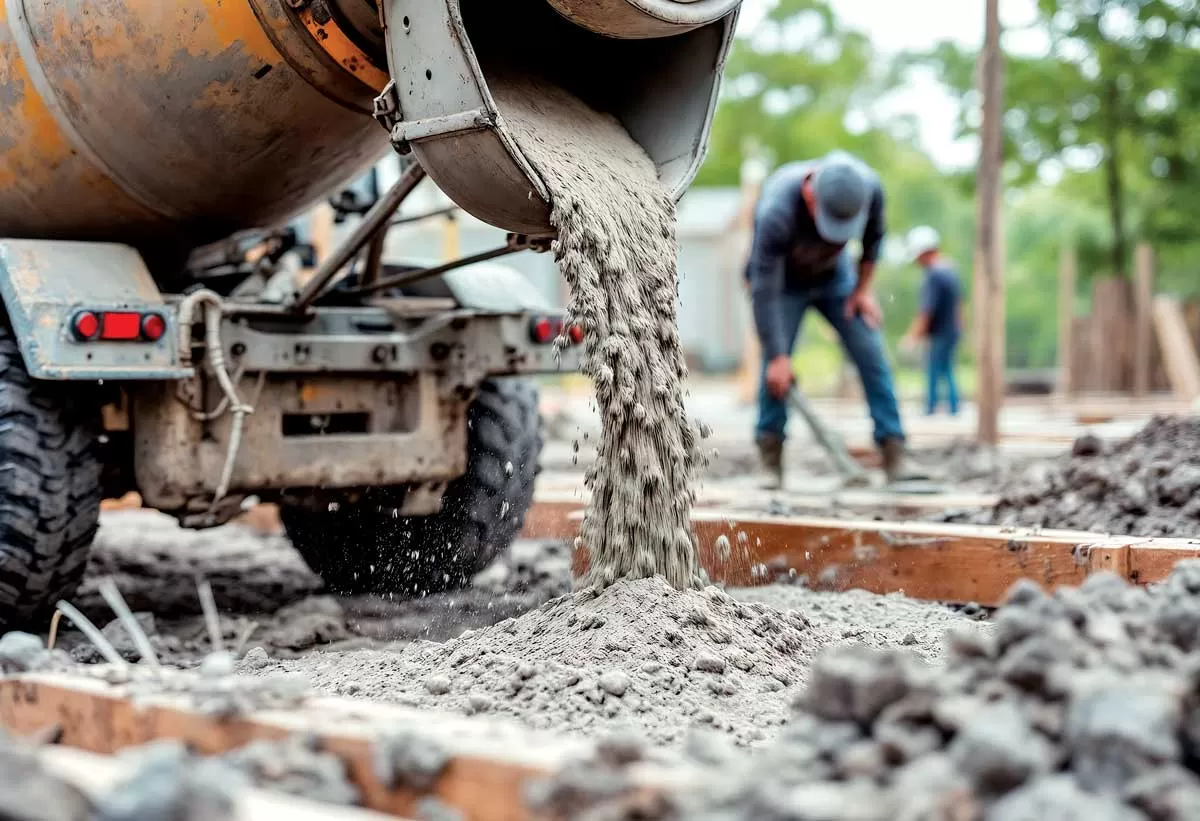
Handling concrete better
Efficiently handling the transportation and placement of concrete is essential to help maintain the quality of construction, meet project timelines by minimising downtimes, and reduce costs – by 5 to 15 per cent, according to Sandeep Jain, Director, Arkade Developers. CW explores what the efficient handling of concrete entails.Select wellFirst, a word on choosing the right equipment, such as a mixer with a capacity aligned to the volume required onsite, from Vaibhav Kulkarni, Concrete Expert. “An overly large mixer will increase the idle time (and cost), while one that ..
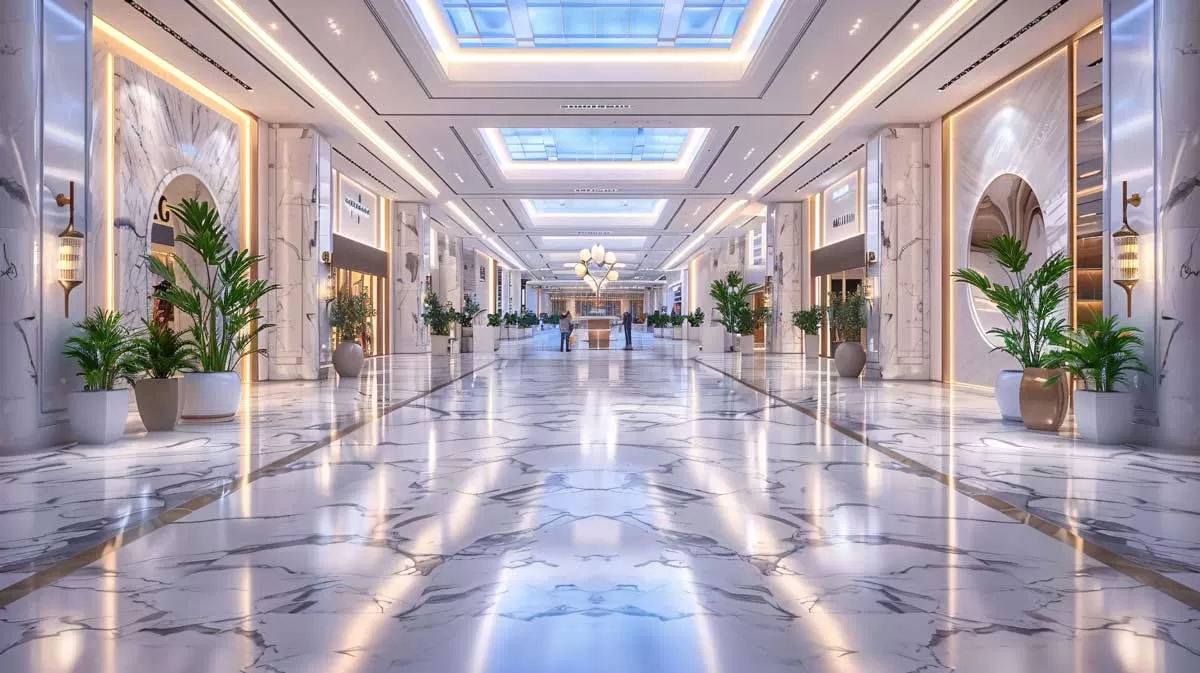
Elevated floors!
Raised access flooring, also called false flooring, is a less common interiors feature than false ceilings, but it has as many uses – if not more.A raised floor is a modular panel installed above the structural floor. The space beneath the raised flooring is typically used to accommodate utilities such as electrical cables, plumbing and HVAC systems. And so, raised flooring is usually associated with buildings with heavy cabling and precise air distribution needs, such as data centres.That said, CW interacted with designers and architects and discovered that false flooring can come in handy ..
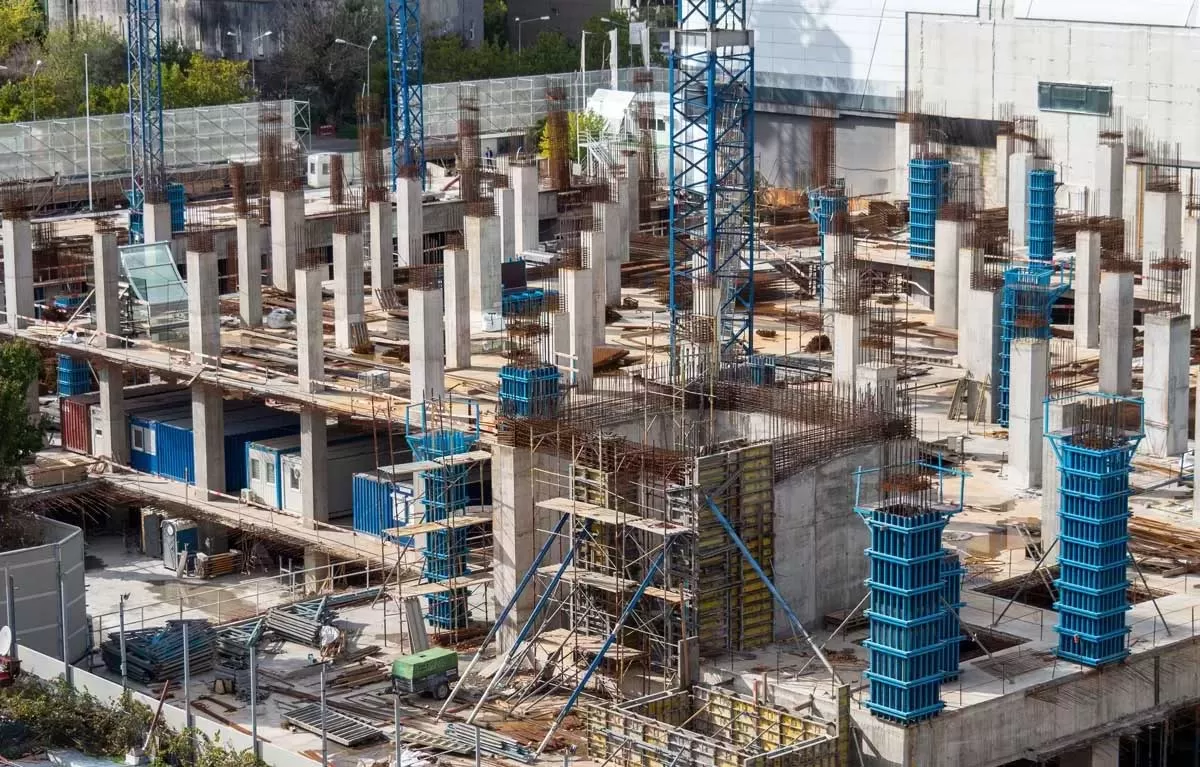
The Variation Challenge
A variation or change in scope clause is defined in construction contracts to take care of situations arising from change in the defined scope of work. Such changes may arise due to factors such as additions or deletions in the scope of work, modifications in the type, grade or specifications of materials, alterations in specifications or drawings, and acts or omissions of other contractors. Further, ineffective planning, inadequate investigations or surveys and requests from the employer or those within the project’s area of influence can contribute to changes in the scope of work. Ext..





