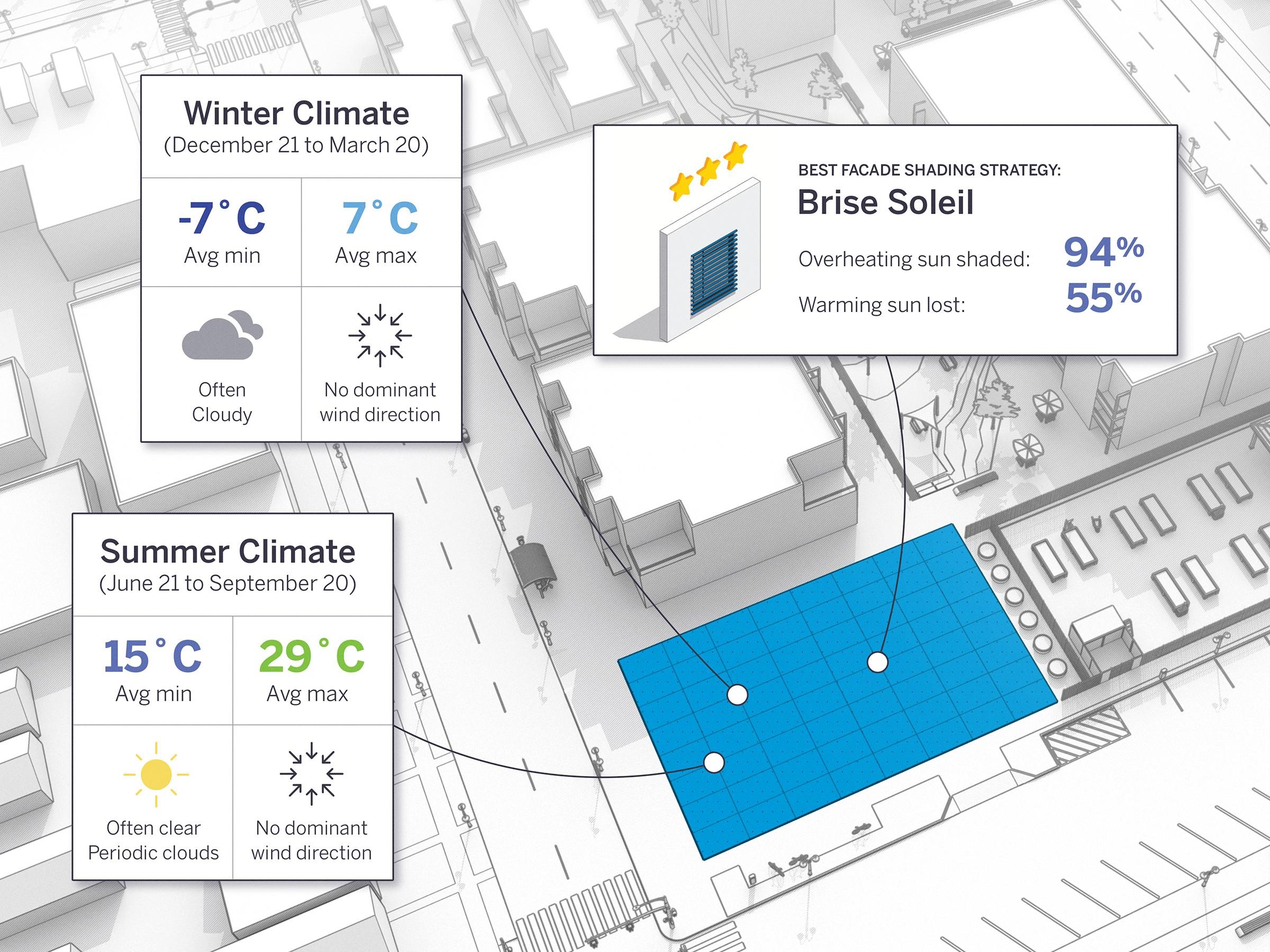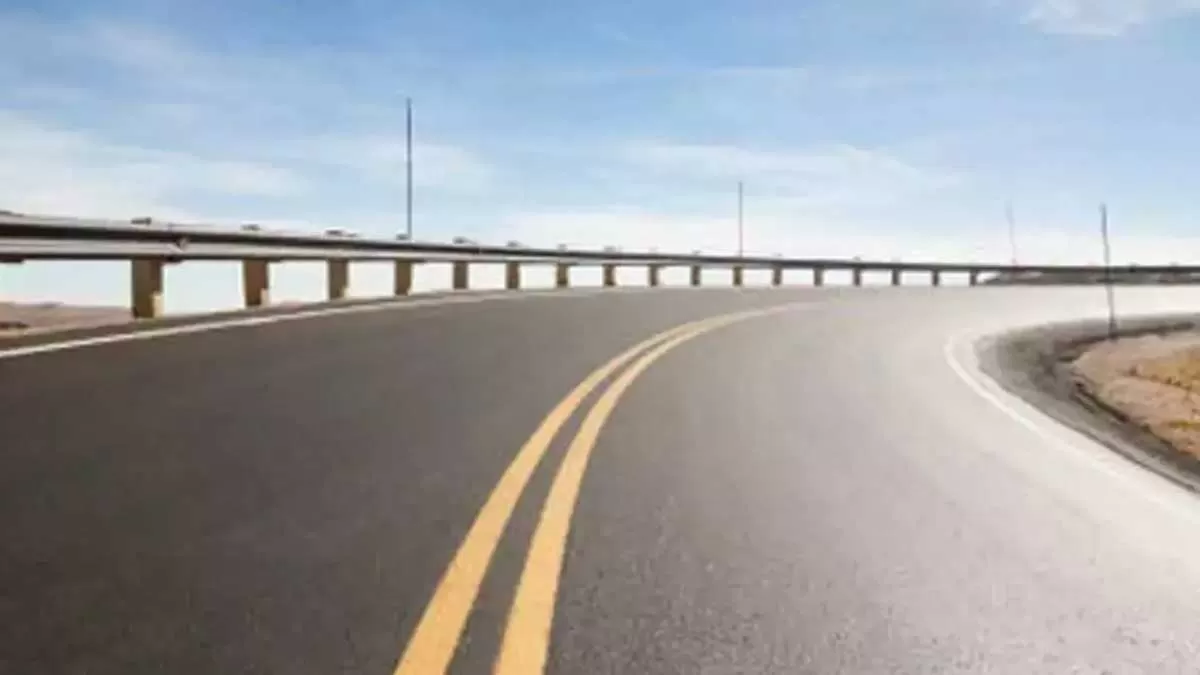

Large-sized Deals Drive 40% of Industrial & Warehousing Demand
With 25.6 million sq ft of gross leasing in 2024, industrial & warehousing demand across the top five cities remained healthy, witnessing a marginal 2 per cent YoY growth. Although, there was a noticeable dip in leasing activity during the last quarter, strong space uptake in the earlier quarters ensured steady leasing levels during 2024. During the year, Delhi NCR led the demand with 26 per cent share, closely followed by Chennai at 23 per cent share. On a quarterly basis, Q4 2024 saw about 5.5 million sq ft of industrial & warehousing demand across the top five cities. Pune, closely followed..

Vedanta Aluminium Launches Advanced Operational Dashboard
Vedanta Aluminium, India’s largest producer of aluminium, has launched an innovative operational dashboard at its Jamkhani Coal Mine, Odisha. This state-of-the-art digital platform integrates real-time data, optimises performance metrics and automates routine processes. Developed in-house by a dedicated team, this dashboard leverages the First Principles approach to track mining operations at their most fundamental levels. It delivers actionable insights for achieving operational excellence through the Time-in-Use Model (TUM), which measures planned and actual cut rates, real-time coal expos..

PNC-KKR Deal Nears Completion
Infrastructure company PNC Infratech has received in principle approvals from NHAI to transfer 100 per cent stake held by it in two subsidiaries (SPVs) for the Bundelkhand and Khajuraho road projects to the KKR-backed Highways Infrastructure Trust. With this, the PNC-KKR deal is on track for closure by March 31, 2025 as PNC Infratech is in the process of fulfilling the conditions precedents (CPs) for the transaction. One of the major CPs under the deal included change in control approvals from the highway authorities and no objection certificates from the lenders to the projects, according to ..
















