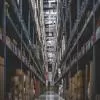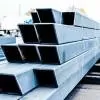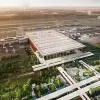NARSI Group unveils its next-gen, state-of-the-art factory at Navi Mumbai
Redefine the future of urban mobility! Join us at the Metro Rail Conference 2025 to explore groundbreaking ideas and insights. 👉 Register today!
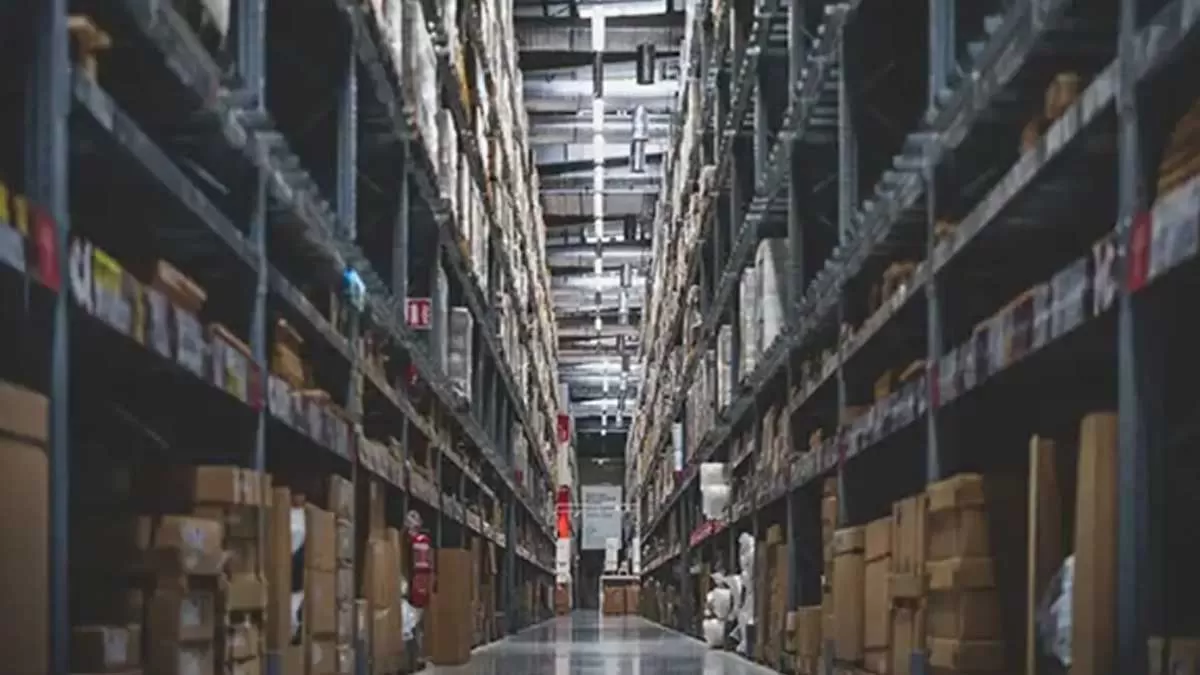
Large-sized Deals Drive 40% of Industrial & Warehousing Demand
With 25.6 million sq ft of gross leasing in 2024, industrial & warehousing demand across the top five cities remained healthy, witnessing a marginal 2 per cent YoY growth. Although, there was a noticeable dip in leasing activity during the last quarter, strong space uptake in the earlier quarters ensured steady leasing levels during 2024. During the year, Delhi NCR led the demand with 26 per cent share, closely followed by Chennai at 23 per cent share. On a quarterly basis, Q4 2024 saw about 5.5 million sq ft of industrial & warehousing demand across the top five cities. Pune, closely followed..
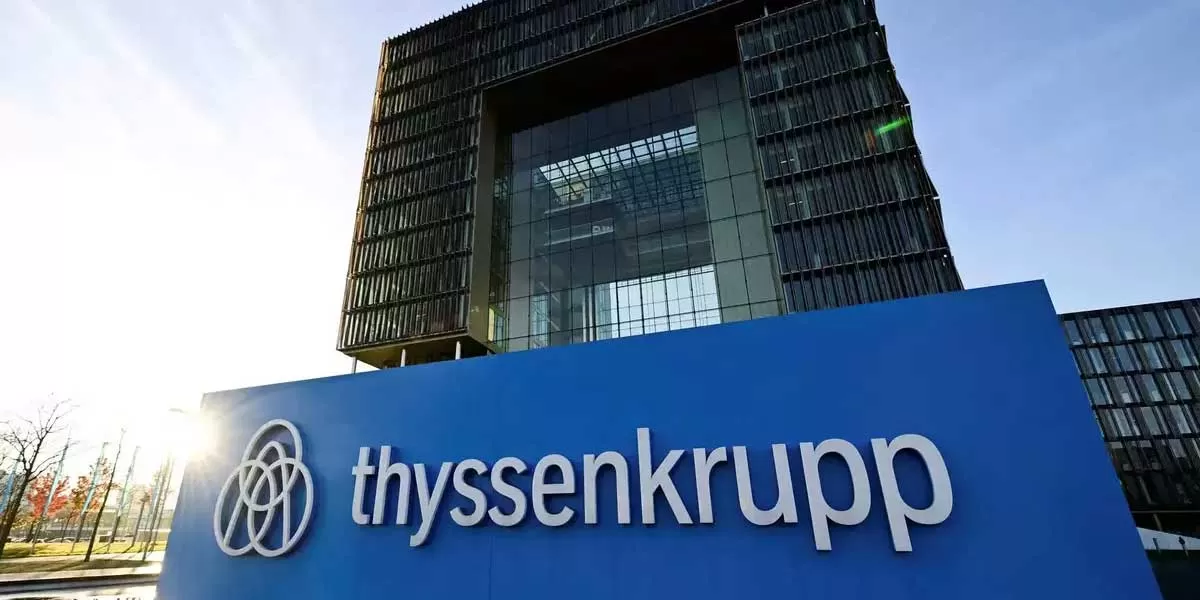
JSW Steel Unit to Raise Rs 26 Bn for Thyssenkrupp Acquisition
A JSW Steel group entity is planning to raise Rs 26 billion through a three-year zero-coupon bond to fund its Rs 39-billion acquisition of Thyssenkrupp Electrical Steel India from Germany's Thyssenkrupp Group. The financing for the deal will include Rs 26 billion in debt and Rs 13 billion in equity. The bond, set to be raised on January 24, carries an implied yield of 9.45 per cent. This fundraising is being carried out by Jsquare Electrical Steel Nashik (JESPL), a subsidiary of JSW JFE Electrical Steel, which was established in September 2024. JSW JFE Electrical Steel is a joint venture betw..

Q3 Preview: UltraTech Cement Set for 26% Drop in PAT
UltraTech Cement is expected to report a 26 per cent decline in net profit year-on-year (Y-o-Y) for the quarter ending December 31, primarily due to lower realisations and higher depreciation, according to analysts. The company’s profit after tax is estimated at Rs 13.04 billion for the third quarter of FY25. A survey conducted among five brokerages revealed that UltraTech Cement is projected to achieve a revenue of Rs 166.96 billion, reflecting a 1.2 per cent increase Y-o-Y. Among the brokerages surveyed, Axis Securities presented the most optimistic projections, while B&K Securities pred..



