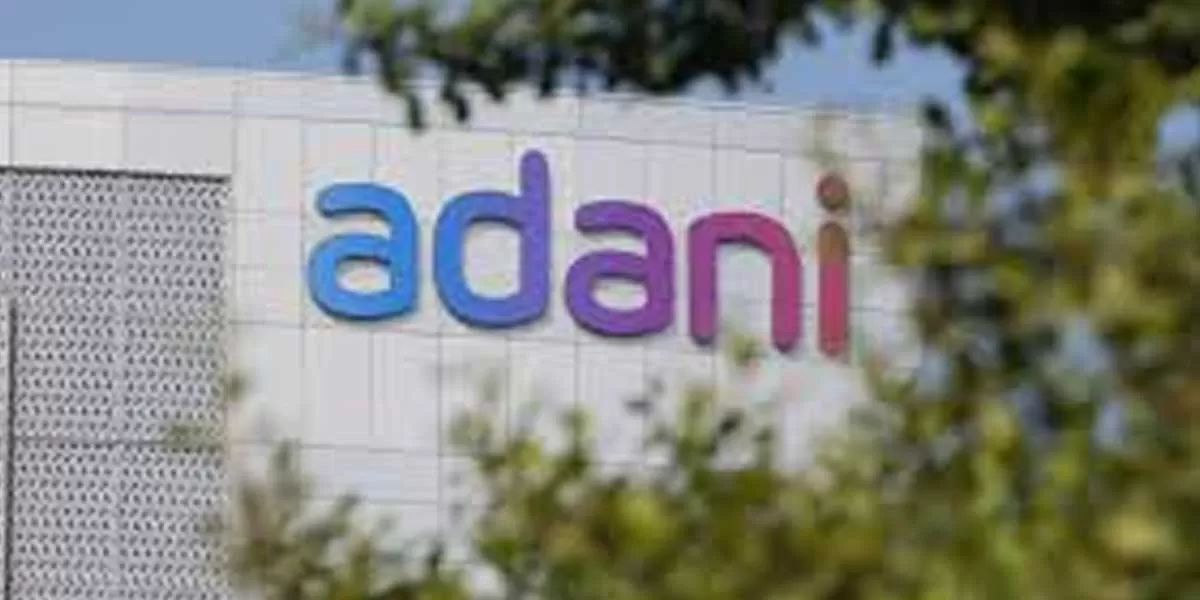
VMRDA receives approval for its MIG layout in Vizianagaram

Adani Group Invests $240M in Global Skills Academy
The Adani Group has announced a partnership with ITE Education Services (ITEES) of Singapore to establish a world-class talent pipeline for industries such as Green Energy, Manufacturing, Hi-tech, Project Excellence, and Industrial Design. The initiative will see an investment of over $240 million by the Adani family to set up internationally benchmarked schools of excellence, named Adani Global Skills Academy. These finishing schools will train students from technical and vocational backgrounds, equipping them with industry-relevant certifications. Graduates will have employment opportunities..

Swiggy to Invest $120M in Scootsy for Expansion
Food and grocery delivery giant Swiggy Ltd announced on Friday that it will invest up to $120 million in its wholly owned subsidiary Scootsy Logistics in one or more tranches. Scootsy specializes in supply chain services and distribution, including warehouse management, in-warehouse processing with value-added services, and order fulfillment for wholesalers and retailers. "We wish to inform that the Board of Directors of the company, at its meeting held on Friday, February 21, 2025, has approved the investment by the company in the equity shares of Scootsy Logistics Private Limited, a wholly..

Apollo Seeks Easier Visas to Boost Medical Tourism
Apollo Hospitals Enterprise has urged the government to implement a more liberal visa policy for overseas patients to strengthen India's medical tourism sector. "So our idea is to work with the government of India and really evolve this plan called Heal in India. We need enhanced E visas," Apollo Hospitals Enterprise Joint Managing Director Sangita Reddy said. She highlighted that competitor countries like Thailand, Turkey, the Philippines, and Singapore offer visas on arrival, making it easier for international patients to access treatment. "We are requesting the government to enhance the e..














