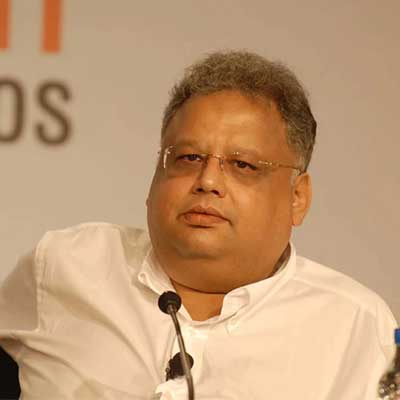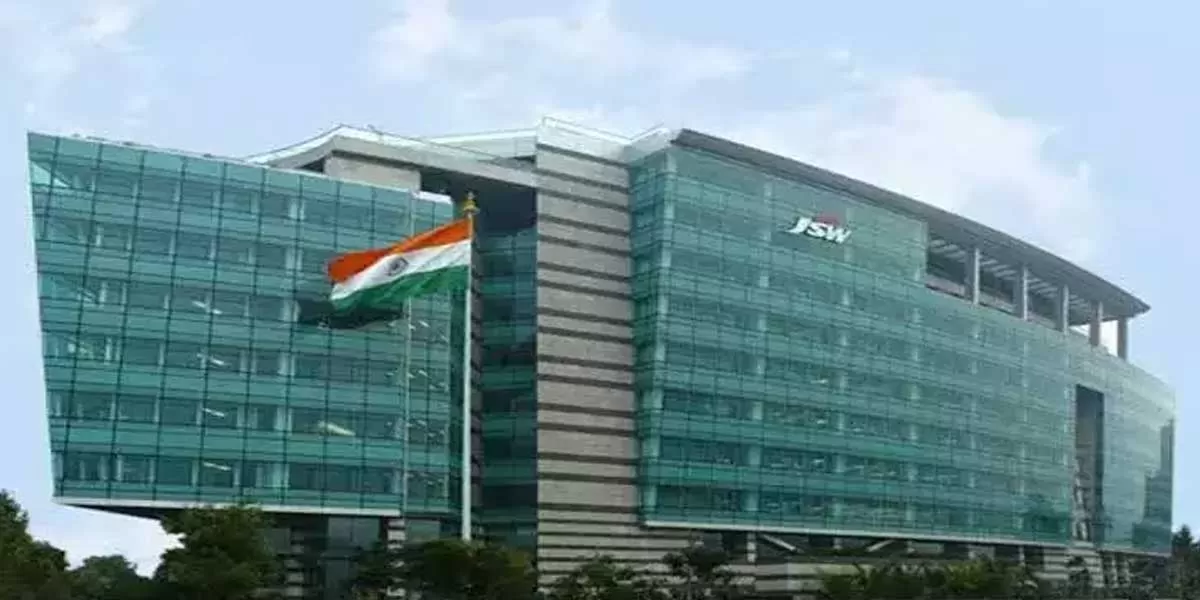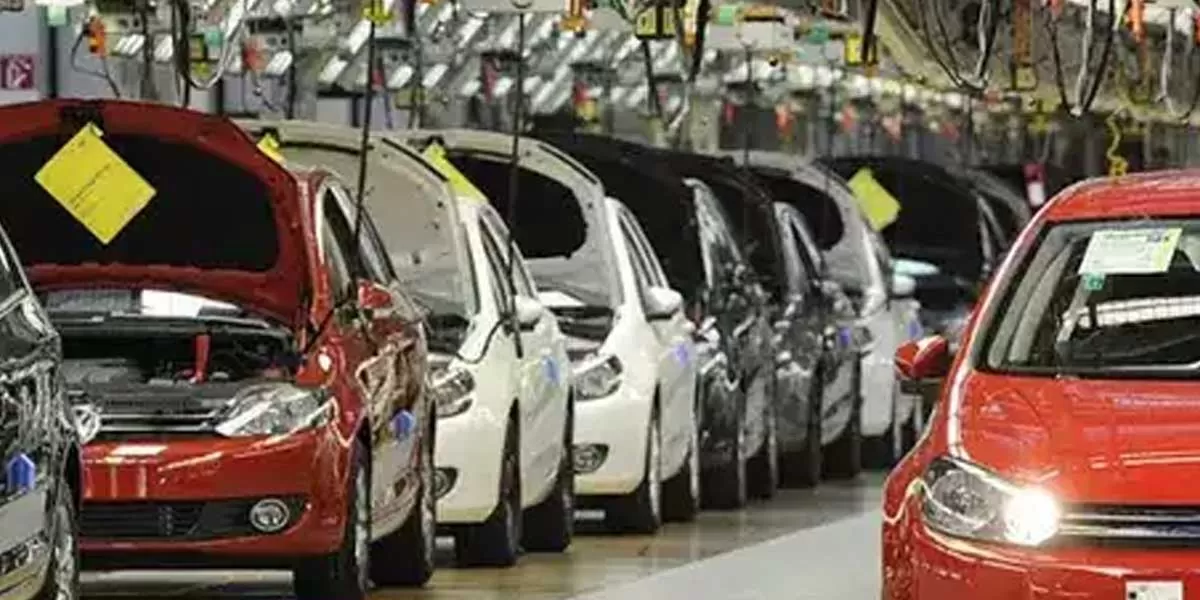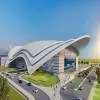
Rakesh Jhunjhunwala's 'Lifestyle Investment' a palatial house

JSW Infrastructure to Invest Rs 150 Billion in Port Expansion
JSW Infrastructure plans to invest Rs 150 billion over the next three years, primarily in port development, and an additional Rs 90 billion over five years in logistics. Of the logistics budget, Rs 10 billion has already been spent on acquiring Navkar Corporation. According to Lalit Singhvi, Whole-time Director and CFO, the company’s greenfield port projects, including Jatadhar, Keni, and Murbe, are on track for completion within two to three years. Brownfield expansions at Jaigarh and Dharamtar are also progressing, with operations expected to begin within 18 months. Meanwhile, the Goa..

Indian Auto Sector Set for 70% Workforce Expansion in H2 FY25
The Indian automotive sector, contributing around 7% to the country’s GDP, is expected to see a 70% workforce expansion in the second half of FY25, according to a report by TeamLease Services. The sector is witnessing an 8.5% net employment change, driven by rising demand for electric vehicles (EVs), premium models, and high-tech connected automobiles. With companies ramping up EV production and integrating advanced technologies, there is a surge in demand for specialised roles, including robotics experts, software engineers, and supply chain managers. Chennai (63%), Mumbai (62%), and D..

91% of Airport Capex Target Achieved: Economic Survey
The Economic Survey reports that over 90% of the planned capital expenditure on airports between FY20 and FY25 has been achieved by private operators and the Airports Authority of India (AAI). Of the total target, AAI’s contribution is approximately Rs 250 billion, with the remaining investment coming from airport developers under the PPP model. As part of the PM Gati Shakti initiative, the government aims to establish a seamless multimodal connectivity network, integrating aviation with railways, roads, and waterways. Additionally, in the aircraft maintenance, repair, and overhaul (MRO..















