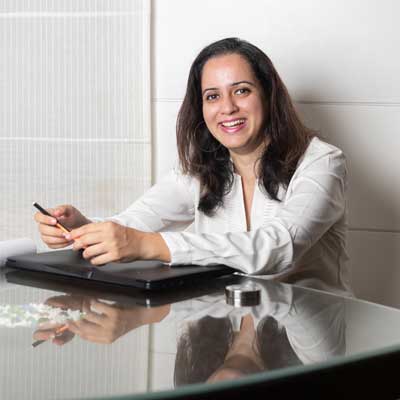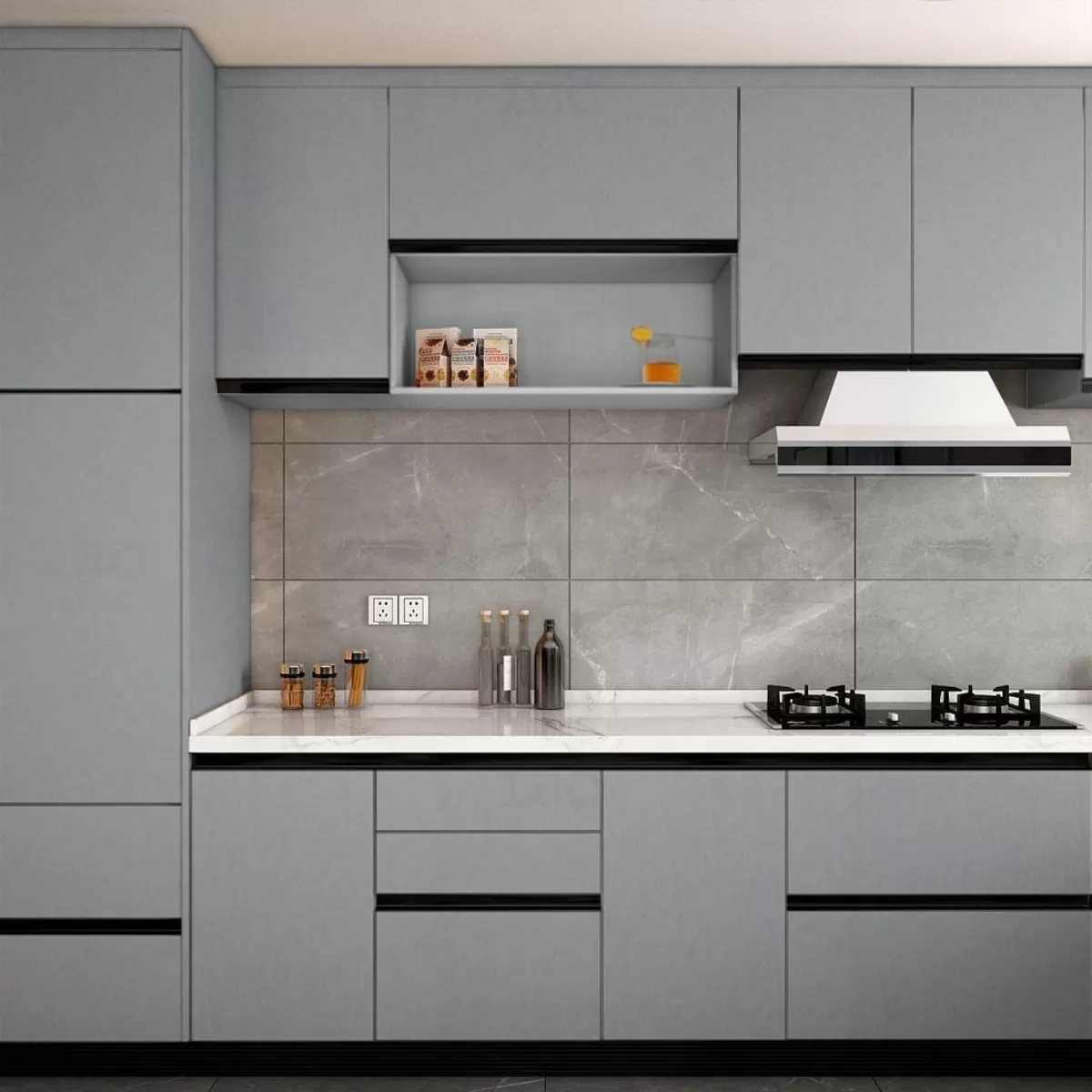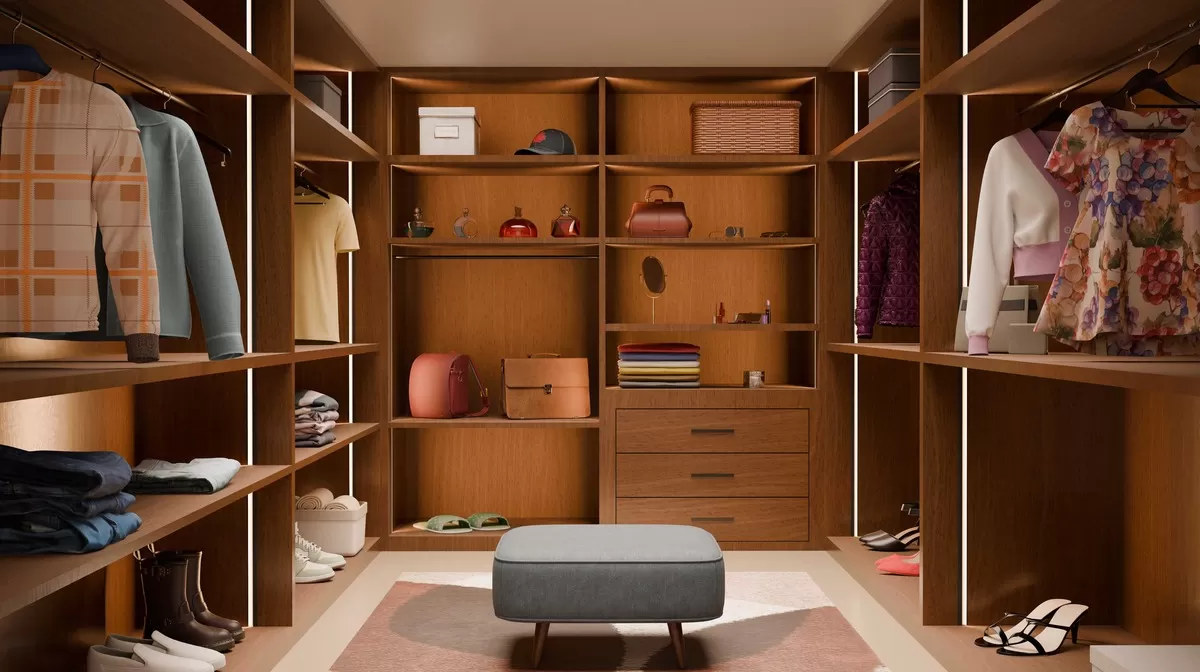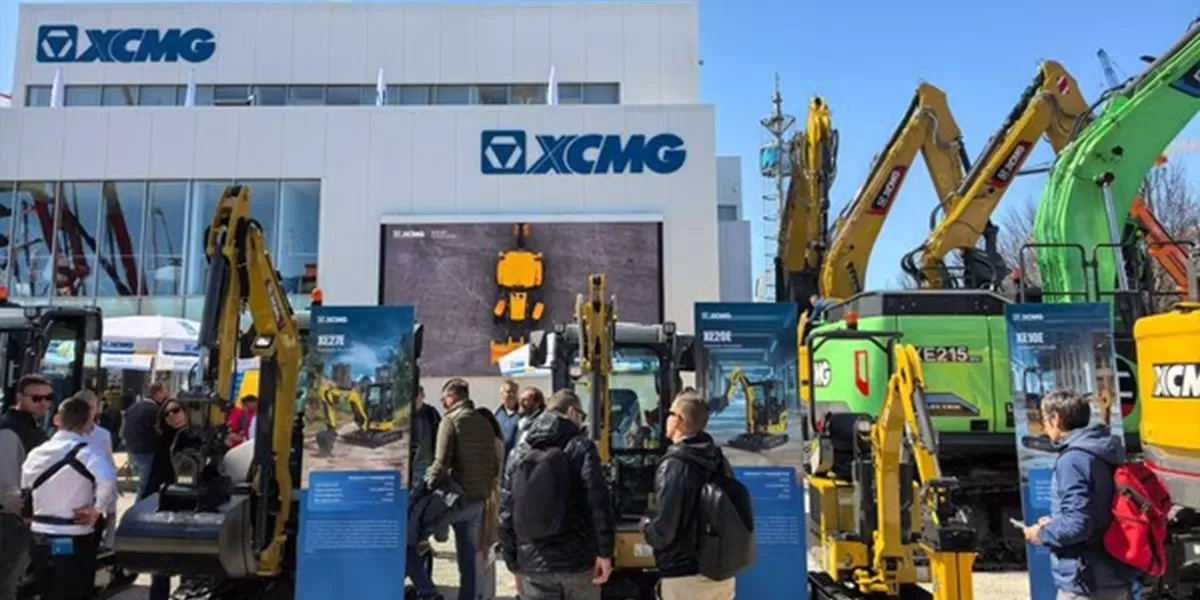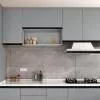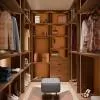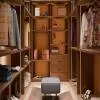Some of the key projects that she has taken up are the interiors of British Deputy High Commissioner's Office in Mumbai and architectural projects like 10 Underground Metro stations for Delhi Metro Rail Corporation.
CW DesignBuild spoke to Gauri Karnani about her vision, experience and learnings from her journey so far.
What is your vision for A+G Architecture and Project Management?
As a vision, if you consider, is to deliver some good projects and garner some happy Clients. As far as Interiors and Architecture goes, word of mouth is the best publicity and so far, we have been successful in achieving repeat clients or through their recommendations.
How has your design philosophy changed over time, especially in the light of the pandemic?
Before pandemic Project Management was been looked up as a support activity to complete a project on given timeline and budget but during pandemic it has taken the centre stage. Managing the project accurately has become extremely critical!!
Also, due to reduce workforce and labour issues we are encouraging a drastic shift to modular or off site furniture assembly. In our recent projects most of the furniture is being prepared off site which has helped us in delivering projects on time with marginal increases in budget even in this pandemic. Observing this shift, we have consciously started incorporating modularity with flexibility and tolerance from the design stage itself.
What changes have you made in your work protocol due to the pandemic?
Working during the pandemic has been extremely demanding and has certainly called for some unavoidable alterations in the working methodology like minimizing in-person meetings, staggering the execution team to avoid over-crowding in the working premise, encouraging periodic medical check-ups etc., have been the essentials during project life-cycle. Project execution schedules have also been largely affected due to shortage of manpower and material. Thus, attempts are made to incorporate some buffers while scheduling the project at an initiation stage itself. But the key is to ensure that the times lines along with the budget remain unchanged and do not slip ahead.
How do you approach design to accommodate aesthetic and functionality in residential and commercial projects?
The approach towards commercial and residential projects is completely different. In commercial projects the aim is to cater a mobile crowd, more neutral palette with pockets of interest, like waiting areas, breakout nooks, cafeterias become the key design drivers. Also, the aim is to reflect the company's motto, vision into the design. Residential interiors are more person oriented and focused towards the likes and dislikes of the end-users and creating to a personalized experience.
In any given project whether its residential or commercial my baseline focus begins considering the ‘functionality’ of the space. Once an optimum space planning is achieved, I am actually done with 60% of the work. Further minor iterations, preparing mood boards, generating 2d / 3d visualizations, texture mapping etc., allow the aesthetics to flow and blend with the usable spaces.
How do you incorporate sustainability in your work?
Sustainability according to me has different implications for architectural and luxury interiors. But being a professional architect, we naturally process the project ideas to have maximum day lighting, sun shades, low flow fixtures, LED lighting etc. This is more evident in architectural projects like bungalows where we are designing the structure from base. In most scenarios where we have furnished our architectural services, we also take care of interiors. In such cases we try to integrate lot of elements from the conceptual stage itself allowing minimum material wastage or re-working on site.
As far as apartment interiors are observed, we generally try to make it sustainable by choosing appropriate fittings and fixtures and also encourage re-use of existing material. For example, in one of our projects we had not only re-used existing old furniture but also matched the new furniture of that space so that everything has a uniform new look.
Which projects do you enjoy working more on, residential or commercial? Why?
I think residential and commercial projects have their independent share of opportunities and obstacles hence to pluck out will be tough. But in case of residential projects, irrespective of the scale, the requirements are personalized and unique, allowing me to experiment with different colors, materials, textures etc.
How would you define your style of design? How do you ensure that your projects bear your signature?
To say that I have an established style, it may be too early. In the early years of my career, I was working with multinational and local companies, which gave very little scope to develop a single design style. Most of the times the design was either driven by the Developer Clients or were government projects. After starting on my own, which is pretty young, 5 years only I am still in an exploring stage.
But one observation is certain, that all the projects are pointing towards a contemporary design style with a brief blend of classical in it but surely far from ethnic. If the same has to be named, I would call it “Contemporary Classic”.
What has been your key take away from working in UAE? What is the major difference in working style in India in comparison to UAE?
Working in the Middle East with an international design consultancy firm; having expatriates carrying a variety of experience from various parts of the globe accelerated my learning curve. Adhering to the set timelines; whether it is within the team or externally with the client has been my take away from my mentors in UAE.
The scale of projects were magnanimous there, off site manufacturing and modularity were the key project drivers. For instance, in one of the prestigious projects, the façade was manufactured in China, more than 10,000 doors from India, approximately 2000 apartment pods that were fully furnished with respect to the tiles, fixtures and fittings were also shipped from India. These advanced construction methods adopted then helped in saving a considerable amount of time, money and labour on site.
Such techniques have started in India only now i.e., almost a decade later but you will still not see them practiced to that an extent and precision.
One primary thing working in UAE was adherence to the contract. The contracts there were based on FIDIC and more balanced in nature which were beneficial to all the stakeholders i.e., client, consultant, contractors etc. In India if you observe contractual documents have ambiguity and are found to be in favour of the client which also leads to escalation of project timelines and budget.
Take us through your design process from conception and design to final build.
Even though I am in a creative field with no two designs being the same but the approach towards the project is similar and methodical. I have observed in the last several years that the result oriented precise way of working definitely reduces abortive work.
To begin with; a detailed dialogue is struck with the client to understand their basic requirements of spaces, budgets, timelines etc. Based on these initial inputs space planning options are created marking the initiation of the design process. Contiguous iterations with 2D layouts and 3D renderings with material palette help to fine tune and achieve an functional and aesthetically appealing design solution. Accurate signed-off renderings accompanied with detailed execution drawings help to minimize on-site changes helping us achieve the desired quality of work. I prefer visiting each of my sites at least twice a week to ensure a smooth run.
With respective to interior projects I also prefer getting involved in furnishing and styling the spaces which form an essential element for completion.
What changes have you perceived in your clients (in terms of demands, awareness, aesthetics, etc.)?
With over 15 years of being in this industry and on various sides of the discussion table, I have surely come across an upward moving trend of the client expectations. Clients today are relatively clearer about their requirements specially with respect to the look and feel of their space along with being extremely budget sensitive. These constant increasing expectations from the client, drives me to achieve distinctive optimized solutions.
But there is a downside to it as well, with increased social media platforms like Instagram or Pinterest, clients tend to form a rigid thought process about the look they want without relating to the scale and space of the references. In such cases it becomes extremely difficult to convince the Client for a holistic design approach rather than elements in bits and pieces.
The online portals attract clients with cost effective products and often the purchased products suffer a compromised quality.
Time and again have also come across challenges to incorporate some already procured elements by the client to fit within the design.
Tell us about the projects you are working on currently.
Currently most of my projects are residential which are a combination of both architectural design and turn key interior projects spread within the city of Mumbai and also outside.
This pandemic we have seen a rise in design consultancy for apartments and individual homes (bungalows, row houses etc.) in 2 tier and 3 tier cities. This movement has encouraged us to open our avenues through consortium in other cities for design consultancies. Recently have been involved in quite a few projects in Pune region through our consortium partner, some farmhouses around Mumbai and residential interiors within Mumbai – Thane region.
What advice would you like to give to aspiring architects/designers?
Well, this may sound like an statement from the Old School but it surely holds true till date for me, Work for yourself and not to show to the world and strive for your own satisfaction.
