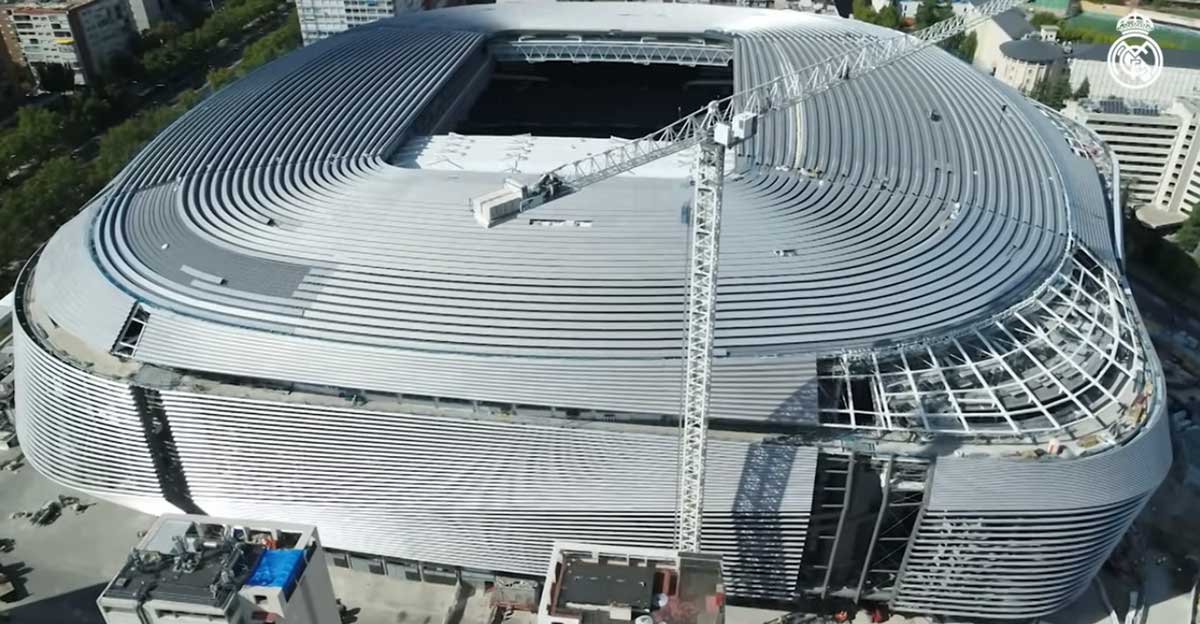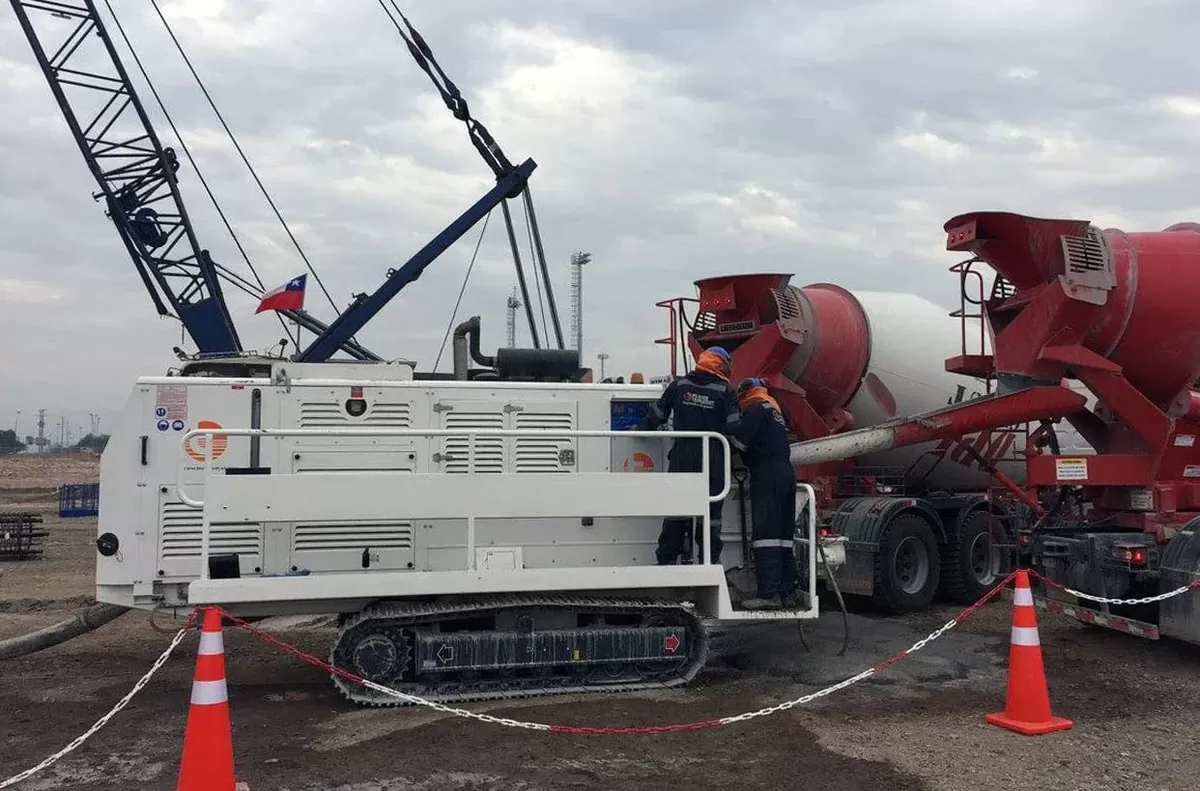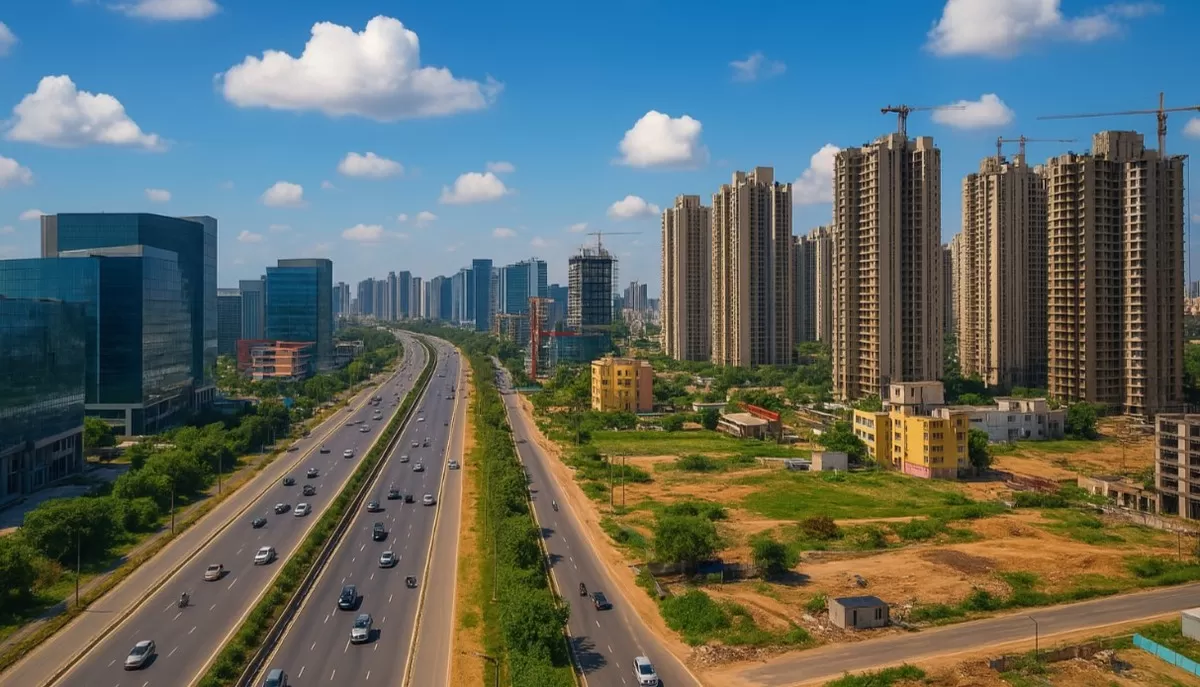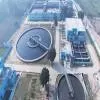
Remodeled Santiago Bernabéu Stadium unveils Spectacular Upgrades

Mecbo America Launches Tracked Concrete Pumps for Enhanced Jobsite Mobility
Mecbo America, the U.S. arm of Italy’s Mecbo Srl through a distribution partnership with Blastcrete Equipment LLC, has launched two tracked concrete pumps—CARTRACK P6 and P7—designed to enhance on-site mobility and efficiency. The units feature a crawler undercarriage and are available in electric and diesel versions.The 150-hp P6 and 180-hp P7 offer placement capacities between 104 and 144 cubic yards per hour. Suitable for applications such as tunnelling, CFA piling, and commercial construction, the pumps are controlled via a toggle radio remote—optimised for glove use.A key highligh..

SPR Property Prices Double in 5 Years, Gurugram’s Next Growth Engine Emerges
"Property prices along Southern Peripheral Road (SPR), Gurugram, have surged by 125 per cent in five years, positioning the area as a potential successor to the city’s Cyber City. Rates have risen from Rs 7,690 per sq ft in 2020 to Rs 17,300 by mid-2024, according to PropEquity.This real estate boom is being driven by robust infrastructure, commercial development, and upcoming projects. The Haryana Government’s Rs 2,000 crore allocation in the 2025–26 Budget aims to further enhance SPR’s connectivity and civic amenities. Complementing this is GMDA’s Rs 8.25 crore upgrade of the Vatik..

Biomass Burning Key Culprit Behind Kolkata’s Air Toxicity: Study
Kolkata, a city marked under India’s National Clean Air Programme (NCAP), continues to grapple with hazardous air despite national efforts, due to the unchecked burning of biomass and solid waste. A new study by the Bose Institute has revealed a sharp correlation between ultrafine particulate matter (PM2.5) and rising toxicity levels, identifying waste burning as a key contributor. The research, led by Prof. Abhijit Chatterjee and his team, studied the oxidative potential (OP) of PM2.5—referring to its capacity to produce reactive oxygen species (ROS) in human lungs. These ROS can overwhe..














