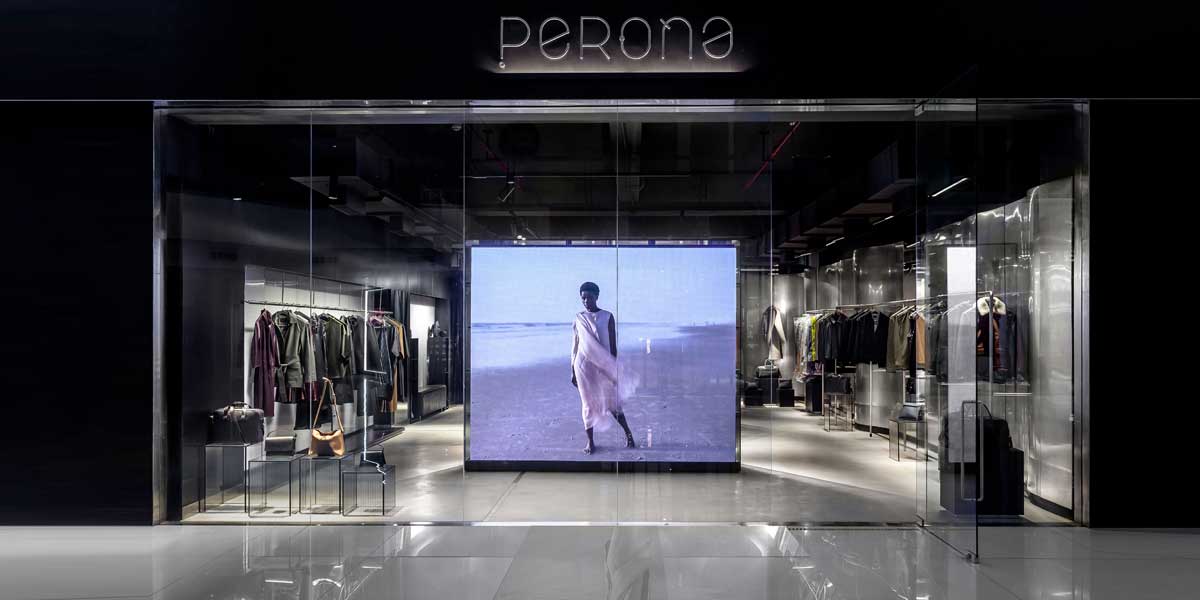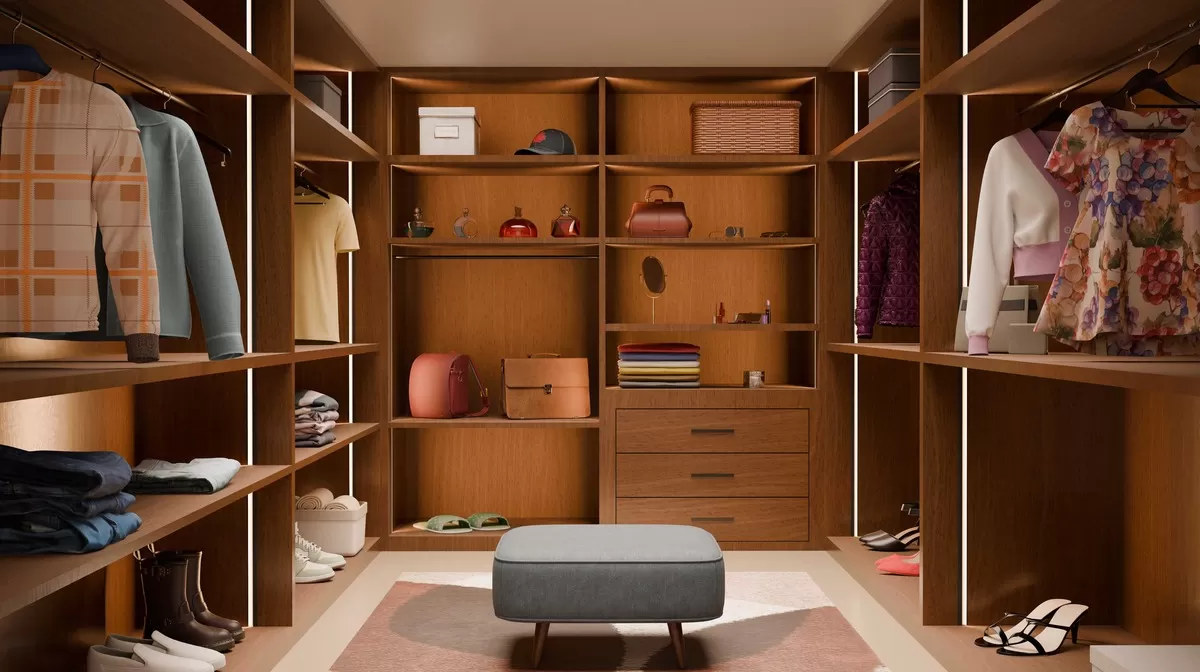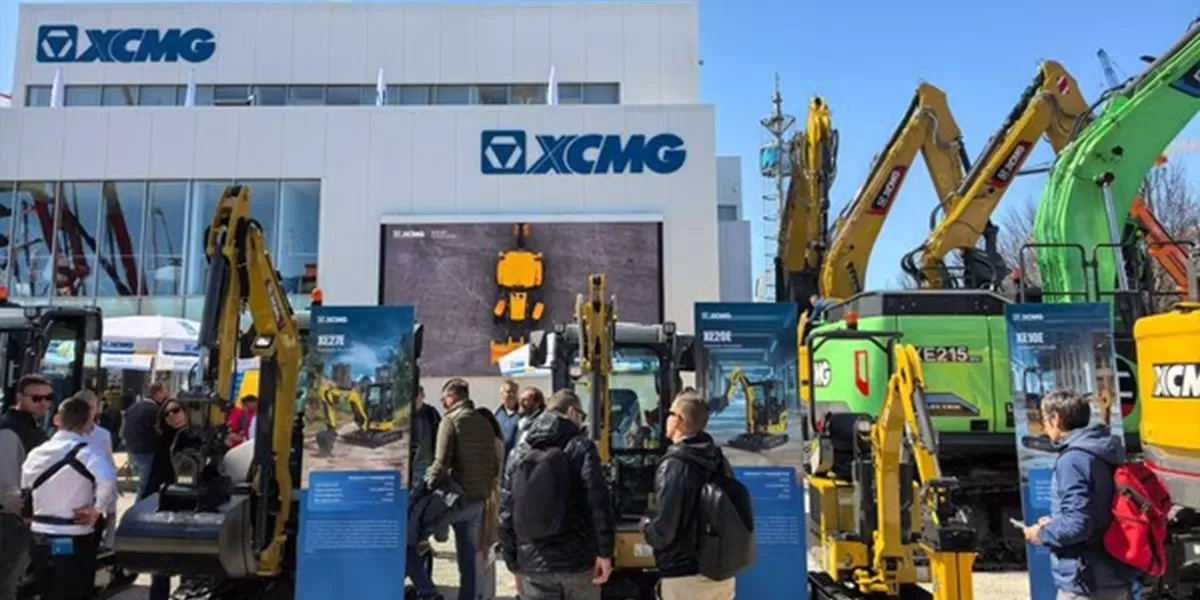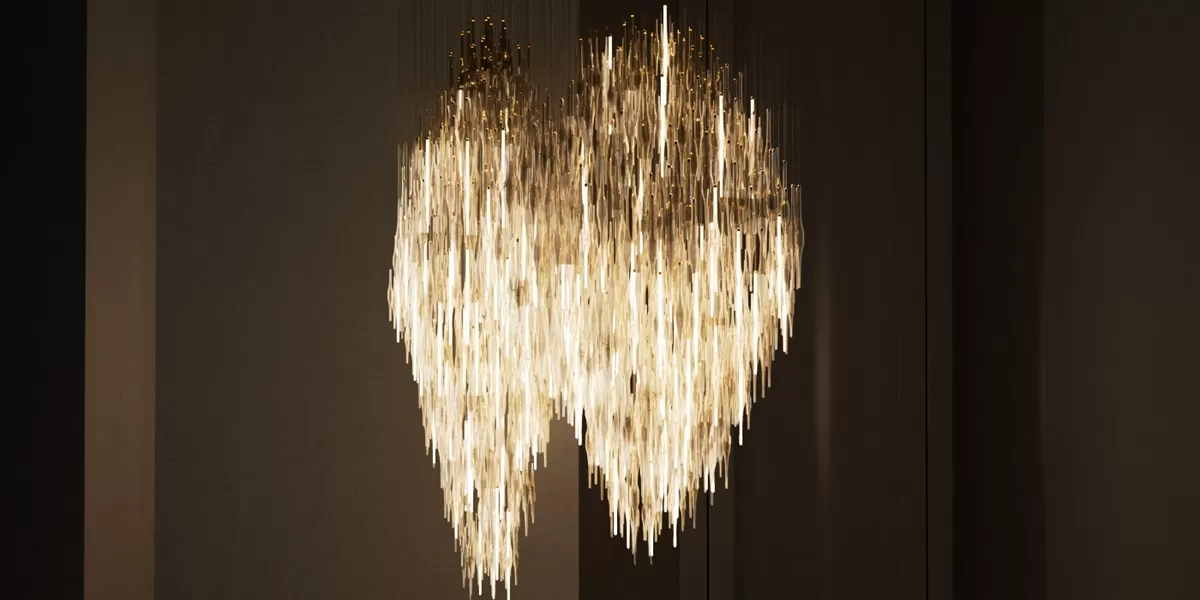
Perona’s store in New Delhi designed by Architecture Discipline

Hafele Unveils Sleek Aluminium Profiles for Seamless Furniture Lighting
Hafele has introduced its latest range of Slim Aluminium Profiles for furniture lighting, designed to deliver focused, glare-free illumination while integrating seamlessly into modern décor. Ideal for showcases, wardrobes, bookshelves, bar units and study corners, these profiles are recessed within furniture panels, enhancing both functionality and aesthetics.Engineered for versatility and minimalism, the profiles are available in two variants—symmetric and asymmetric. While symmetric profiles deliver uniform lighting suited for tasks like reading or as decorative elements on cabinet panels..

XCMG Excavator Debuts 13 E-Series Models Tailored for European Market
XCMG Excavator, a specialised excavator business unit from XCMG Machinery (SHE:000425), made its grand entrance at bauma 2025 under the theme Solid Innovation for Green Tomorrow, unveiling 13 E-series excavators meticulously designed for European markets. The global construction machinery event, held from April 7–13, 2025, saw XCMG Excavator attract significant attention with its cutting-edge solutions and record-breaking orders. E-Pioneer To address regional demands, XCMG Excavator's technical and marketing teams collaborated closely with European partners to develop excavators tailored t..

Sans Souci Unveils the Vitara Collection at Salone del Mobile 2025
Sans Souci, a leading Czech glass and lighting design studio, proudly presents the Vitara Collection; a striking new series launched at Euroluce 2025, part of Salone del Mobile. Inspired by Prague’s gilded skyline and the grandeur of Gothic architecture, Vitara redefines luxury lighting with soaring forms, radiant finishes, and artistic precision. Rooted in architectural elegance, the Vitara Collection translates the vertical poetry of cathedral arches into sculptural lighting. Each piece is crafted from hand-blown glass and finished with Sans Souci’s proprietary Aurum nanocoating, which..














