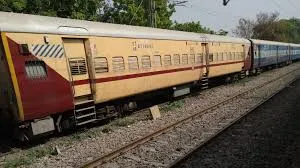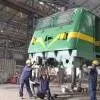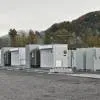An architect, with a keen interest in design and redevelopment, he likes to explore and learn more and new things happening in the field of architecture and real estate. CW Design Build speaks to
Tushar Waghmare about space revamping, sustainable designing and more.
What is the first thing that you notice in space before revamping it?
Before revamping any design, the very first thing I focus is on the layout and the planning, and how will it impact the end-user. So, the mood-board, the material, and the conceptual planning matter when you revamp any kind of space.
You believe in taking suggestions from the clients first or giving your opinion?
During a client meeting I always suggest them to proceed with the budget and use more renewable resources, and eco-friendly materials. And in recent times so many brands are have come up with eco-conscious material that helps to sustain the environment. I always suggest people to keep material minimum so that even if they want to re-create the space in the future, they can re-use and create more out of the same material without wasting resources.
Share with us your thoughts on sustainable designing and how well is it perceived in the interior market?
I believe in creating sustainable designs and try to use available renewable resources. Sustainable designs help one to reduce the negative impact on the environment and it helps to increase productivity. You can maintain sustainability in terms of natural light, ventilation as it helps design the process in a way where you can control electricity bills, and other electrical equipment which helps to create and keep internal areas at a normal temperature.
What is your opinion concerning the trend of multifunctional furniture and how do you think how well it works for a space like a salon?
Multifunctional furniture is a new trend and it has lowered the burden by reducing the number of individual items and combining them into one. It helps you to provide more storage in compact spaces and better functional management of the furniture. Let’s say, if you are buying furniture having 4 to 5 functionalities in one, it helps you to occupy the minimum area rather than using 4 to 5 different kinds of furniture. And in a few salons, the area is not up to the mark so we design furniture in such a way where the hair station can be operational as a runner, operational as a counter, operational as the main part too. Eventually, 4 to 5 functions can be operated in a single piece of furniture and one just has to work on its mechanism.
Which type of projects do you enjoy doing the most residential or commercial?
My key interest is in residential because everywhere resident has a different kind of personality and profession and they have their personal take on requirements. You can get a different kind of exposure and that’s when you can grab intense detailing in the designs. Such projects help you to maintain yourself and create more case studies.
Apart from that, almost all commercial space has similar kinds of concepts and you don’t get to play around much. Regardless of Enrich’s head office, we have built a green wall, open ventilation part, and has a very raw kind of a theme and 99% offices don’t opt for such interiors.
What is your signature style and how does it reflect in your projects?
I learn and try to penetrate more creativity in fewer areas. The reason being, in metro regions we don’t have horizontal expansion because we are lacking land and only have vertical expansion. And If I want to create 50 to 60 forms on 12000 sq. feet area, I will definitely opt for a vertical expansion i.e., creating a building that will have a greater height. So, my signature style will be to enhance the area where you don’t have a boundary to work on.
How do you address client issues or last-minute changes suggested by them?
Changes are human tendencies and in almost every project we face the same issue. Depending upon the query or the last-minute changes that have to be resolved in a short period one has to consider the budget. And if the client is budget conscious then compromising with the design is the ultimate option. So, short-period changes primarily depend on the budget for that matter or require extra time to make their changes delivered.
What have been your key learnings from the projects you have taken up thus far?
I have been designing salon spaces since 2017 and before that I was completely into commercial and residential, high-tower building design. From my past projects and experiences, I understood that the initial space to design things as per all functionality is the main learning, because so many people have their likes and choices and, on that basis, you cannot just create the environment. You have to consider things from all aspects right from designing till the delivery of the project and then only you can generate a very good model for people.
What is the one thing you believe in which keeps you going as an interior designer?
Consistency is the thing that keeps me going as an interior designer as if you are catering your signature value into your thought process it will become your consistent moment. You need to stick with it and then only you can upgrade yourself to display a greater picture in front of the people and garb things in the future to take up projects otherwise you might just end up doing nothing.




















