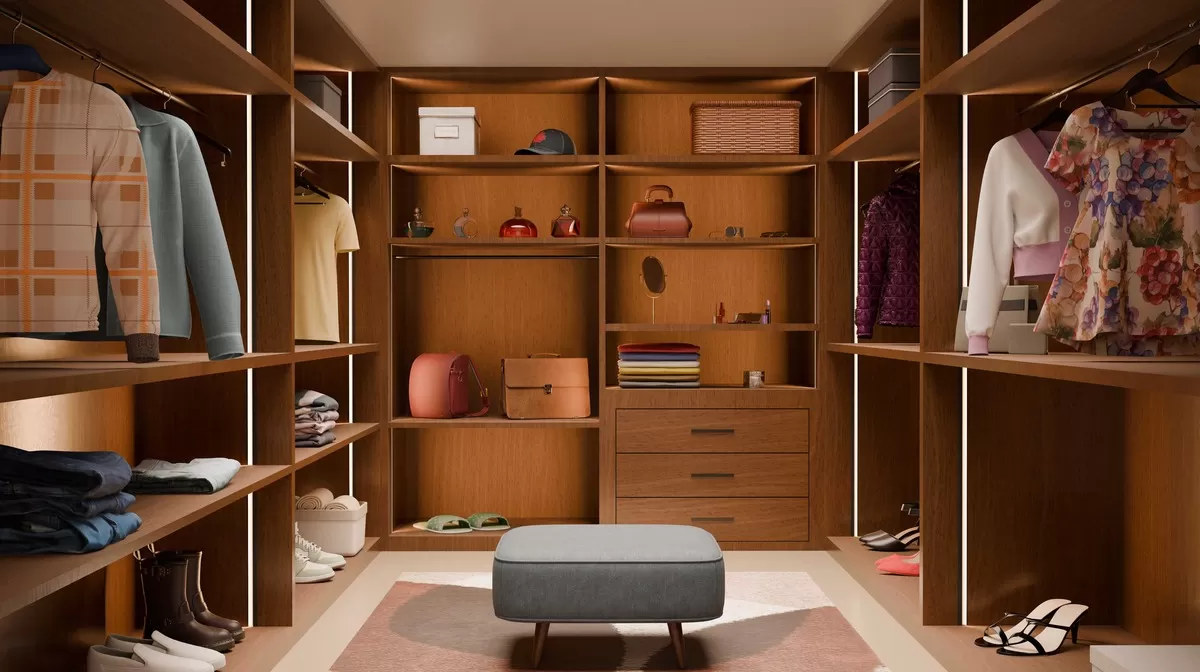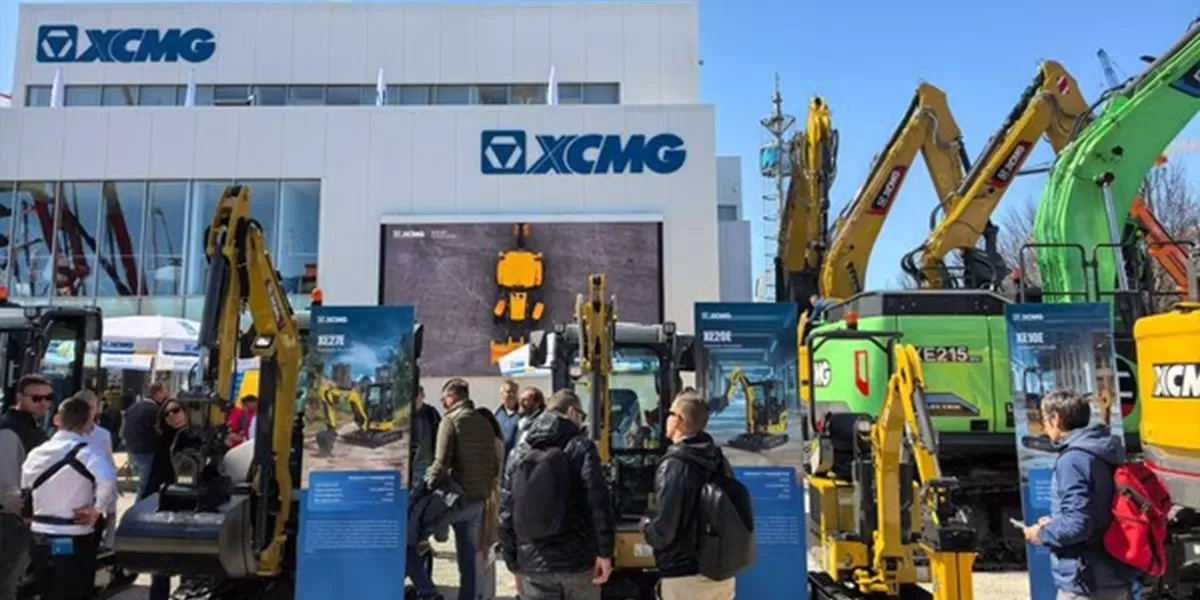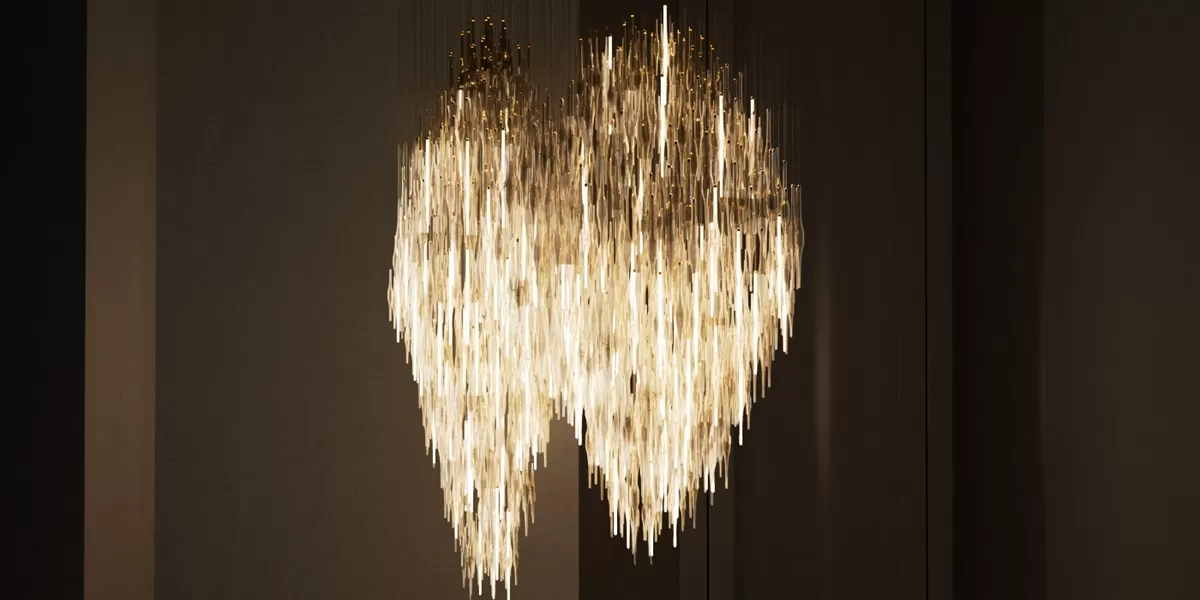Mitali Aharam, Managing Partner at Crafted Spaces is an architect and interior Designer from CSIIT, Hyderabad. She founded her company in October 2014 and in a short span of 3½ years the design firm has gone on to design, complete and hand over more than 50 projects in the hospitality, commercial and residential segments. In 2020 the firm her firm won two the National Architecture and Interior Design Excellence Awards and Conference, 2020 (Global Edition) for “Top Interior Design Firm of the Year 2020” Telangana and in the category "40 under 40 Best Interior Designers of India 2020". Mitali was a part of Igen top, 50 young Architects, in 2019 by Architect & Interiors India and also a part of 2019’s 50 Phenomenal Architects and Designers by Interiors & Décor Magazine. She has also won the Good Homes Award for Best Fusion Interiors In 2019.
CW DesignBuild talks to Aharam about her journey, her projects and her philosophy.
What is your approach to design when it comes to balancing visual appeal with functionality?
The most important consideration in the design process is who we are designing for. What works perfectly well for one client might be completely dysfunctional for another. The other important aspect is the size of the space. The proper composition of visual elements with juxtaposition is needed so that your eye can appreciate the differences.
Take us through your design process from conception and design to final build.
The first step is always getting detailed requirements from the client and what they want from the space, and understanding their lifestyle and aesthetic. I always like starting with a sketch on paper before using any software. Going to the software directly is very limiting. Once an idea is formed putting a layout on Autocad is the next step. A good layout with good space planning is key in any project and can define the design.
Mood boards and a 3D model helps us and the client visualize the end product. The design stage is something we don’t rush because it’s the most crucial. Execution starts only after we get a final nod from the client on a finalised design and drawings.
How do you ensure simplicity in design when you are working on a large scale project?
By keeping the space simple, functional and ergonomic; by accentuating the architectural features of the space. For balance, the overall composition is more important than deliberately creating focal points.
In your designs, how important is it for the interiors to reflect the core values of the architecture?
The architecture of a well-designed space only needs to be enhanced by Interior Design.
How has your design philosophy changed over time, especially in the light of the pandemic?
My core design philosophy hasn’t changed. In light of the pandemic there is now more empathy in design and prioritizing the maximization of available space. Everyone now more than ever has realized the value of a well-designed home. We always had a designated workspace wherever we had space available in projects. The main factor now is to create work from home spaces that are multifunctional as well. The focus now is to bring greenery not just on the outside but on the inside of our living spaces.
Technology is now at the forefront especially while designing commercial spaces, sanitized entryways, minimal contact points, circulation patterns, air purification systems are all points to be considered now, in light of the pandemic and the ever-changing environment.
Tell us about your experience of working in the hospitality sector.
Other than the aesthetic the most important part is effective space planning along with a choice of material impacting function and durability. The main design aspect is planning for the kitchens with the effective demarcation of working zones for different functions, that’s the backbone of the space.
I love playing with colour, texture, pattern and I get to be bolder in my designs while designing for hospitality projects.
What changes have you perceived in your clients (in terms of demands, awareness, aesthetics, etc.)?
We now live in the age of Pinterest and parallel portals that clients and designers both have access to. Showing the designer, a series of reference images and asking them to replicate that reference image are two issues every designer faces.
Clients are more aware now of materials and design but at the end of the day, I believe they should trust their designer and let the experience and vision of the experts help create the right look and feel for their dream space.
What is your vision for Crafted Spaces?
I want to create curated spaces that reflect the perfect mix between the client and the designer and spaces that will be timeless. The goal is to do interesting and unique work, hopefully out of the country as well.
Tell us about the projects you are working on currently.
We are working on a good mix of projects. A retail flagship store, architecture for a holiday home and a villa, interiors for some apartments/villas and a food court for a commercial building.
What advice would you like to give to aspiring architects/designers?
Be passionate about what you do. Work hard, have your distinctive style and always be eager to keep learning. At the end of the day, hard work always pays off.


















