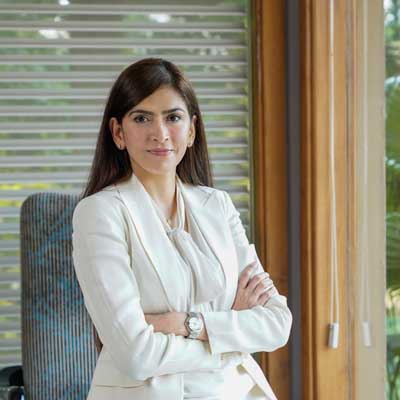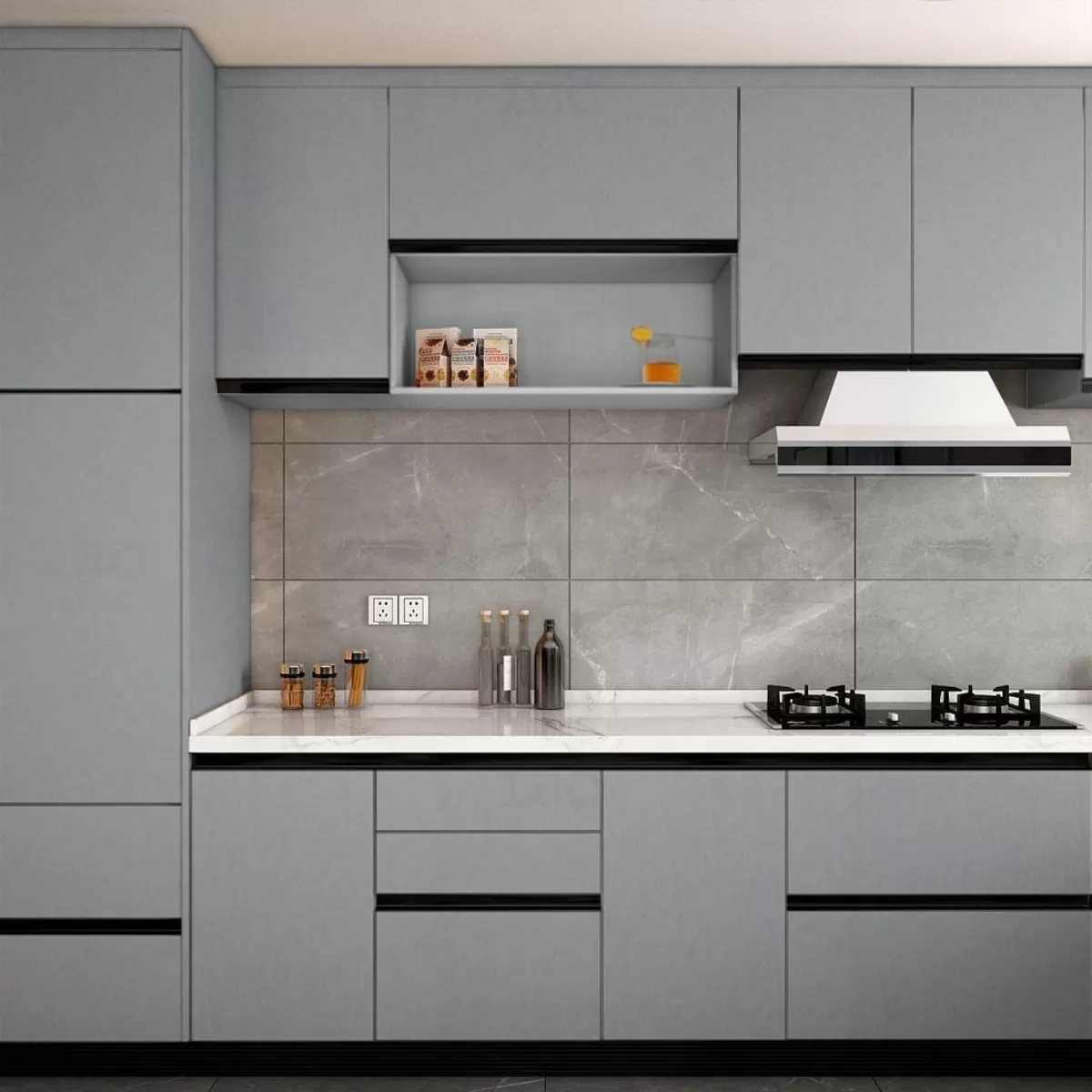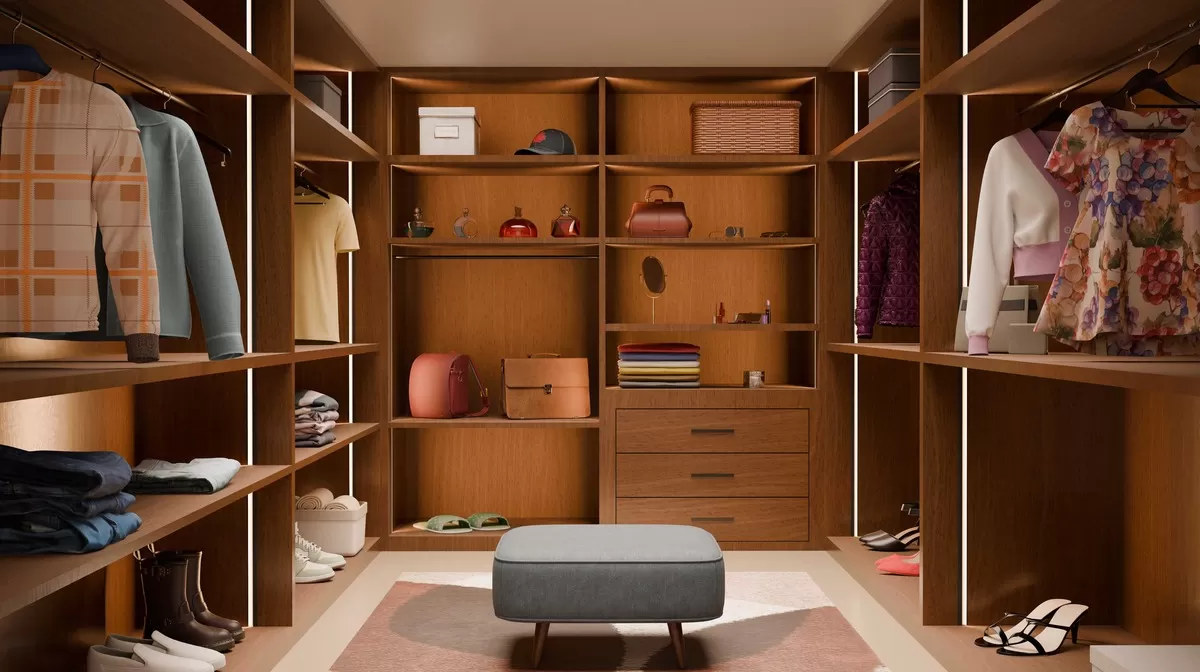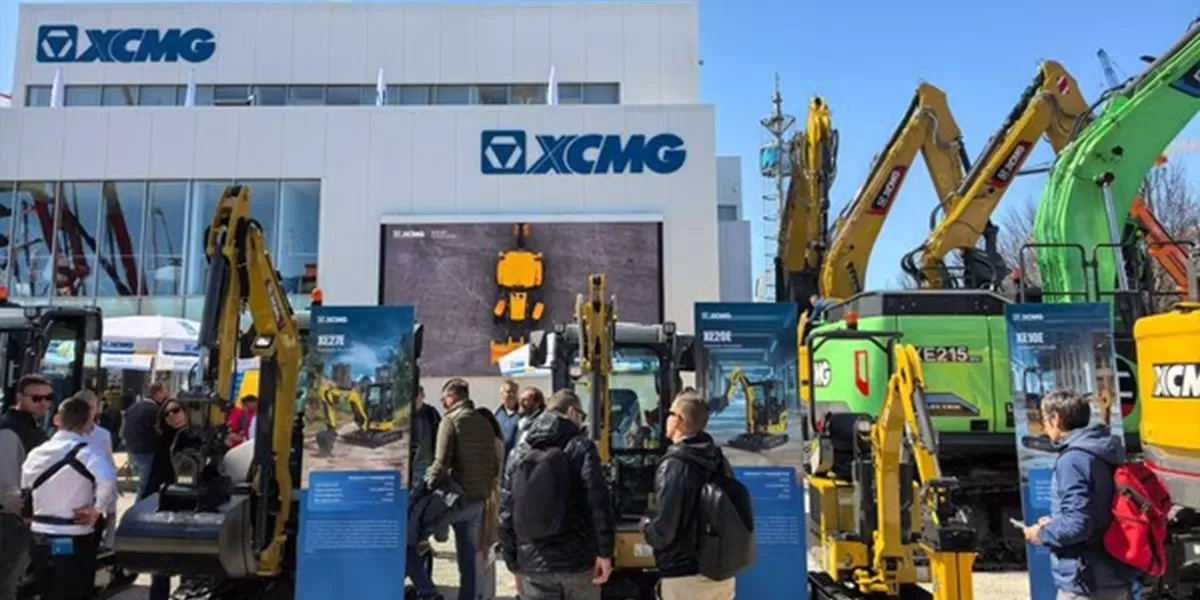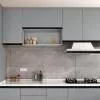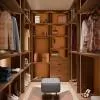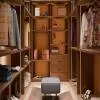Aparna Kaushik, Founding Principal and Design Director of the House of Aparna Kaushik specialises in ultra-luxury homes. Combining timeliness architecture with inventive interiors and striking a balance between aspirational design and precision are her areas of expertise. She talks about her design philosophy, signature style and creative process in an exclusive interview with CW DesignBuild.
How has your design philosophy changed over time and especially in the light of the pandemic?
The pandemic has changed our philosophy in the sense that we have now become more environmentally conscious. We have realised that we have to take design decisions consciously by keeping sustainability and materiality in check. This process needs to be followed from the conception of design till its conception.
What changes have you made in your work protocol due to the pandemic?
We have been interacting with vendors and other consultants remotely over zoom calls. With the help of technology, we have realised that a lot of things can be achieved by working remotely.
What is the state of the current luxury lifestyle segment in India?
The luxury lifestyle segment in India has undoubtedly become slow but it is now picking up as people have realised that they will be spending more time indoors and in their respective houses.
What does luxury mean to you?
Clarity of purpose and simplicity are the essence of design. I design to accentuate the natural qualities of a space; amplifying its particular beauty through seamless functionality and unique form.
The designs must be affected by an intuitive sensitivity to client preferences and attention to detail, synchronising social and cultural nuances to exude a subtle, yet distinctive, individuality. Luxury is a canvas for creativity, inspiration and exploration that form the real art of luxury design. The gift of luxury is to live in a comfortable and convenient space where your systems and environment function smoothly. Luxury spaces reflect comfort, warmth and at the same time evoke an emotion of extreme well-being. Luxury is customised and something that is tailor-made as per the requirements.
Take us through your design process from conception and design to final build.
The conception of a project is dependent on a lot of things. The first being the inherent intuitive sense in a designer. When you meet your clients and listen to their brief, understand their budgets, visit the site and surroundings, there is always an auto-response from a designer. The designer starts to visualise the space and it looks more wholesome with experience right from the very beginning. So, an understanding develops towards the conception, creating volumes, the inside-outside connection on the site. As you keep adding more years to your practice, the visualisation becomes a whole rather than little pieces of it. The conception stage is very important because the vision from start to finish needs to be clear. Then the challenge is to take that vision forward when the physical and actual constraints on the site need to be included. Having a concept that is derived out of the current scenario being the client brief, budgets etc. and then taking that concept forward and giving it a real shape, getting services into place, and then the interior volumes, aesthetics, heights and proportions thereafter executing at the site. So, reaching the final build is a process that has to be structured to execute the designer’s vision.
What kind of projects do you enjoy working the most on, and why?
I love projects where I get to see a large piece of land with huge expanses. I like to develop my volumes in and around nature, creating a habitat around greens and natural ecosystems that you can individually tailor-make for your clients. This is something that excites me and whenever a design exercise is given that offers this possibility, it is really exciting.
What are the challenges that you meet in integrating smart home features and aesthetics?
Integrating smart home features with aesthetics is always a challenge, practicality vs aesthetics. Sometimes I feel like it is inversely proportional. So the more beauty a thing requires, the more impractical it becomes. This is something that we have experienced a lot. When we want to keep a product very minimal, then it is very challenging to select the fittings etc for the same. Integrating smart gadgets should look aesthetically pleasing. They should not be protruding out and should be nicely merged with the interior environment. These should naturally gel with the ambience of the interior space, which becomes a major challenge with picking out pieces that are not bulky or projecting out in the space.
What key aspects do you keep in mind while creating landscape designs?
We work on a lot of residential architecture and interior design work for large estates, so the landscape also becomes a very important feature which we like to conceptualise at the very beginning. The designs majorly depend on the architecture and the style that one is attempting. If it is a classical design then the front is usually formal, with the rear being very cosy and tropical. If it is any other concept or style of architecture, then it is extended to nature as well around it. Nonetheless, we like an organic style of the landscape where we do not manicure it much and allow it to engulf your architecture rather than the other way round.
What is your vision for The House of Aparna Kaushik?
My vision for the House of Aparna Kaushik is to create a design-centric office. India is a young country when it comes to design, and we have always been influenced by the West. It is high time that we start exploring our grounds. With multiple changes happening in terms of new manufacturing facilities coming in our own country also has given us the possibility to create our design and execute it to the very T. My vision is an absolute design-centric workspace that is working internationally and all our designers being conscious towards the environment and the client’s needs and briefs. We do not want to work in isolation. We want to work in partnership with our nature, clients, vendors and contractors.
Tell us about the projects you are working on currently?
We are working on a lot of projects currently pan India. We are working on large estates mostly residential. These are all larger than life projects and our client’s briefs come to us in various ways and shapes, where some of them ask for classical designs, neoclassical designs and some modern. Integrating nature into architecture and then developing an interior design right at the beginning of the project and creating look books at the very start is what we are doing for all of our projects.
What advice would you like to give to aspiring architects?
Trying to be original is an important piece of advice for all aspiring architects. There is no other education in the world quite like an architectural one, and it is really important to find your unique style to have an edge over others. We live in an age where abundant information is available to all. Finding your own direction is something that will help aspiring architects make their place in the industry.
