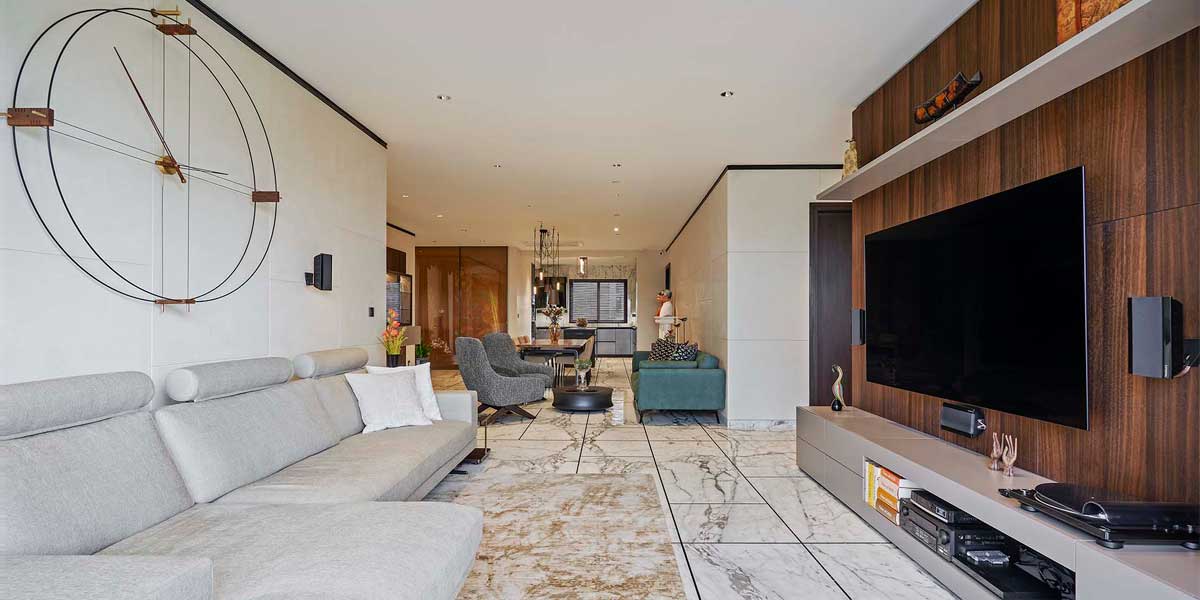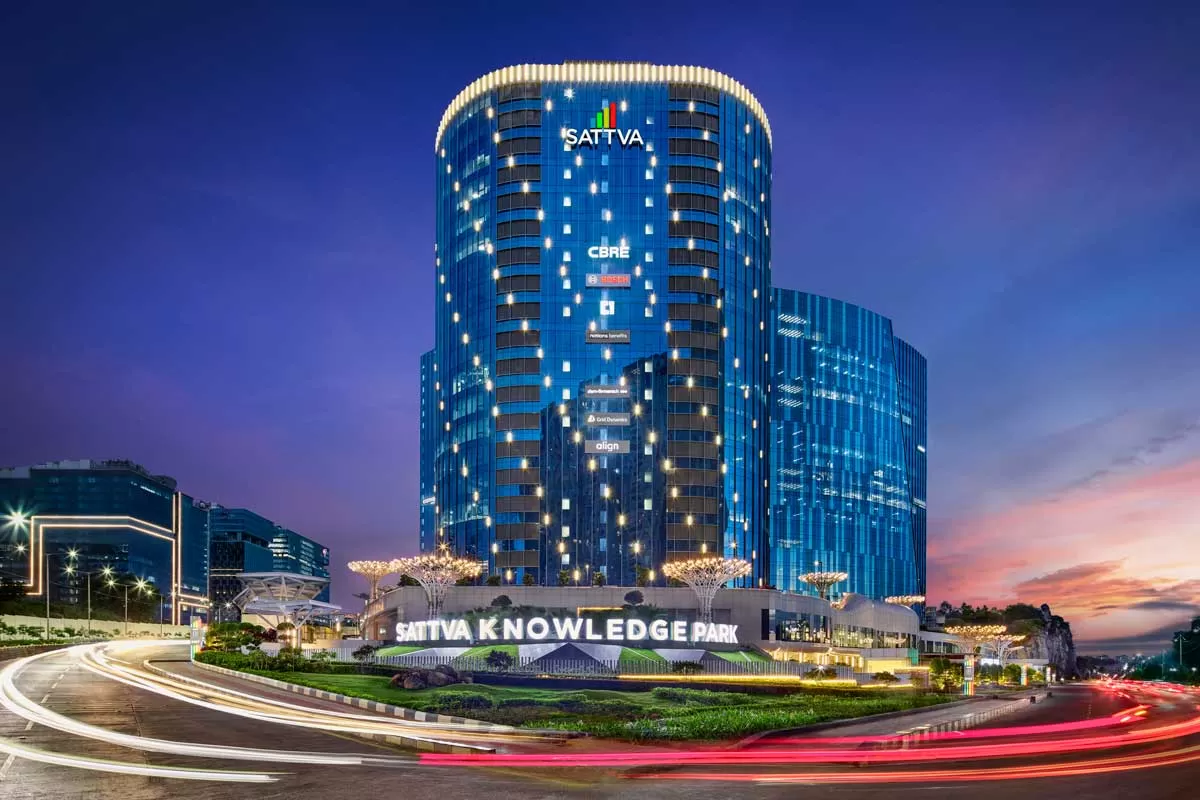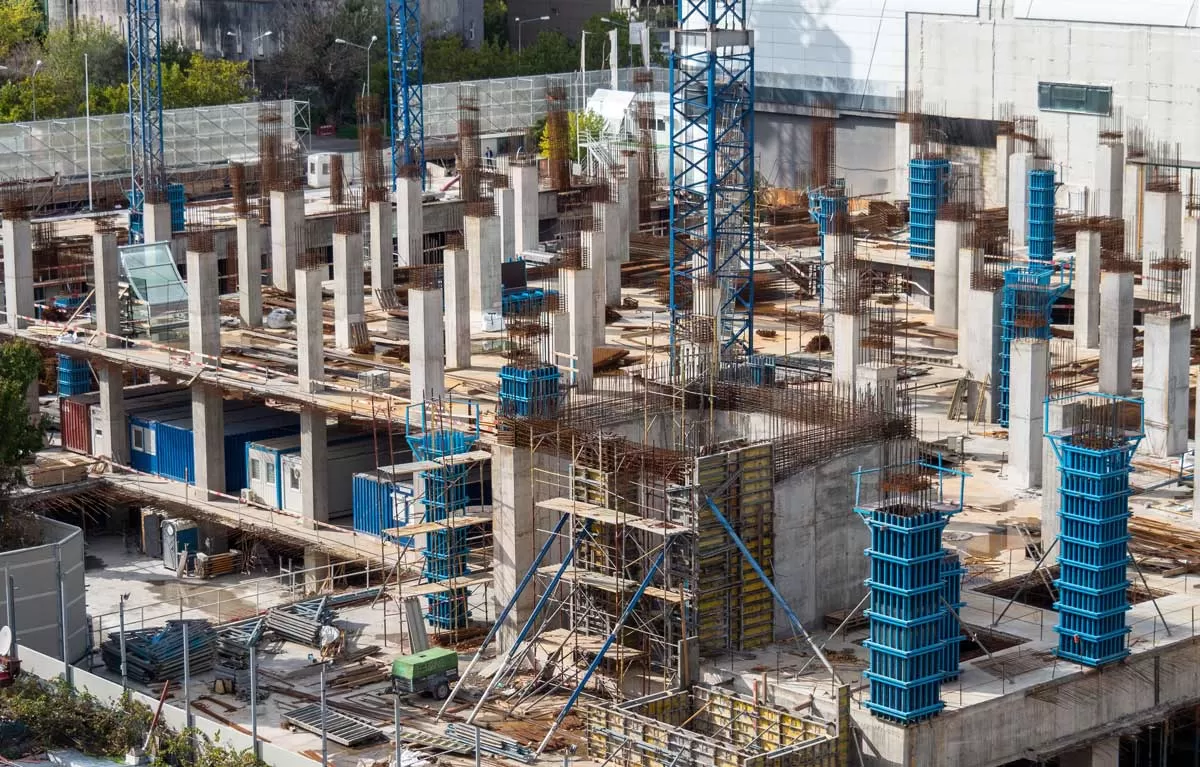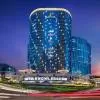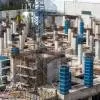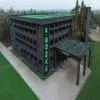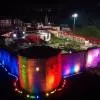A family home named Segu Residence in Bangalore belongs to an expatriate family transitioning to the process of acclimatizing to a renewed style of dwelling in urban condominium abodes. An honest collaboration between the Taliesyn Studio and the home owners, this 4BHK condominium spread across 2,800 sq ft., is curated by Ar. Shalini Chandrashekar and Ar. G S Mahaboob Basha on a focused brief emphasising on a minimalistic home that is modern and elegant in its demeanour.
Living area, family nook, dining area and kitchen – the common spaces of Segu Residence

The home opens into a dedicated pooja room that acts as an extension to the living spaces. Inspired from the colossal temples of Hampi, this niche is a simpler take on the elaborate aesthetic of Dravidian temples of the South complete with a commissioned piece of art of the different deities, grounding the space with its artisanal persona.

Doused in neutral tones, the living area hosts welcome doses of earthy hues via the inclusion of a statement sage green sofa that pairs effortlessly with the monochrome-textured armchairs. A spot to unwind in, the central coffee table is a vision in brass that weaves together the aesthetic sentiment of the space in tandem with careful accessorization that was partly curated by the clients. The lime plaster-coated walls introduce a sense of amplified dimension via the grooves carried through the flooring pattern. The black shadow line between the walls and the ceiling has been created as a continuous POP band that gives the space an extended sense of visual expanse.

The family nook at the far end of the space opens up into an airy balcony, drawing in lush views of the garden city. The pastel-grey lounge sofa and the TV console unit's wooden tones headline the visual identity of this nook. To not take away from the minimalism of the walls, the accessories selected have been kept void and light in appearance. The large-scale 3-foot diameter brass clock is the pièce de résistance in the space, lending it a touch of opulence with restrain. The neutral walls have been reimagined as canvases of sorts that host pieces that have been sourced and selected by the passionate homeowners.

The dining area poses as a transitional space, bathed in warm materiality and textural play. The wooden table-top with paper-edges and sleek angular black metal legs are paired idyllically with contemporary accents of industrial pendants by Buster + Punch that can be morphed in arrangement to create distinct ensembles. The crockery cum bar unit in the background is a sleek piece of cabinetry that floats weightlessly against the dark veneer panel in the space, whilst performing its storage function.

The condominium’s kitchen is one that emphasizes the functionality facet. Laminam stone and metallic lacquer frames in triangular-edge profiles render the space in a modern light. The central kitchen island doubles up on storage and makes the most of the square footage at hand. The monochrome and geometric flooring carries through into the shared spaces — a canvas of statuario marble that engages geometric play via black inlay work to form rectilinear sections.
Family bedrooms and master suite – the personal spaces of Segu Residence

The first bedroom belonging to the eldest son, celebrates warmer umber wood tones in the form of a grooved accent wall with a soft grey upholstered headboard. The array of sleek metal shelving suspended across the room’s walls are meant to host the end-user’s curios and memorabilia. The flannel curtains camouflage with the neutral walls, allowing the space to assume an expansive look and feel. Tones of blue and hints of red make their debut in the form of upholstery and fabric to add a pop of colour to the bedroom.

The bathroom witnesses the amalgamation of matte natural grey stone, marble and veneered surfaces that imbue it with a sense of understated luxury.

The younger son’s bedroom is a contemporary take on geometric pattern and colour. The walls are painted in a powder blue hue to pay homage to the end-user’s penchant for blue shades. The gridded pattern envelopes the room and mimics the look of subway tiles that complement the lighter wooden tones across the bedroom. The sleek wood and black metal shelving system levitates over the bed while being suspended from the ceiling. Each element in the room responds to the blue-themed narrative of the space. In this bedroom, the ensuite bathroom is a collage of deep black veined marble and natural stone tones that conjure a neoteric design scheme.

Blush tones and wooden grooved wainscotting embrace the guest bedroom. A play of volumes is accentuated via the curtains that seem to cascade to the floor from the bedroom ceiling. The lighter wood tones across the room harbour a red undertone that plays well off the wall's warm peach tones.

The master suite enjoys views of the dense coconut grove below. The bedroom’s aesthetic is headlined by the statement accent wall that is clad in deep blue silken upholstery; one that finds its roots of inspiration in ornate traditional South-Indian handloom fabrics — a modern spin on the classic saree. The colour blue is carried further in the form of the bed-end bench that complements the room's earthy palette that consists mainly of shades of warm browns. The room walls are finished in a beige lime plaster that gives the surfaces an added sense of dimension.

The master suite's walk-in-closet section is connected to the room via a slender fluted glass and metal partition that introduces a dabbled and active play of illumination into the room through its textured facets. This section is created within the main master bedroom without compromising the spatial expanse physically and visually. The master bath witnesses the coming together of rectilinear sections of rich brown marble that engages contrasting shades and the interjection of colour in the form of a warm blue vanity unit.
Materials, art and flow of design
Ubiquitous and restrained materials across the home create an uninterrupted canvas of sorts, thereby visually amplifying the spaces' spatial volume. The Segu Residence is an extension of the family’s personalities, one that has been curated to a ‘t’ with the engagement of handpicked art, decorative elements, luminaires and bespoke design elements.
With its every weave, the Segu Residence fulfils the homeowners' aspirations and the vision they had, seamed together to craft their quintessential family abode. The home’s design journey has resulted from a holistic union amidst the clients and the studio — a careful blend of luxe, elegant and comfortable dwelling.
