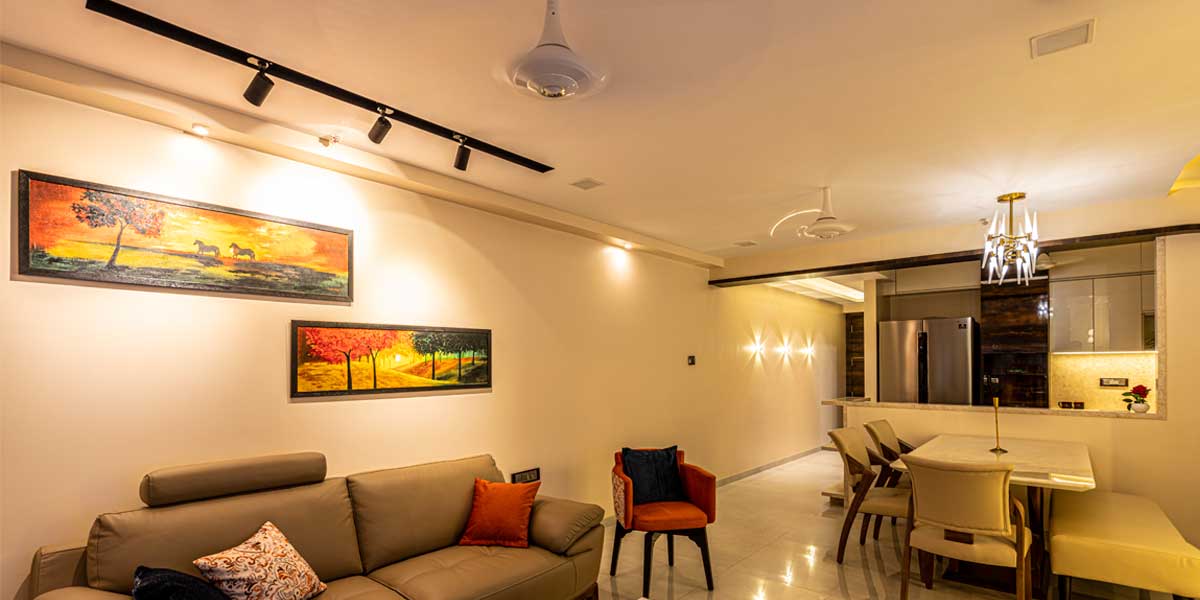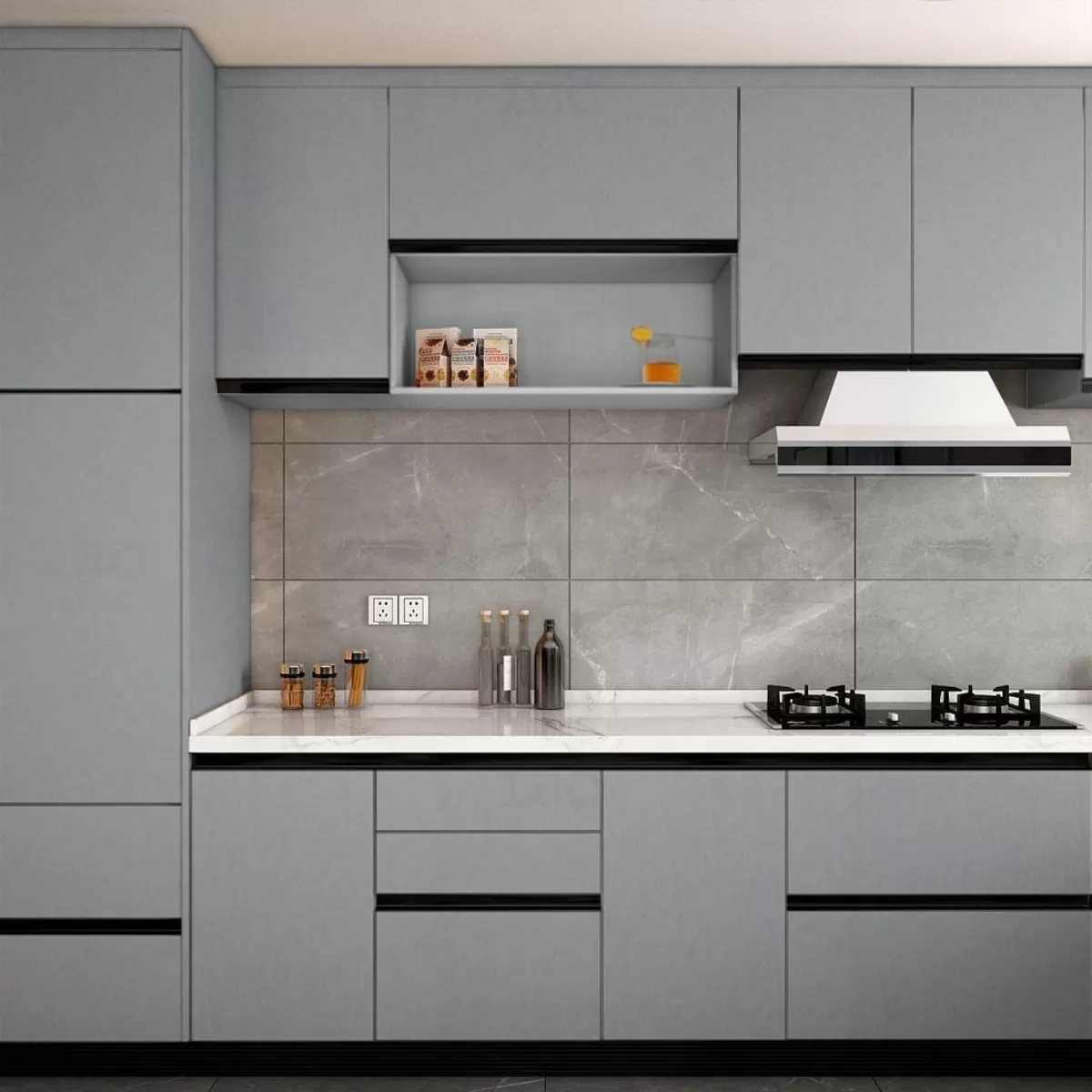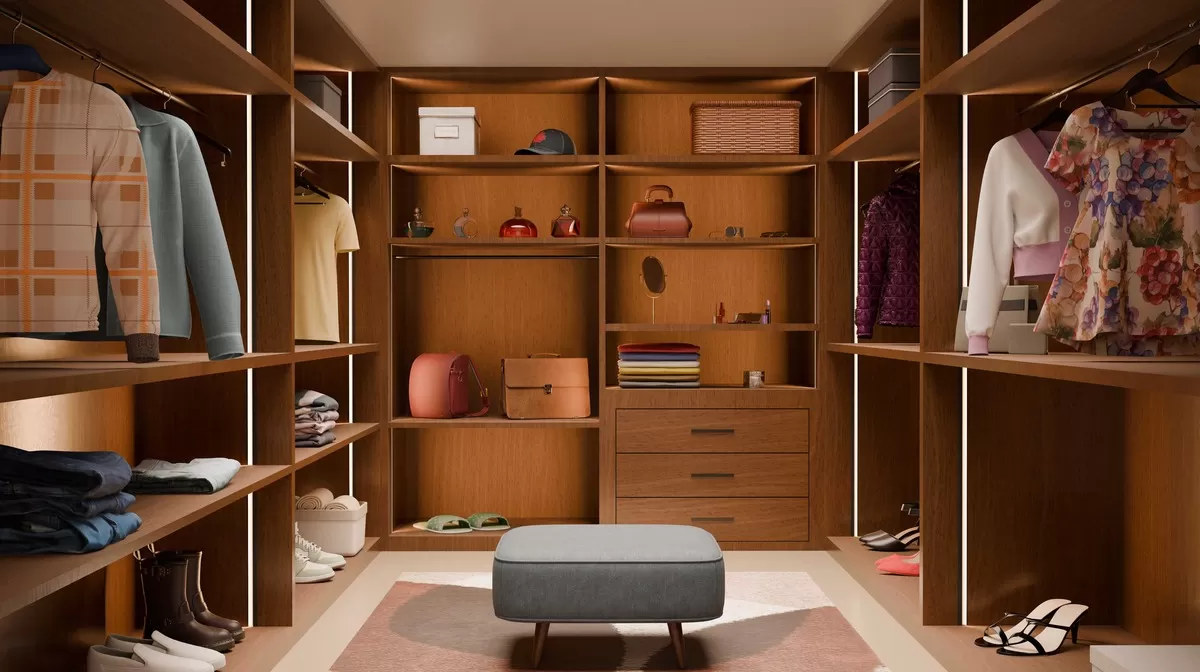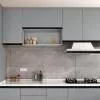

Merino Launches Metalam: Fusing Metal Strength with Laminate Versatility
Merino Group has introduced Metalam, a premium metal-finish laminate that merges the raw strength of real metal with the adaptability of decorative laminates. Lightweight and easy to fabricate, Metalam offers a refined alternative to traditional metal sheets, engineered for vertical and ceiling applications across high-impact spaces.Crafted using real metal foil bonded with kraft paper core sheets and infused with performance-grade resins, Metalam delivers durability without compromising on aesthetics. It resists stains, dust, heat, and impact, meeting EN 438 standards—making it an ideal cho..

Hafele Unveils Sleek Aluminium Profiles for Seamless Furniture Lighting
Hafele has introduced its latest range of Slim Aluminium Profiles for furniture lighting, designed to deliver focused, glare-free illumination while integrating seamlessly into modern décor. Ideal for showcases, wardrobes, bookshelves, bar units and study corners, these profiles are recessed within furniture panels, enhancing both functionality and aesthetics.Engineered for versatility and minimalism, the profiles are available in two variants—symmetric and asymmetric. While symmetric profiles deliver uniform lighting suited for tasks like reading or as decorative elements on cabinet panels..

XCMG Excavator Debuts 13 E-Series Models Tailored for European Market
XCMG Excavator, a specialised excavator business unit from XCMG Machinery (SHE:000425), made its grand entrance at bauma 2025 under the theme Solid Innovation for Green Tomorrow, unveiling 13 E-series excavators meticulously designed for European markets. The global construction machinery event, held from April 7–13, 2025, saw XCMG Excavator attract significant attention with its cutting-edge solutions and record-breaking orders. E-Pioneer To address regional demands, XCMG Excavator's technical and marketing teams collaborated closely with European partners to develop excavators tailored t..














