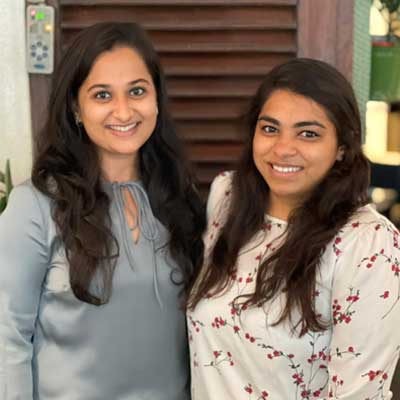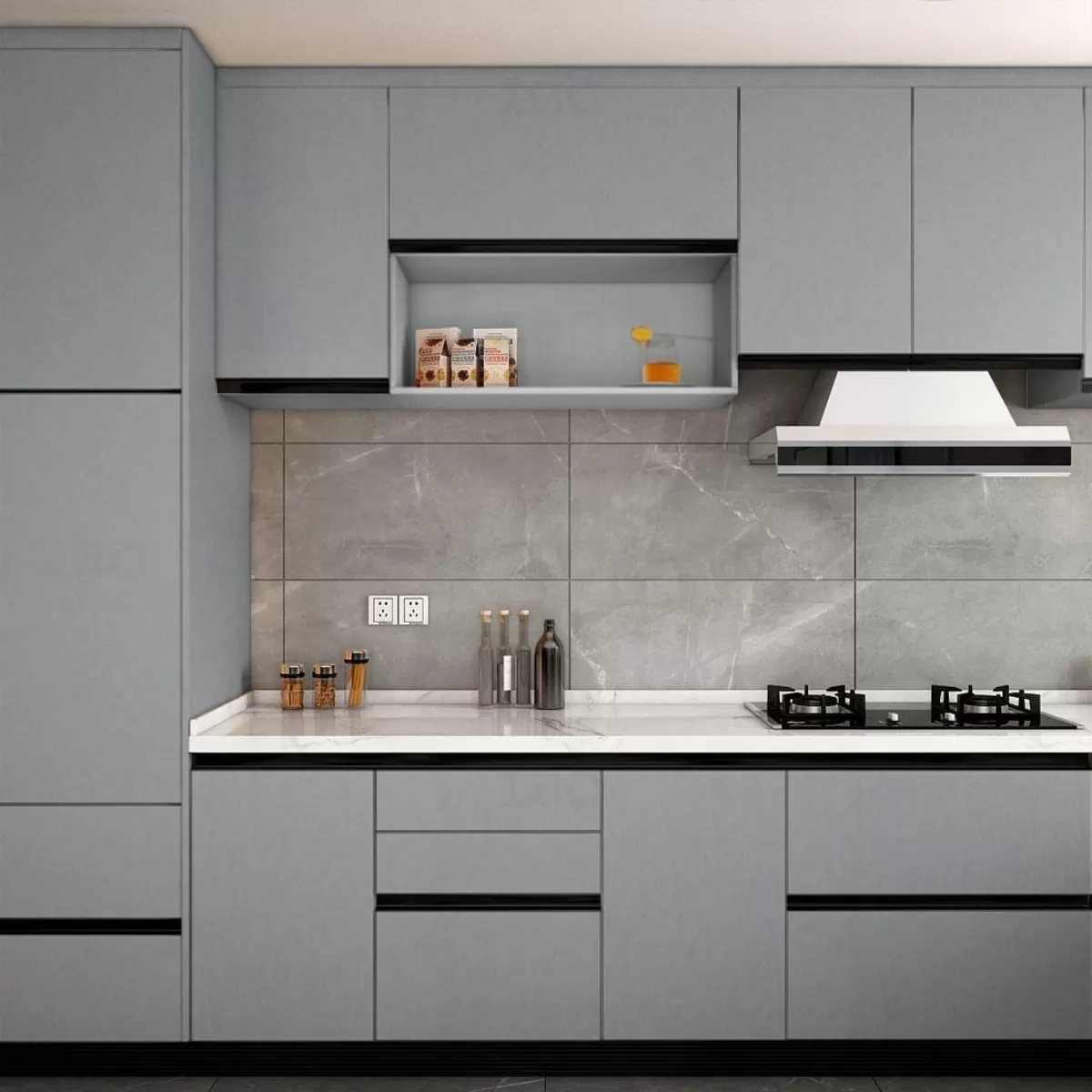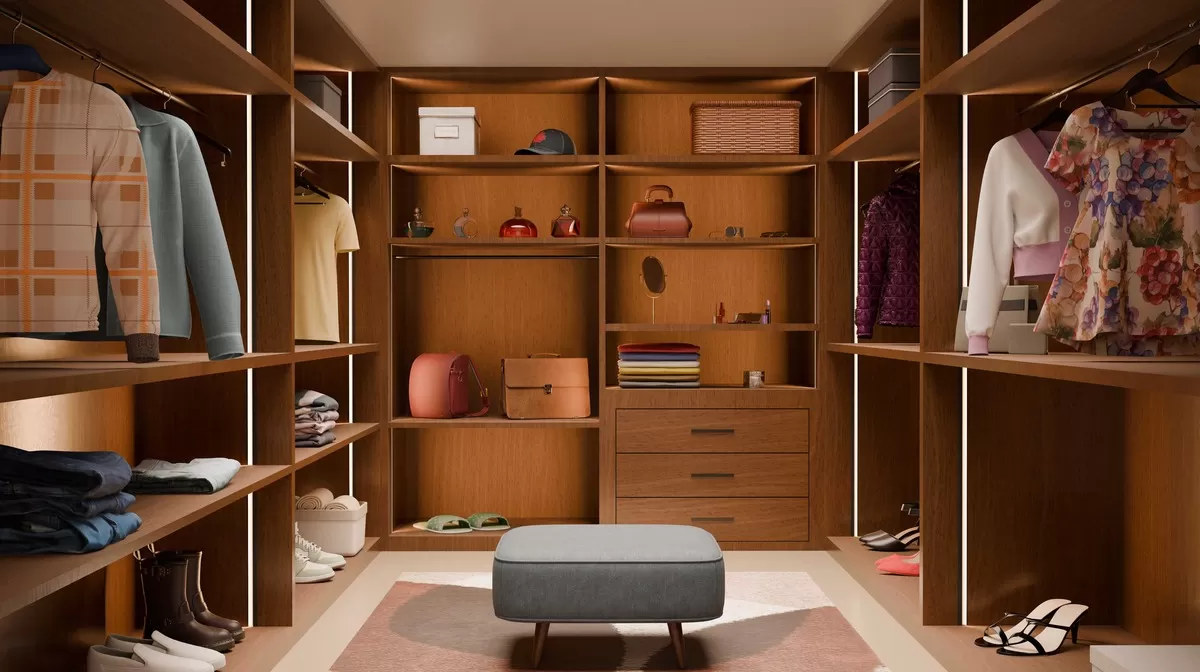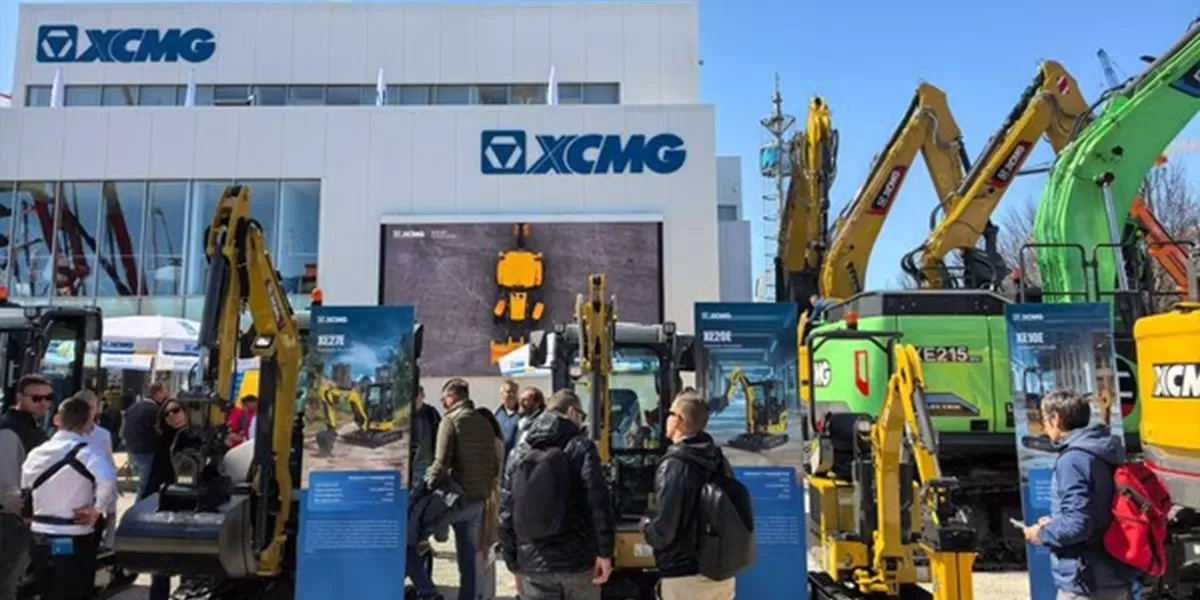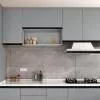From being classmates to best friends,
Anushree Poddar and Shivani Ranawat, Co-Founders, CrimzonOak, graduated from school together. They went on to study design from the same school where their thoughts and ideas aligned. Coming to a realisation that they were both passionate about the field of interior design, they graduated and while Shivani pursued Masters in Design, Anushree started her professional journey with leading corporates of the industry.
They both discovered their style of design and were mentored for a couple of years by experiences professional of the field. Building upon their friendship and sharing the same vision, ethics and values, the duo decided to explore the world of design and started CrimzonOak in June 2019.
CW Design Build spoke with Anushree and Shivani about setting up a company, their vision, challenges and more.
What is your vision for CrimzonOak?
Our vision for CrimzonOak is to build a collaborative and interactive design studio to create extra ordinary spaces and experiences for the end user and help culminate their vision to our best ability, from ideation to execution.
What inspired you to take the leap of establishing your design firm?
Having been mentored under few of the best designers and experiencing a journey full of new learnings and a complete hands-on experience encouraged us to broaden our vision and intrigued us to recognise our own design style. Upon gathering our own individual experiences made us want to venture and explore this journey of design together.
How has your design philosophy changed over time, especially in the light of the pandemic? What changes have you made in your work protocol due to the pandemic?
In light of the pandemic, we’ve learnt how to incorporate and encourage the online culture, make use of the limited resources and locally available materials keeping in mind the aesthetics and multi-functionality of spaces since work from home is the new culture. We have also learnt to be more productive and work smart.
How do you approach design to accommodate aesthetic and functionality in residential and commercial projects?
Design is an outcome of the client’s brief and our creativity put together. It is a process to create spaces where we ideate, develop and conceptualise the look and feel by experimenting and exploring with varied materials and finishes collectively arriving at different possible solutions that work best in reality. Functionality is the key to these spaces. We believe a good design is a fruit of labour that should be enjoyed by the creator and the end user.
How do you incorporate sustainability in your work?
The design world is constantly evolving. We, at CrimzonOak, encourage sustainability by reducing wastage and re-using as much possible. We incorporate local made, environment friendly, natural materials along with a lot of greens and plants, energy efficient lights and other gadgets. We recently executed a flooring with remains of marble pieces casted in-situ that were used on the project.
Tell us about your working style as a duo, especially in context of creative decisions and differences.
Having known each other for over 10 years, we have an unsaid understanding. We have individually gained experience in the field of design and for that reason we put out thoughts and opinions on the table while working. We brainstorm ideas and concepts and come to consensus that works in the best interest of our clients or the project.
While one of us is good with planning and conceptualising, the other is better at detailing and execution. All in all, one being calm and the other a chaos, we strike a great balance together.
Which of your projects till date have been the most innovative and experimental and how?
We recently completed 2 of our most exciting projects.
One is a heritage structure to be a modern-day law firm wherein the existing wooden doors and windows are retained and an uplift of the façade with a bold colour to maintain the authenticity of the locality. Retaining the high exposed ceiling highlights the feature of an old structure, whereas use of tones and tints of greys on the walls/ceiling along with glass grid partitions segregates areas and natural wood texture for the furniture gives it a modern look in the inside.
The other is a studio to be used as a set/platform for influencers/bloggers for content creation. Talking about the studio each wall is treated with a bold colour/texture which serves as a quick backdrop for a shoot as well as provisions for changeable backdrop fitments which enables the end user for a quick transformation to suit their purpose hassle free, easy to use props that help create scenes that are content worthy.
How would you define your style of design? How do you ensure that your projects bear your signature?
Our designs are an outcome of the client brief which makes it unique. We further build on it to create their dream space. Being a young design practice, we are yet to ‘define our style’ as we are constantly exploring and experimenting with each project. However, we believe in providing timely and impeccable services to our clients.
Tell us about the major challenges you face as a young design firm in the industry.
When it comes to residential projects, we feel it is about satisfying each member of the family and making sure their requirements are met along with creating a cohesive design. While in commercial spaces, it’s the estimation and cost and delivering the best within a stipulated time with maximum optimisation of space and an aesthetically pleasing vibe.
However, we yearn to grow and learn with each project.
What changes have you perceived in your clients in terms of demands/awareness/aesthetics?
Being quite well travelled and having the world at the click of button, it has created enough and more awareness in choices and requirements. This also means constantly changing and adapting ways to deal with the rising expectation of the clients by being consistent and promoting human experiences.
Tell us about the projects you are working on currently.
We are grateful to be working on varied number of projects from a bachelor pad to a café to a retail store, revamping a business hotel and an office, stay tuned to get insights of the same. We are looking forward to learn and grow with each project that comes our way.
What advice would you like to give to aspiring architects/designers?
Be passionate and design like it’s your own. Be a learner everyday as every mistake is a stepping stone to success, follow your instinct and venture out as much as you can and this journey would be like no other, there will be highs and lows but it’s never too late to get back and create love what you do and half your battle is won when you believe in yourself.
