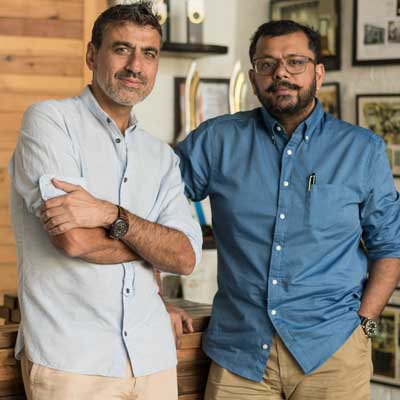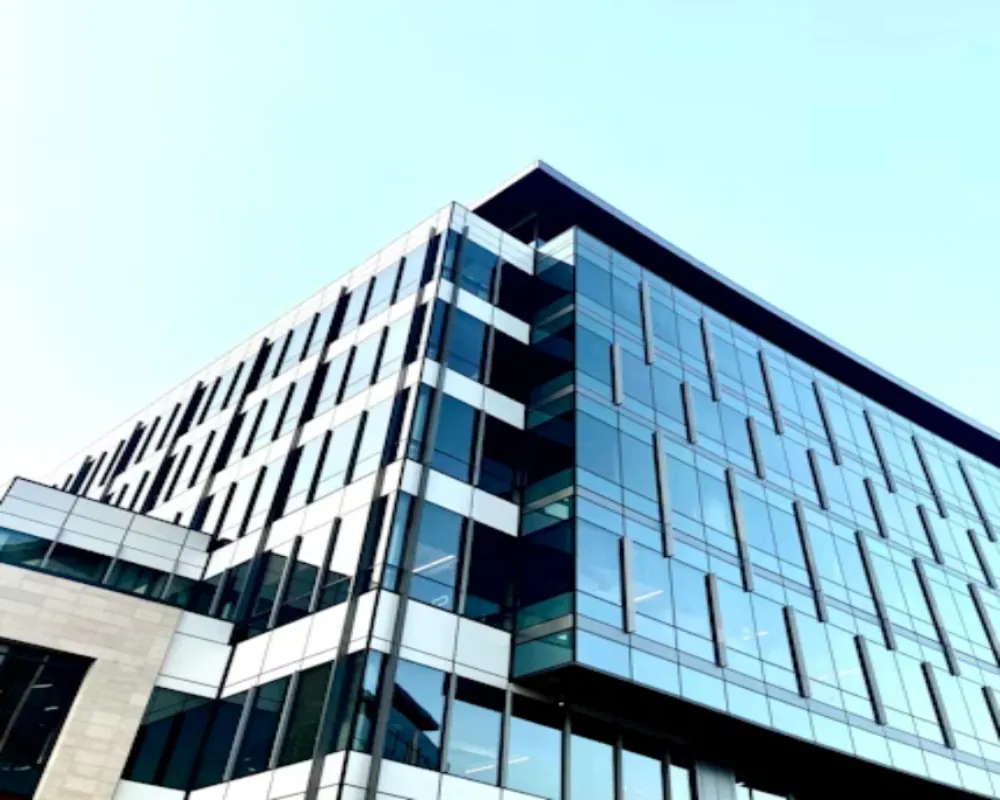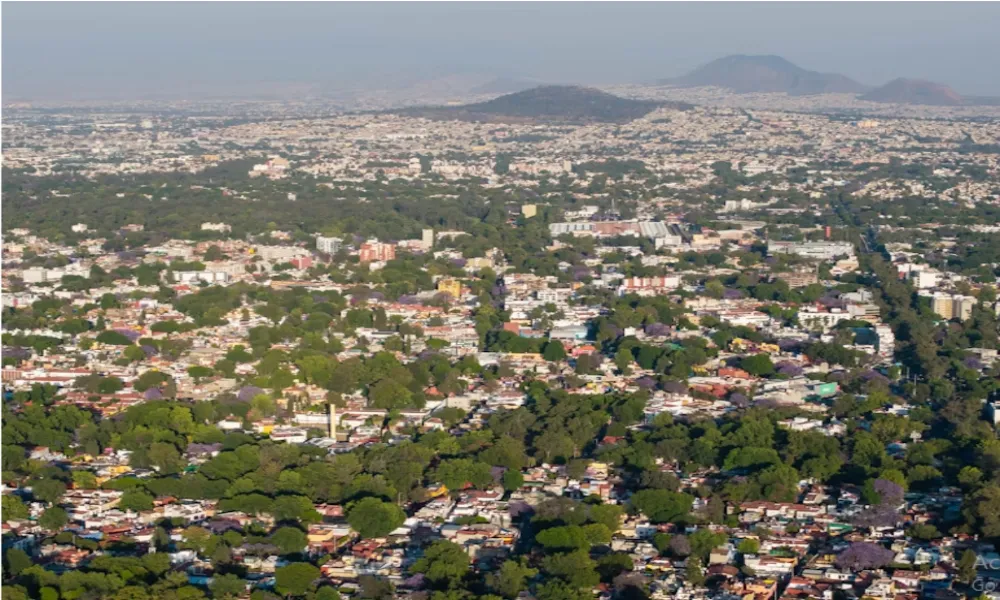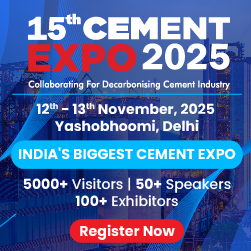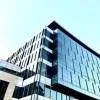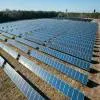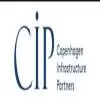Specialising in creating timeless designs, architects
Amit Aurora and Rahul Bansal, founded
group DCA in 1996. With a strong belief in Redefining Luxury with Simplicity, Longevity and Value Engineering, A conscious effort is made to use local, sustainable materials/ technology, which reinforces traditional crafts and skillsets of the craftsmen, while minimizing the impact on the environment.
CW DesignBuild spoke to Amit Aurora about their vision, changing trends of designs and more.
What is your vision for groupDCA?
The vision for the company is to keep learning, keep doing good work and to keep having fun.
What are the key changes you have observed in the design industry over the last decade?
Design is a reflection of our social behaviour, and when there is a change in that it does reflect it design. Digitalisation is one big change that has taken place in the last decade in terms of social behaviour. Another huge change is breaking down of norms of spaces, which did exist earlier, but has become more pronounced in the last decade.
Example, people did work out of restaurants and cafeterias, however, in today’s day and age the whole proliferation of a cafeteria has changed. You can now just pop your laptop anywhere and work. This is a big change that has happened in the society and that reflects on the design of spaces.
Tell us more about the concept of ‘Longevity of Design’.
‘Longevity of Design’ is nothing but a design for a context, or any design that relates to its context, geography, its climate, relates to how the sun moves and the wind blows. It is a design that does not get carried away by trends.
It is all about building long lasting design. We often get carried away by the superficial layers that we put on any design and that is what is also not long-lasting. If the designs and materials are simple, elegant, basic and responsive to context and nature, nothing that can go out of fashion there.
While creating workspaces, what are the key design elements that you take into account at the initial design stage?
Not only workspaces, but in any space, we design, key elements for us are the profile of the people inhabiting the space. We understand their requirement and behaviours, be it a workspace, restaurant or salon to design their space. Second, we place our response to the context, in regard to the surrounding, the geographical area, the climate it is based in etc., most importantly its connection with nature. That is most important in most of our projects.
We believe that the more one connects to nature, sunlight, plants around them, the better they work and be productive. Hence, it is important for us to incorporate maximum daylight flowing into our projects and them being connected to nature as much as possible.
What are the key challenges you face while designing office spaces?
The greatest challenge we face while designing offices spaces is the trend of ‘cookie-cutter’ designed buildings. We are working across geographics, but when we go to the sites, either in Dubai, south of India or the north of India, unfortunately, most of the architecture happening around us are just glass buildings even though each area is so different. To adapt to that, either making the buildings or working on spaces within those glass buildings, that’s the biggest challenges and the biggest tragedy of these times.
Tell us more about the use of latest technology softwares in your projects and how have they aided your work?
Every software upgradation comes in with challenges of itself. We respond to the need of the market and upgrade accordingly. Yes, softwares do help us save time. But at the same time we are still a little old school in our approach as we like to sketch and draw by hand as it has been a hand-in-glove situation for us.
Technology is being adapted for sure and in a big way at our company. It has enabled us to do multiple things which were not possible earlier. But we still haven’t lost touch with our older ways.
How would you define your style of design? How do you ensure that your projects bear your signature?
I don’t think we have a signature per say and we are very proud of that. As an organisation we are very flexible and adaptable. The only style or signature I would say we have is, we don’t like to do things ‘extra’.
There is a statement which goes ‘A good design is something that hasn’t taken away anything which isn’t required’. That is what I would call our philosophy or signature. Rest everything is contextual and need based.
How do you incorporate sustainability in your work?
Sustainability, in our opinion, is to work with basic materials, to work with multiple artisans and use things produced by masses rather than products that are mass products. We create livelihood in rural environments which in essence helps communities build a better lifestyle and seek education, healthcare. That for us is sustainability. Using traditional crafts to create contemporary products and design solutions, using materials and resources available locally, is sustainable.
Our work, just by responding to geographical settings, climate and sunlight has been able to create and design a building that consumes half the electricity of the building right next to it. That for us is sustainability.
Tell us about the projects you are working on currently.
We are working across genres. From small retail stores to interesting residences and workspaces, an academic block for a university a lot of work is happening.
As experienced professionals from the field of architecture, how would you advise youngsters to approach architecture as a profession?
Architecture is a beautiful profession and there is a lot to be done. You can either specialise in a particular technique or be master of all. Everything works in this profession and that’s the beauty of it. One needs to find their niche, your calling and be true to yourself.
