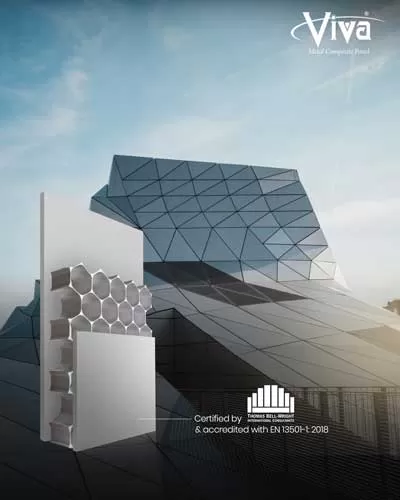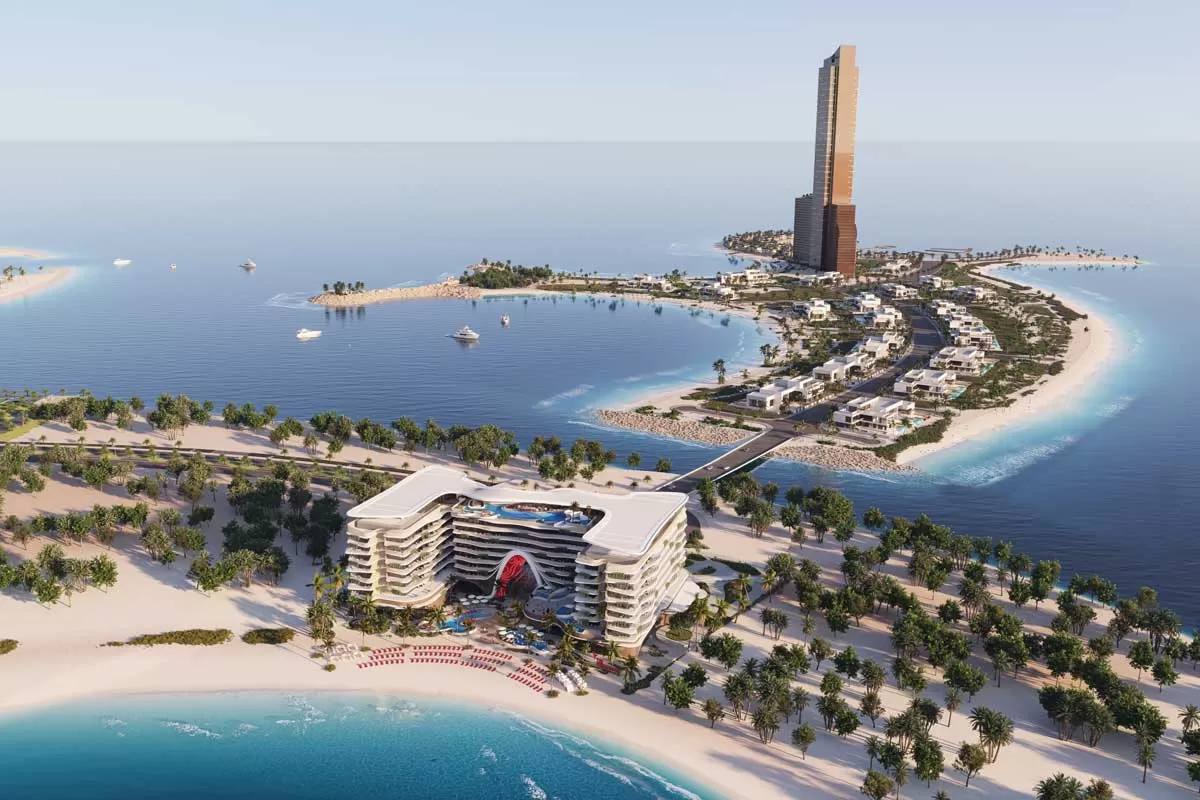

Viva ACP Launches FR A1-Rated Honeycomb Panels for Fire Safety
Viva, Asia’s largest manufacturer and supplier of aluminium composite panels (ACP) introduced its FR A1-rated Honeycomb Panels, setting a new industry benchmark for fire safety and architectural excellence. Engineered to deliver exceptional performance, these panels combine advanced fire-resistance technology with aesthetic versatility, offering a revolutionary solution for safety-critical environments.The FR A1 rating represents the highest standard of fire resistance under the European Standard EN 13501-1, signifying non-combustibility and zero contribution to fire, smoke, or toxic emissio..

Almal Real Estate Expands into Commercial, Global Markets
Almal Real Estate Development is soon to announce its upcoming expansion into new verticals and international markets as part of its strategic growth plans for 2030. The company, known for its innovative luxury residential and hospitality developments, is preparing to diversify into the commercial sector with the introduction of The Smart Space, a network of business centers in UAE featuring five-star amenities. Additionally, Almal is entering new markets in Bali and Thailand as a community developer, focusing on villa and townhouse projects.The expansion into the commercial real estate sector..

NABARD Approves Rs 9.03 Billion for 127 Projects in Himachal
The Himachal Pradesh government has secured approval from the National Bank for Agriculture and Rural Development (NABARD) for 127 projects worth Rs 9.03 billion for the 2024-25 fiscal, Chief Minister Sukhvinder Singh Sukhu announced. During a meeting with MLAs from Kangra, Kullu, Kinnaur, Solan, Chamba, Bilaspur, and Lahaul-Spiti districts to discuss priorities for the 2025-26 budget, Sukhu said the approved projects include 50 MLA-priority schemes under the Public Works Department, valued at Rs 4.12 billion, and 23 MLA-priority schemes under the Jal Shakti Vibhag, costing Rs 1.79 billio..













