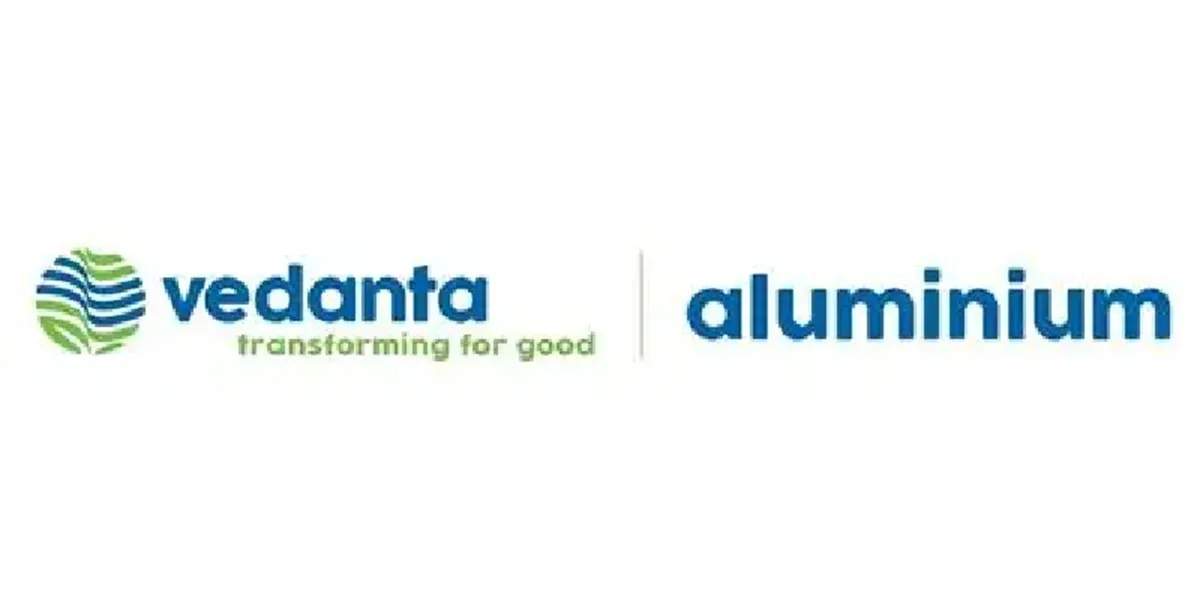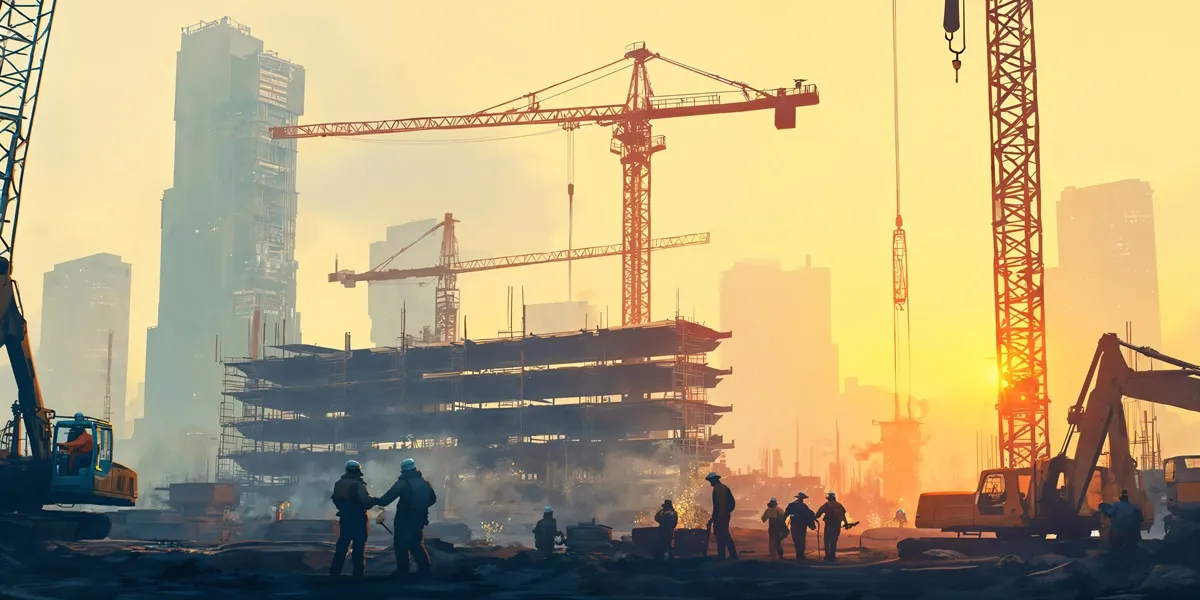Cost-effective and faster project deliveries are the key challenges in affordable mass housing. Through research works carried out for over a decade, IIT-Madras has developed an innovative housing technology—glass fibre-reinforced gypsum (GFRG)—which is affordable, sustainable and environment-friendly, to address the need for rapid affordable mass housing in India. Over 1,200 houses in the country have already been constructed using this technology.
Dr A Meher Prasad, Professor, Structural Engineering Division, Department of Civil Engineering, IIT Madras, shares more…
The history
GFRG panels (commercially known as ‘Rapidwall’), made of high-quality gypsum plaster reinforced with special glass rovings, were first introduced in Australia in 1990. These lightweight hollow panels were originally intended for rapid wall construction as load-bearing walls. In India, for application as an affordable mass housing solution, a team of researchers of the Civil Engineering Department of IIT-Madras has been constantly engaged in R&D of a building technology solution making use of GFRG panels.
In India, unlike Australia, we need to deal with earthquake-resistant design, as over 50 per cent of our population lives in seismically-prone areas with moderate to severe earthquakes. Hence, the GFRG building system had to be designed to meet the requirements of the prevailing standards of seismic resistance in India. Extensive studies had been conducted on the use of GFRG wall panels, with different infill (reinforced concrete) configurations, as structural walls, including earthquake-resistant design, and a detailed design methodology developed. The research extended the application of this product for the entire building system—including floors, roofs and staircases—with reinforced concrete embedded in every third cavity of panel, along with a layer of 50mm screed concrete on top. Use of GFRG panels were found to be significantly reducing the consumption of reinforced concrete in such construction. The use of GFRG panels for walls, floors and staircases, appropriately designed for composite action with reinforced concrete, and with tie beams at all the wall-floor junctions, provided for a complete GFRG building system. Building Materials and Technology Promotion Council (BMTPC), under the Ministry of Housing and Urban Affairs (MoHUA), approved the use of GFRG for construction of buildings up to 10 floors in India, without the use of any beams and columns.
Manufacturing of GFRG panels
GFRG is a building construction technology that makes use of waste gypsum in India. While it can be manufactured out of any kind of gypsum such as natural gypsum, flue gas desulphurisation gypsum, mineral gypsum, phosphogypsum, etc., the production process requiring relatively low energy, the panels are made from processed phosphogypsum in India. Currently, GFRG panels are manufactured in India at Fertilisers and Chemicals Travancore, Kochi, to fixed dimensions of 12 m length, 3 m height and 124 mm thickness, with hollow cavities inside.
Applications
The applications of GFRG panels include lightweight load-bearing walls capable of resisting gravity and wind loads; shear walls resisting earthquake load, floor or roof slabs, infill or partition walls for framed structures; compound walls; etc. While the proposal is primarily for mass housing, it can also be used for individual houses and other buildings (with spans in one direction not exceeding about 4.5 m). This is a load-bearing construction, i.e. with the walls going all the way down to the foundations.
The foundation for GFRG buildings can be based on conventional methods, depending on local site conditions. For low-rise GFRG buildings, it is sufficient to provide simple masonry spread footings with a network of reinforced concrete plinth beams on top, above which the GFRG wall panels can be placed (with ‘starter bars’ embedded in the plinth beams). If the depth of the foundation is high, the plinth beams can be framed to reinforced concrete pedestals that are provided with small isolated footings, properly designed. In the case of taller GFRG buildings, it is desirable to provide reinforced concrete walls below the plinth beams, with a suitable spread footing or raft below. Panels can be quickly installed with the help of cranes.
What next?
GFRG buildings provide a viable solution to address the urgent need for affordable mass housing in India. This technology, developed by IIT-Madras, has been well demonstrated and the design procedure is now being codified. With increased production of GFRG panels across the country, it can serve as a sustainable solution for the Housing for All mission of the Government of India.
A scheme for construction of 36, two-storeyed GFRG houses has been completed at Nellore by the Building Materials and Technology Promotion Council in 2016. Besides, five GFRG hostel buildings of four storeys each are currently under construction and nearing completion at the IIT-Tirupati transit campus with a built area of 1.4 lakh sq ft. Moreover, a structural design code has also been approved by the Bureau of Indian Standards (BIS), based on the extensive studies carried out on GFRG building systems. BIS has also published two draft standards for GFRG material specification and method of analysis and design of GFRG buildings.
Now, to take GFRG forward for mass housing in a big way in India, one needs easy availability of the panels in all regions, requiring manufacturing plants to be set up; builders taking up projects aimed exclusively for mass housing, targeting low and middle-income groups using this technology; and training of skilled workers in erection and construction methods, as well as training for architects and structural designers. As of now, the panels are available only in Kochi.
- SERAPHINA D’SOUZA



















