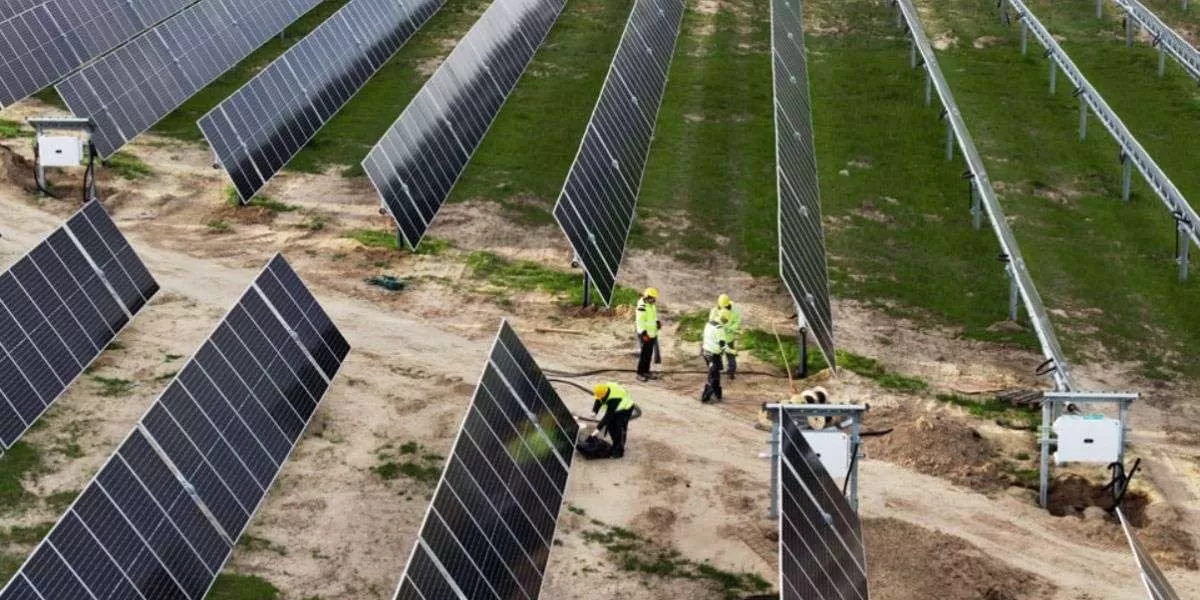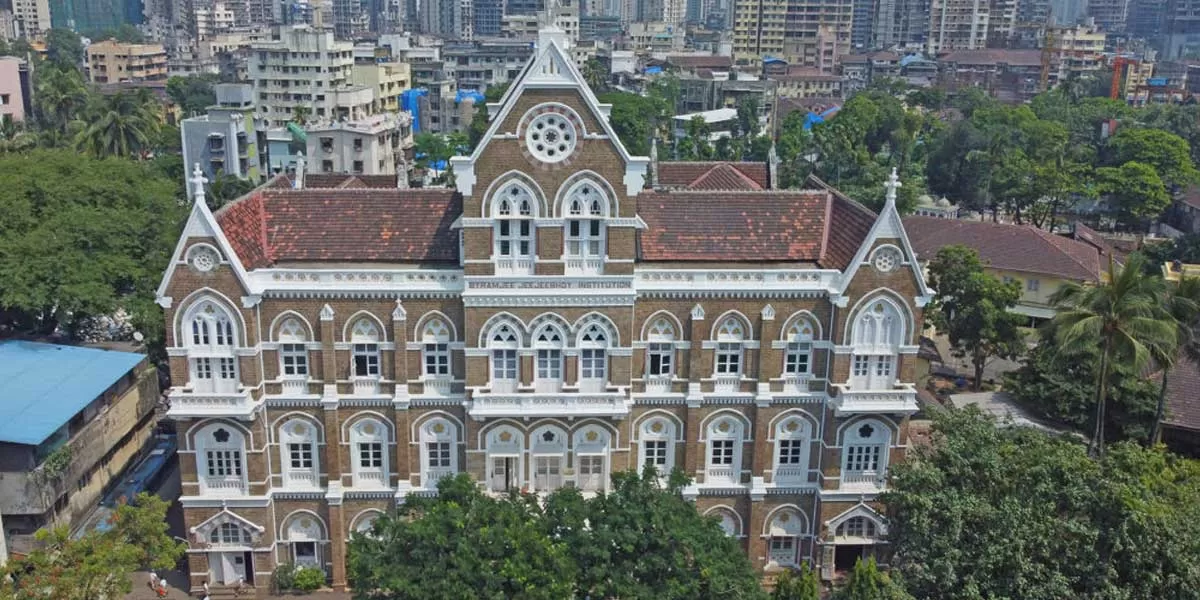Every project could have a mandatory quality assurance plan

CASE India Launches Project Milaap for Devotee Safety at Kumbh Mela
CASE Construction Equipment, a brand of CNH, launches Project Milaap, a groundbreaking Corporate Social Responsibility (CSR) initiative aimed at ensuring the safety of millions of devotees attending the Kumbh Mela 2025 in Prayagraj. The initiative was officially flagged off in the presence of CSR committee Emre Karazli, VP-Construction Segment, CNH APAC, Shalabh Chaturvedi, Managing Director, CASE India & SAARC, Satendra Tiwari, Executive Director – Operations, Mr. Puneet Vidyarthi, Head of Brand Marketing, APAC along with representatives from the company. With an expected footfall of over ..

CleanMax Announces Financing for Onsite Solar Projects in UAE
CleanMax, one of Asia's leading renewable energy providers for the Commercial and Industrial (C&I) sector and a Brookfield-backed company, announced that it will obtain AED 99 Million (USD 27 Million) long term credit facility from HSBC to develop and finance its onsite solar portfolio in the UAE. The facility will cover 92 onsite solar assets, located on industrial facilities, malls, schools and universities. The financing arrangement also provides an uncommitted accordion of AED 37 Million (USD 10 Million) for development of future projects, in alignment with UAE’s Net Zero 2050 Strategy. ..

Virtusa Foundation’s School Restoration Project Wins UNESCO Award
Virtusa, through the Virtusa Foundation, proudly announces that the restoration of the Byramjee Jeejeebhoy Parsee Charitable Institution (B.J.P.C.I) in Mumbai has been honored with the ‘Award of Merit’ from the UNESCO Asia-Pacific Awards for Cultural Heritage Conservation 2024. This project, which aligns with the Virtusa Foundation’s core pillars of education, empowerment, and environment, highlights Virtusa’s commitment to sustainability and social impact. By supporting restoring this 134-year-old structure, Virtusa has helped preserve a vital piece of history while ensuring the insti..















