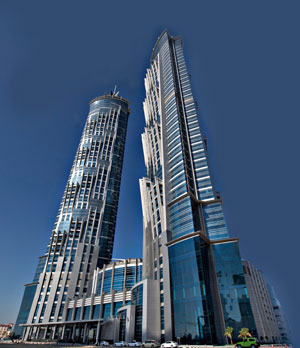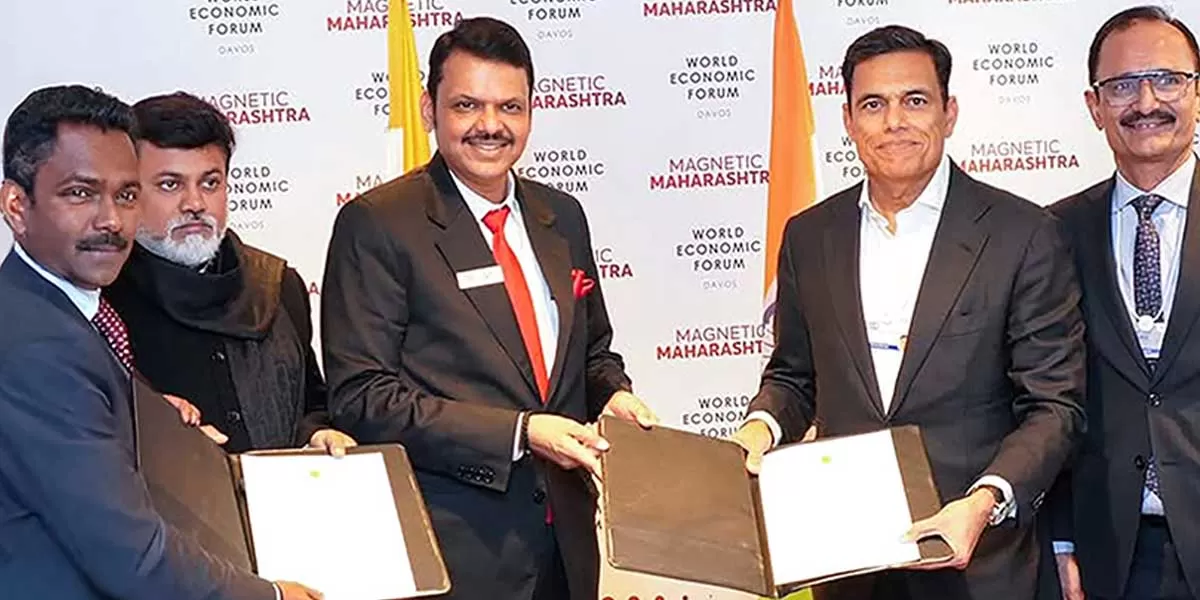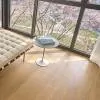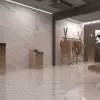Ashok Korgaonkar, Founder and Managing Partner, Archgroup Consultants
From a simple beginning, 31 years down the line this genius has set a record. The architect behind the world's tallest dedicated hotel, JW Marriott Marquis in Dubai, Ashok Korgaonkar, Founder and Managing Partner, Archgroup Consultants, hails from a lower middle income family in Mumbai. Following his graduation from Rachana Sansad, he fell in love with his classmate and was impelled to move to the Gulf in search of employment. After two initial years in Bahrain, he relocated to Dubai - and there has been no looking back. In conversation with SHRIYAL SETHUMADHAVAN, he shares details about his key projects.
Is JW Marriott Marquis your dream project?
Building the world's tallest hotel is certainly a dream come true. I have a 14-year track record with Emirates, which resulted in this opportunity. Other dream projects include Grosvenor House Dubai, Dubai Marina and Emirates Airlines eadquarters.
What aspects of your projects have been most challenging?
In terms of design complexity, one was the Emirates Airlines Headquarters. Part of the Headquarters was the crew terminal that comprised an arrival and departure facility. The building is located opposite Dubai Airport with a highway in between; below the highway is a tunnel that leads to the building. So once the crew members cross immigration, buses take them directly to the aircraft. This was challenging in terms of understanding the security measures and planning the design. The second challenging project has been the JW Marriott Marquis - designing an iconic 1,600-room hotel with 20 restaurants, 1,000-capacity banquet, 55,000-sq-ft spa, parking space and beyond on the main artery of Sheikh Zayed Road in Dubai.
Did the recession have any repercussions on the JW Marriott Marquis project?
We finalised the basic structure design and loadings of this $700-million hotel in 2007, and started excavating, shoring and piling. However, in November 2008, when Dubai was hit by recession, we were above the ground 10 to 15 floors up slabs and had to go right up to the 82-floor height that is 355.35 m. There were discussions on cost cutting. During recession, as prices of cement and steel reduced drastically, we renegotiated the contract prices. Also, before recession, we had to pay a high premium to get concrete on site. So we decided to appoint a couple of suppliers and schedule elements like one slab per supplier. Hence, we got the material faster.
Any technology, material or design element you would like to mention?
The idea was to make the building unique and functional. The date palm tree has undulations in a swirling pattern known as cliffs. The building is a contemporary reflection of the trunk of the date palm, a major part of the Arab landscape. It is a simple RCC frame structure with shear walls running throughout with outriggers and transfer girders supported by columns in podium level and finally on raft foundation. It is insulated with aluminium cladding and many energy-efficient measures.
Any plans for a similar record-breaking project in India?
We do have plans but Indian clients need to trust us. Despite having talented architects within the country, people bring concepts from outside. A simple example: Archgroup is owned by me, an Indian. We would probably be the only consultancy operating out of India without a single non-Indian staff; all our architects and engineers have made a mark after competing with international firms.
You have been operational in India for three to four years. Highlight your works here.
We have been involved with Omkar Developers' Alta Monte in Mumbai. We are doing some work for RNA Developers and are working on Adani Group's headquarters in Ahmedabad along with a residential development of over 27 acre. We are also involved in some residential developments in Mohali; a shopping mall in Trivandrum; a mall in BKC, Mumbai; 30 luxury villa project in Alibaug; 125 villas in Mandwa, opposite Gateway of India. We have also done about five hotels for Premier Inn in Bengaluru, Delhi, Pune, Chennai and Goa.
Your company is present in diverse markets. How has your experience been?
I have seen architecture and technology evolve in Dubai. The building I designed in 1982 is drastically different from what I do today. However, in comparison, Iraq is about 20 years behind Dubai. We do major works in North Iraq, Kurdistan. Talking of India, several good firms are working here but much is to be done as far as systems are concerned. If I have 40 projects, 50 per cent of projects are in trouble owing to land issues. There is not much clarity on existing rules. If the process is 1 per cent smooth in India, it's 100 per cent smooth in Dubai. That's the difference.
After JW Marriott, what's next?
We have Erbil Marriott in Iraq with a different area and location and we are designing it around the existing core and shell building. I am working on a flight training academy for Emirates Airlines and, for the first time, we are doing a 80-room boutique hotel in Oman. This apart, I look forward to working on a complete steel structure, airport terminals and hospital projects.
To share your feedback on this interaction, write in at feedback@ASAPPmedia.com


















