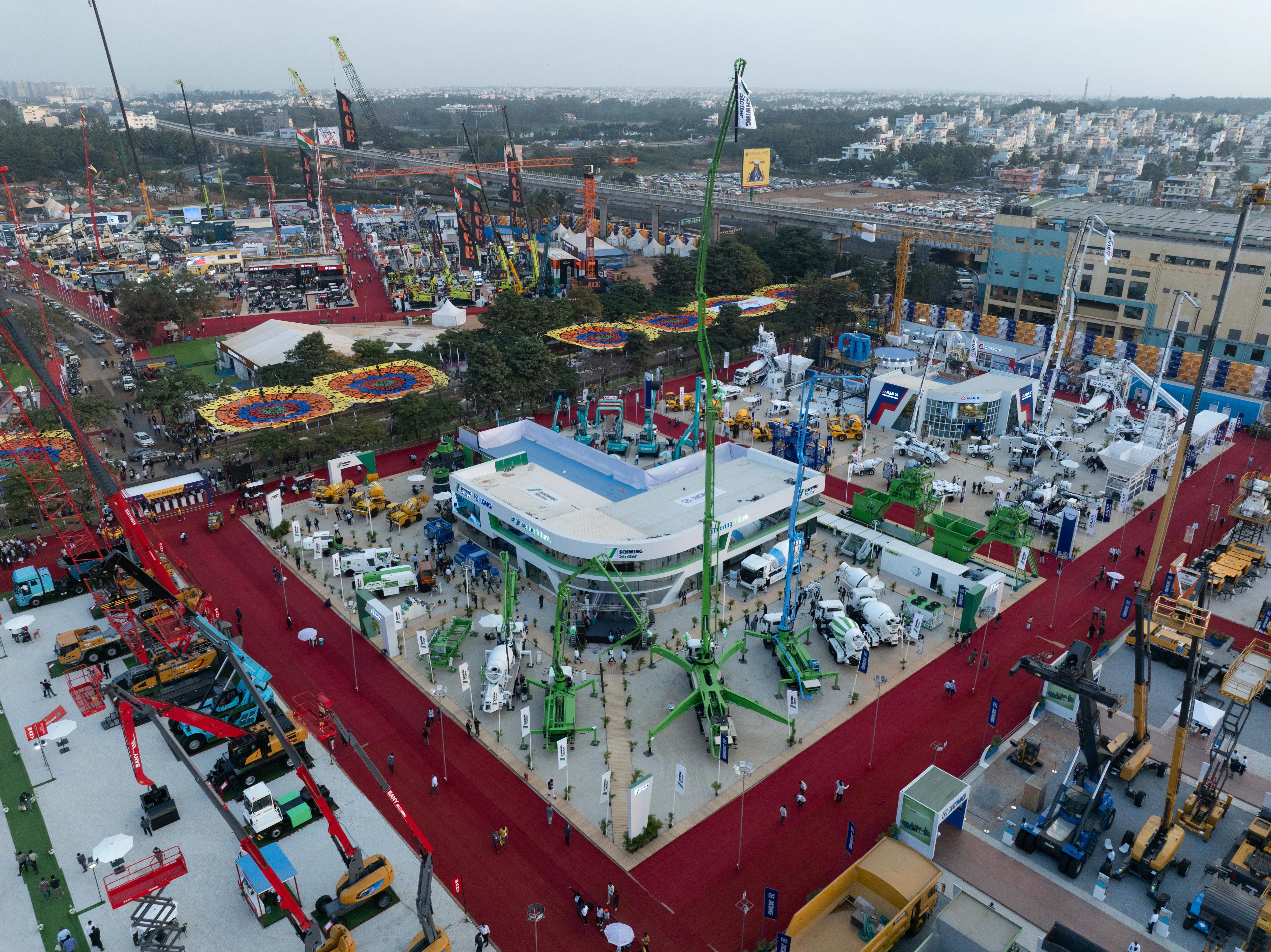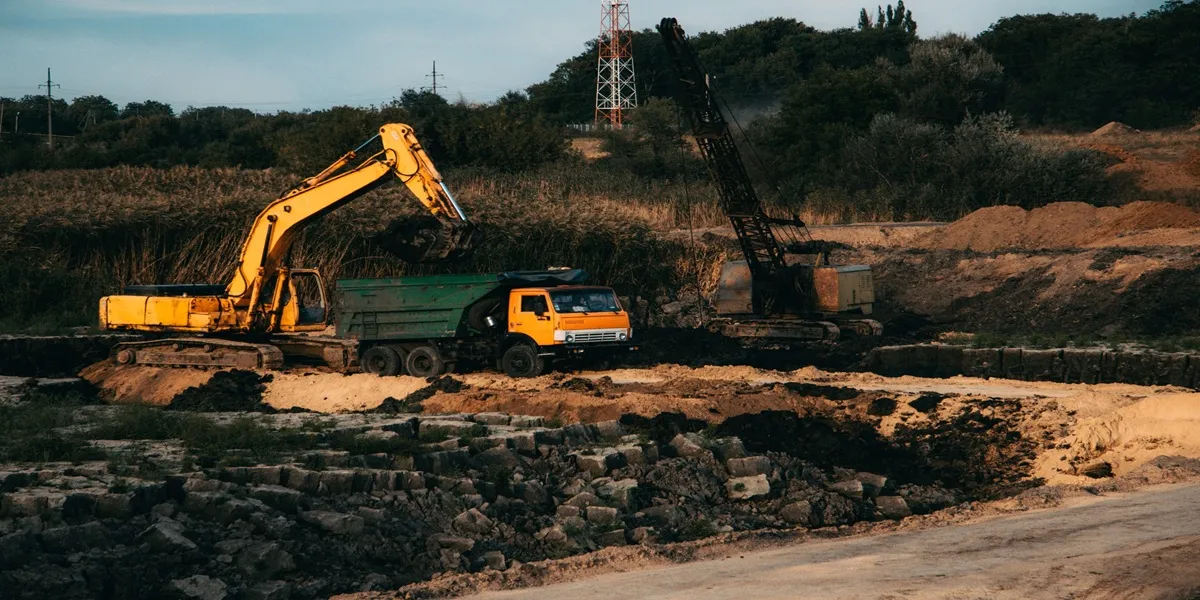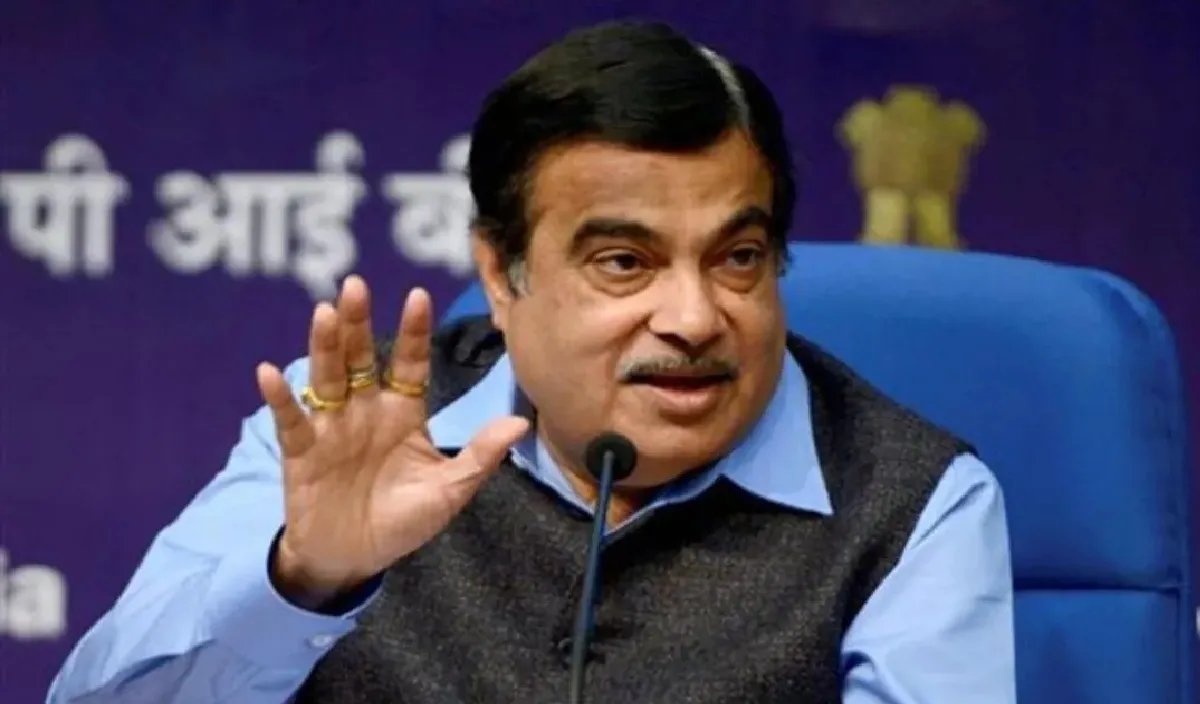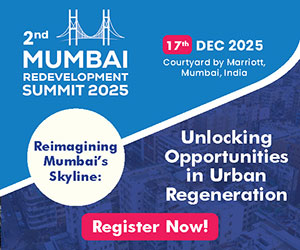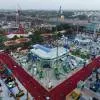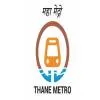Kolkata´s Acropolis Mall is designed and built with state-of-the-art technologies, also making it a green building certified by IGBC.
The Indian retail industry has emerged as one of the most dynamic and fast-paced industries. India is the world´s fifth-largest global destination in the retail space. The concept of retail as entertainment came to India with the advent of malls. Since then, mall fever has touched every facet of Indian society. From just three malls in 2,000, the country has witnessed an exponential increase in the number of malls today. And now, the country hosts Kolkata´s largest commercial hub û the Acropolis Mall and Tower, an iconic architectural masterpiece with an elegant elevation covered with a glass facade.
The specs
The Acropolis of Athens (Greece) is a sacred rock structure over 150 m tall. Channelling its magnificence, the mall spreads across five floors, totalling a gross leasable area of 288,000 sq ft. Its exterior facade is a combination of granite and glass while the office space is made of glass and zinc panels. With multi-level parking, it is designed to accommodate 700 cars at a time. All the floors are well connected by way of escalators and modern high-speed passenger elevators. The mall has 14 elevators and 10 escalators.
´The project has made use of high-performance, low-e glass in DGU and laminated panel and all the materials used for construction are fire retardant,´ says Sushil Mohta, Managing Director, Merlin Group. Dry-clad stone facade, 4.5 lakh glass and ZCP have been used. Also, the project features 100 per cent power backup with a 10 MVA generator, energy-efficient YORK screw chiller and LED lights.
Built to be sustainable, the mall has been designed with world-class features and facilities for health, leisure, security, convenience and e-connectivity and has been certified by the Indian Green Building Council (IGBC).
A closer look
The project has been planned and designed efficiently, using high visibility with double frontage, with multiple escalators and elevators for smooth mass movement and ultra modern building features such as IBMS and central HVAC. It has 24 x 7 features such as optimised power backup, hydro pneumatic water supply systems and high-tech security features like CCTV, burglar alarm and fire alarm.
Also, the atmosphere is scientifically designed to keep people fresh and healthy throughout the day. Mohta adds, ´It has maintained the ASHRAE guidelines of 20 cfm fresh air per person, has treated fresh air units with heat recovery wheels, standby chillers and secondary phase pumps with CFC-free refrigerant gas and has an online monitoring to avoid sick building syndrome, thus providing healthy indoor air quality.´ Besides, the project has used double-glazed glass with low U-factor and shading, which ensures maximum light and maximum heat radiation. The HVAC system is used for better efficiency. Also, chillers with primary and secondary pumps with variable speed drives and double-skin air-handling units (AHUs) with variable frequency drives (VFD) have been used.
The project has paid attention to managing water and waste efficiently. A waste management system of global standard further ensures excellent efficiency and hygiene. Besides, a hydro-pneumatic system for water distribution through dual feed line has been incorporated. It also has a multi-stage water treatment system and water-efficient sanitary fixtures.
Smart techniques
The project has used sheet pile for excavation, DMC pile, post tension in beam and slab, and hybrid structure (RCC and steel) for column and beam. It has undertaken all types of field tests and lab tests are as per IS code: Facade - Unitise system. With the use of technology, malls work together with retailers to include targeted advertising based on dwell zones and hotspots within the mall. Mohta says, ´Apps and WiFi are being used to target repeat customers who come into the mall. Now, Bluetooth technology identifies customers when they enter the mall. Shopping centres are using these successfully. Additionally, LCD panels and private radio channels can promote available brands and promotional schemes within the mall.´
For construction, equipment such as tower cranes, concrete batching plant, concrete pump, concrete transit mixture, excavator, passenger hoist and truck-mounted 30-m-length crane, have been used. Also, the project has made use of green building rated equipment and materials.
Investment and challenges
Built in a span of six years, the project has been developed as a PPP model between the Merlin Group and Kolkata Metropolitan Development Authority. The total cost of the project is Rs 400 crore.
Some challenges faced were the construction of a three-level basement with excavation at a depth of -15 m from road level and 100 m height building in a high-density locality.
Safety measures
The mall is secured against abrupt power failures, unlawful intrusions and accidental conflagrations. It has CCTV cameras, a public address system, a fire sprinkler system in all areas, smoke detector and fire alarm systems and signage systems, among others. All the railing glass is toughened and laminated.
For 24 x 7 power, it has backup DG sets and online monitoring and controls have a hi-tech intelligent BMS. Besides, there is quality earthing for all electromechanical gadgets. For security and fire prevention, the project features a web-enabled fire detection system with facility for fire repeater panels; special smoke detectors and extraction fans along with sprinkler system; multiple evacuation points and refuge platforms for human safety along with fire alarms and multiple wet risers with underground water reservoirs of immense capacity. Besides, it has also made provisions for a 24 x 7 vigilance facility with CCTV cameras and radio frequency identification device (RFID).
Additional features
There are 15 floors of offices totalling around 400,000 sq ft. Advanced connectivity includes broadband through optical fibre cabling; WiFi facility; installation of MUX to ensure uninterrupted connectivity; proposed earth stations for bandwidth backup; and an exclusive telephone exchange offering ample connections, essential for IT, ITEs and BPOs.
With such advanced features and state-of-the-art technologies, Acropolis is the next chapter in the great Indian malls story.
Project details
.........................................................
Area: 800,000 sq ft.
Total cost:Rs.400 crore.
Principal architect: Edifice Consultants.
Tel: 022-6703 1122. Website:www.edifice.co.in
Mall interior architect: Bentel Associates (South Africa and India).
Tel: 022-4066 4600.
Website: www.bentel.net
Structural consultant: STUP and MNC Consultants.
MEP consultant: Entask.
Tel: 080-4011 3200.
Website:www.entask.co.in
Lighting consultant: LDP Australia.
Website: www.ldp.net
Facade consultant: Meinhardt Singapore.
Website:www.meinhardtgroup.com
Civil contractor: KND Technologies.
Website: kndetl.com; Mackintosh Burn.
Website: www.mackintoshburn.com;
Gannon Dunkerley.
Website: www.gannondunkerley.com;
BBR. Website: www.bbr.com.sg
MEP: Blue Star.
Website: www.bluestarindia.com
Facade: Nitson and Amitsu.
Website: www.nitsonamitsu.com;
Johnson Controls.
Website: www.johnsoncontrols.in
- Seraphina D´souza
To share the construction details of a recently completed project, write in at feedback@ConstructionWorld.in

