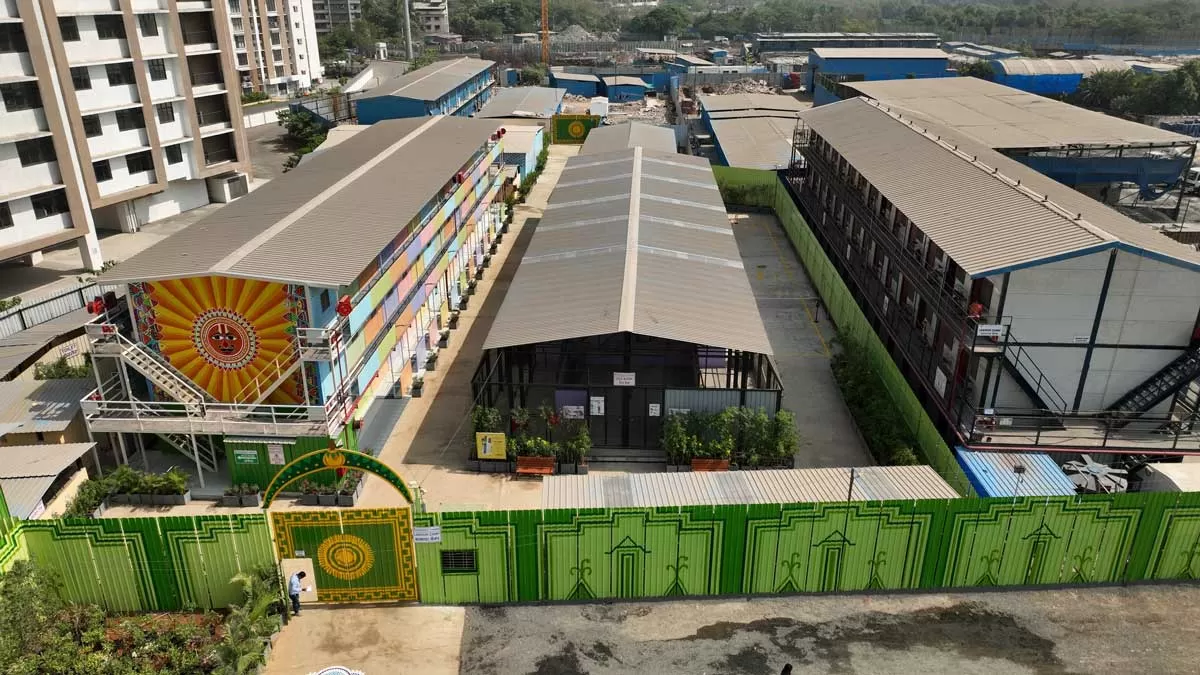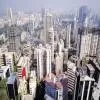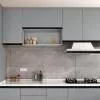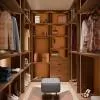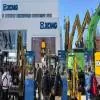Recertified Sustainable
01 Nov 2017
7 Min Read
CW Staff
<span style="font-weight: bold;">Saint-Gobain India's facility has been recertified with 69 points and a Gold rating under the LEED Commercial Interiors segment.</span>
<p></p>
<p> The LEED ARC platform is an online portal on actual performance verification that provides a structure and methodology for ongoing building performance monitoring for facility managers to enable them to optimise energy and water use, waste reduction and indoor air quality issues. In line with this, Saint-Gobain India's facility has recently been re-certified under LEED ID+C through LEED ARC for its office premises under the Commercial Interiors segment, having achieved 69 points and a Gold rating. A senior management official spokesperson from Saint-Gobain shares more on what it took to maintain the facility's green features...</p>
<p><span style="font-weight: bold;">Qualification criteria:</span> The key focus areas to achieve this were energy, water, waste, transportation and comfort. By implementing LEED ARC, the Saint-Gobain facility tracks, monitors and addresses efficiency in energy and water on an ongoing basis. In addition, it addresses minimisation, segregation and treatment of waste generated in the facility. The indoor air quality, specifically CO2 and TVOC levels, usage of mass transportation system and pooled vehicles and occupant feedback on environmental comfort were factored to generate the required LEED score. A great level of awareness was created to get the occupants to contribute harmoniously to this vision.</p>
<p><span style="font-weight: bold;">Innovations in planning and sustainability: </span>The design has been planned in a way that it facilitates the entry of natural light and views of the exteriors to the maximum extent possible. Thoughtful selection and usage of energy-efficient glass, both for exteriors and interiors, addresses aesthetics, energy-efficiency and visual comfort. All interior materials, furniture and furnishings used in the facility are of low-VOC and contribute to better indoor air quality. Water-efficient fixtures were planned right from the design phase and result in significant reduction of water consumption, thereby contributing to the recertification. Innovative features in planning and design were considered during the initial LEED ID+C certification. Owing to the efficiency of LEED ARC platform, which monitors actual performance in verifying sustainability, the facility has been able to keep a watch on performance. </p>
<p>Energy saving: A prerequisite under the Commercial Interiors segment is fundamental commissioning of building energy systems. This was met by the project in 2013 in its initial design and construction phase; it achieved LEED ID+C Gold level. This prerequisite mainly verified and documented that the committed mechanical, electrical and plumbing systems were installed and performing in accordance with the intended design. As per LEED, the energy savings of the facility are achieved in accordance with AHSRAE 90.1-2007 compared to a LEED base case building. The facility has implemented energy-efficient lighting design where daylight is utilised to the maximum extent and artificial lighting design is provided in the most efficient manner through conscious selection of efficient light fixtures. The design is created to meet the required lux level specific to the intended function of that particular area. By doing this, the project has achieved a 40.04 per cent reduction in connected lighting power density adhering to ASHRAE standard 90.1-2007. The facility has also installed energy star-rated equipment and appliances equal to 72.65 per cent by rated power, daylight sensor controls for day-lit areas to minimise energy consumption and efficient HVAC systems. In totality, the facility has achieved up to 35 per cent energy savings compared to conventional base case as per ASHRAE 90.1-2007.</p>
<p>Keeping it cool: In the initial design, efficiency in the HVAC system was achieved by using VFD and selecting a high-performance HVAC system. As it is an interior fit-out project, the elements of design are limited to the Saint-Gobain facility's occupied area. Hence, the HVAC system was selected efficiently; a high-performance system that was available was chosen. An energy-efficient fatade, a Saint-Gobain solution itself, helped achieve the targeted energy-efficiency. </p>
<p>In addition to the ventilation provisions provided by the builder, Saint-Gobain installed a standalone unit to provide for fresh air and further improve indoor air quality. All these were addressed in the initial design itself and through this recertification as well as LEED ARC, the performance of this system has been verified and is kept up to date to achieve sustainability. Further, considering the role of optimum daylight, with the provided core and shell of the building, the interior has been designed in such a way that most populated spaces in the facility receive north lighting and the other buffer spaces are located in the south and west.</p>
<p>Unique technologies: This recertification also considered all the measures implemented in the project with specific conditions to address efficiency in energy consumption, water, waste management and indoor air quality. So, the actual performance verification for the entire facility in conjunction with all the measures adopted has contributed to the recertification. This ongoing performance of the facility was further verified and compared internationally with other similar buildings based on the actual consumption of energy, such as lighting, HVAC, plug load and all the other components of the facility that consume energy.</p>
<p>Material benefits: Only low-VoC emitting insulation, paints and adhesives were used in the facility after duly testing them in compliance with ASTM D2369/ISO 11890/D6886/11890-2 standards. Internal partitions are predominantly glass to achieve daylight spread to the maximum possible extent. A bare minimum part was built of solid walls and typically wall partition boards were used with insulation; only in rare cases were solid block partitions made. The project has strictly chosen carpets certified by the Carpet & Rug Institute; these contribute to indoor air quality in a significant manner. Further, a good amount of recycled content as raw materials in the interiors was used to reduce the negative impact on the built environment.</p>
<p>Measures for water and waste: The Saint-Gobain facility has reduced water use by 41.04 per cent from the calculated baseline as per EPA. The project has installed water-efficient flow and flush fixtures to achieve this targeted percentage. Further, the facility has taken several measures to segregate waste at source level. It also recycles possible waste with the help of local recyclers. The facility considered waste management not at the current operational phase but right from day one of the design and construction phase. Waste management began during construction and has been monitored since.</p>
<p>Design strategy: One of the main challenges faced was that even though the base building is a non-LEED one, Saint-Gobain's interior design and construction were intended to achieve Gold level and select efficient systems in HVAC, lighting and sustainable interior materials. The selection of MEP systems and interior materials was done in an integrated manner with the involvement of the architect and LEED consultant as well as the MEP consultants and contractor. </p>
<p>The coordinated and informed intellectual design decisions paved the way to overcome all challenges.</p>
<p>What's more, compared to a standard conventional commercial office of this scale, the investment was about 10 per cent higher, with a payback period of about two years.</p>
<p> <span style="font-weight: bold;">- SERAPHINA D'SOUZA</span></p> To share details of any green initiatives, write in at feedback@ConstructionWorld.in
<p></p>

