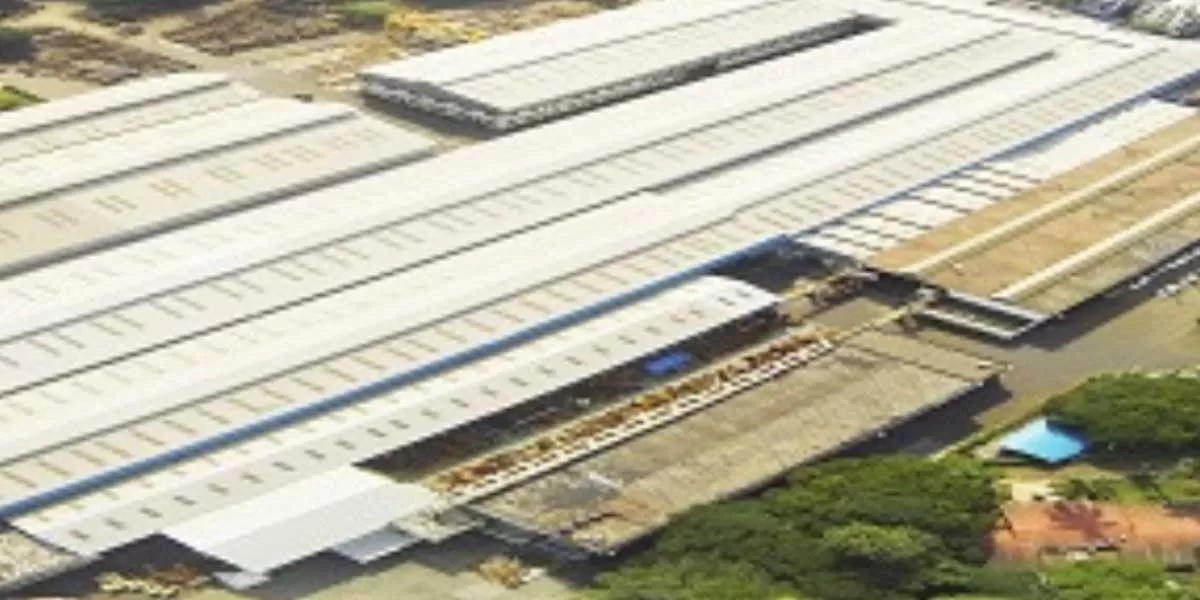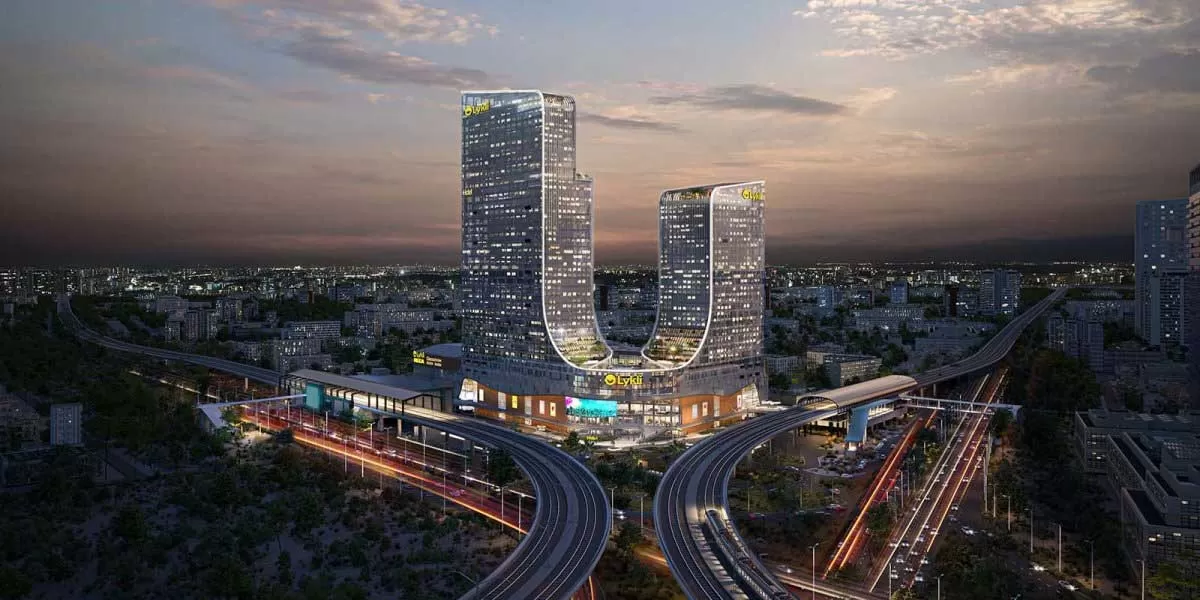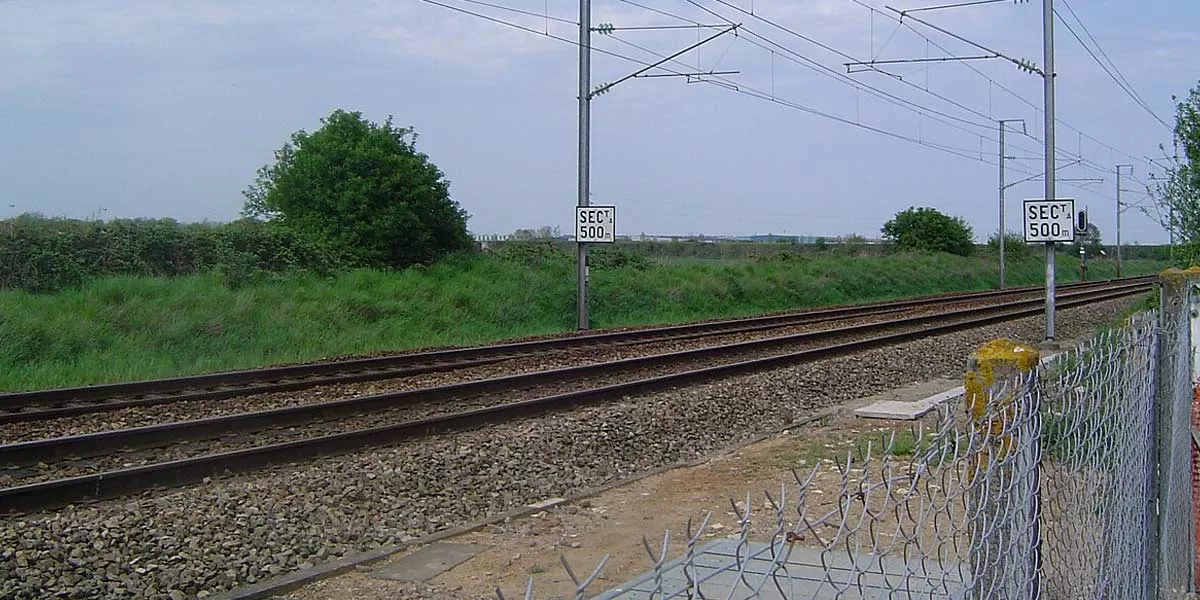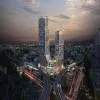
TKIL, KIS Partner to Boost Biogas in Clean Energy Push
In a strategic move to diversify its operations and support India’s clean energy goals, TKIL Industries (formerly thyssenkrupp Industries India) has entered the bio-chemicals sector through a new partnership with KIS Group, a global leader in sustainable biofuel technologies. The collaboration focuses on boosting Compressed Biogas (CBG) production using advanced technology and localized biomass resources. This association marks a significant step for TKIL Industries as it expands into the renewable energy space. By leveraging KIS Group’s expertise and proprietary technologies, the company..

Noida & Jewar Set for Sharp Rise in Property Costs
Noida and Jewar may oversee significant price hikes for properties. This is due to a recent proposal from Gautam Buddha Nagar which outlines plans to increase circle rates, the minimum price at which a real estate property can be sold to a buyer as determined by the government, in both cities. This increase in circle rates would lead to an increase in the stamp duties a homebuyer would have to pay. Under the proposal, high-rise apartments in Noida may see a 20 per cent increase, while Greater Noida is set for a 30 per cent hike. The most substantial rise is expected in agricultural land pric..

KPIL Bags Rs 6.21 Bn Orders Across Railways and Infra
Kalpataru Projects International Limited (KPIL) has announced the acquisition of new orders worth approximately Rs 6.21 billion across its Buildings & Factories (B&F) and Railway businesses in India. This development comes as a significant addition to the company's growing list of orders, underlining its strong presence in India’s infrastructure sector. Speaking on the milestone, Manish Mohnot, Managing Director & CEO of KPIL, expressed optimism about the company’s continued momentum. “We are delighted with the order wins in our B&F and Railways business. These wins will help us further..














