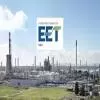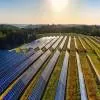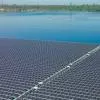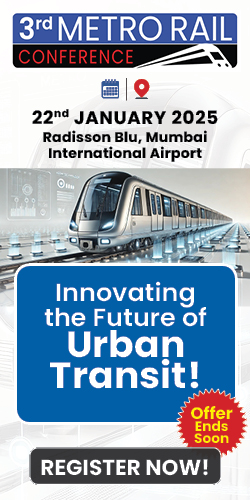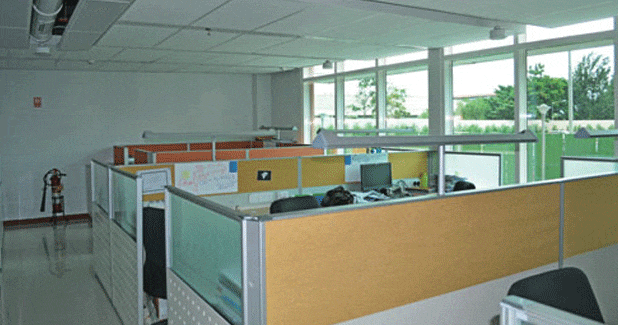
Redefine the future of urban mobility! Join us at the Metro Rail Conference 2025 to explore groundbreaking ideas and insights. 👉 Register today!
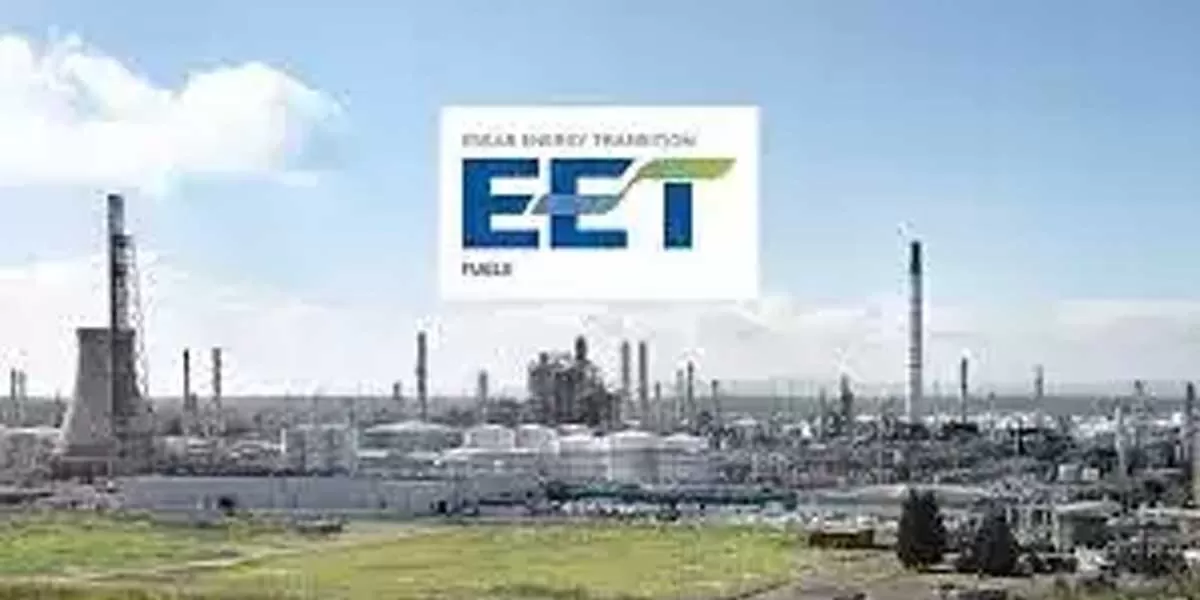
EET Secures $350 Mn Financing For Decarbonisation
EET Fuels, the trading name of Essar Oil - UK, said it has attracted new financing facilities demonstrating market confidence in the company’s decarbonisation strategy, market position and strategic importance. According to the official press release, the company has agreed $350 million in re-financing through a combination of a new bank financing and upsizing of existing trade credit financing facilities in this quarter. This follows the announcement in October 2024 of $650 million in financing facilities including a new receivable facility with ABN AMRO Bank and the extension of ..
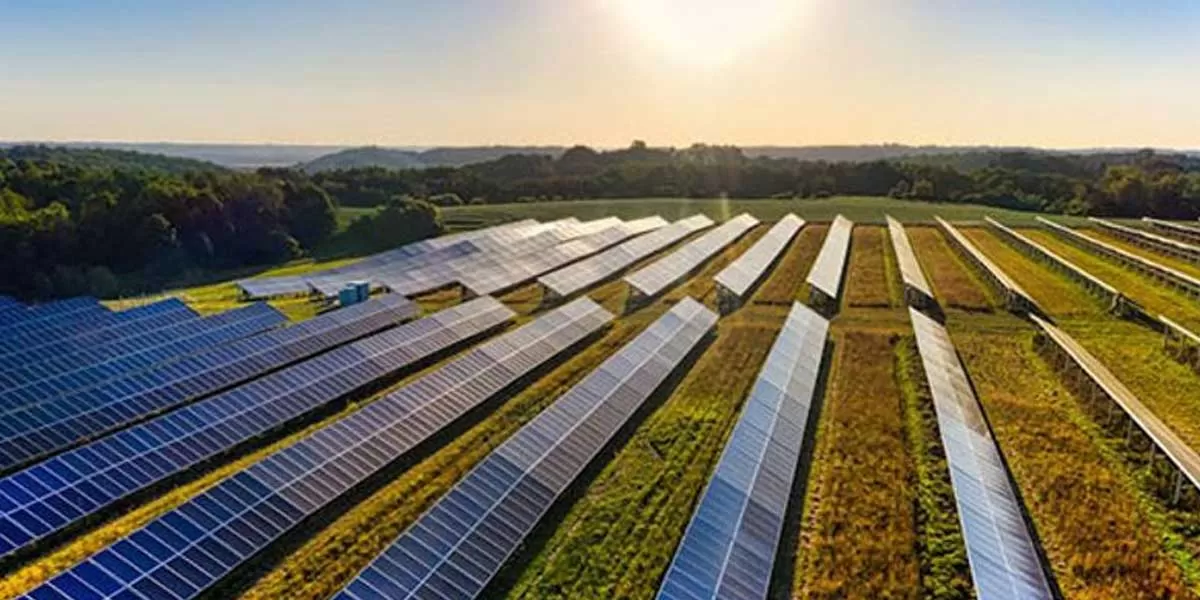
MNRE Issues Operational Guidelines for PM-Surya Ghar
The ministry of new and renewable energy (MNRE) has issued operational guidelines for implementing various components under the PM-Surya Ghar: Muft Bijli Yojana. The scheme aims to facilitate the adoption of rooftop solar systems across the residential sector through innovative financing and implementation models. The guidelines detail the implementation of two models for rooftop solar installations. Under the RESCO (Renewable Energy Service Company) model, third-party entities will invest in rooftop solar installations, allowing consumers to pay only for electricity consumed without bear..
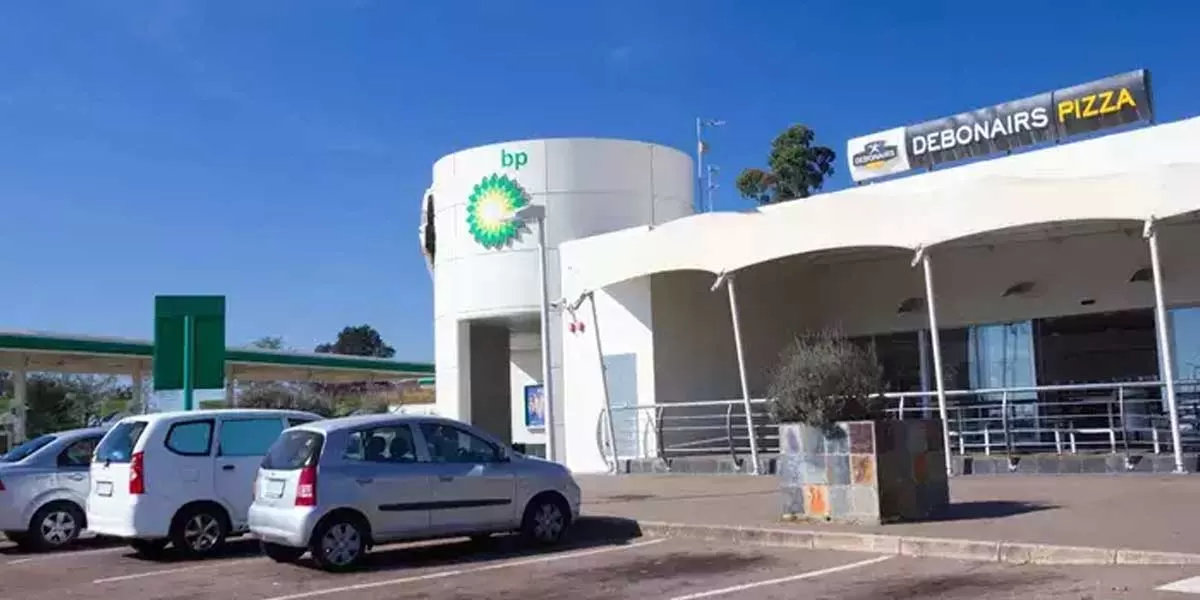
BP Warns of Low Profit as Production Falls
BP warned that lower production, weak refining margins and sluggish trading would see its profit in the fourth quarter of 2024 fall from the previous three months. Since taking the helm a year ago, CEO Murray Auchincloss has scaled back the firm's energy transition strategy in an effort to boost profits and regain investor confidence as BP's share lags behind its competitors. A capital markets event previously scheduled for Feb. 11 in New York will instead take place on Feb. 26 in London, BP said, as Auchincloss is recovering from a planned medical procedure. BP said the drop in refi..


