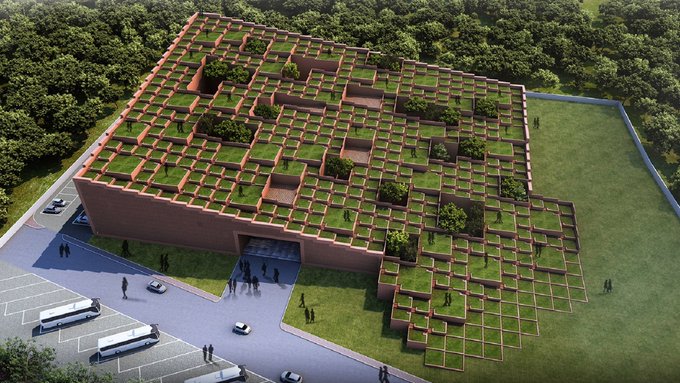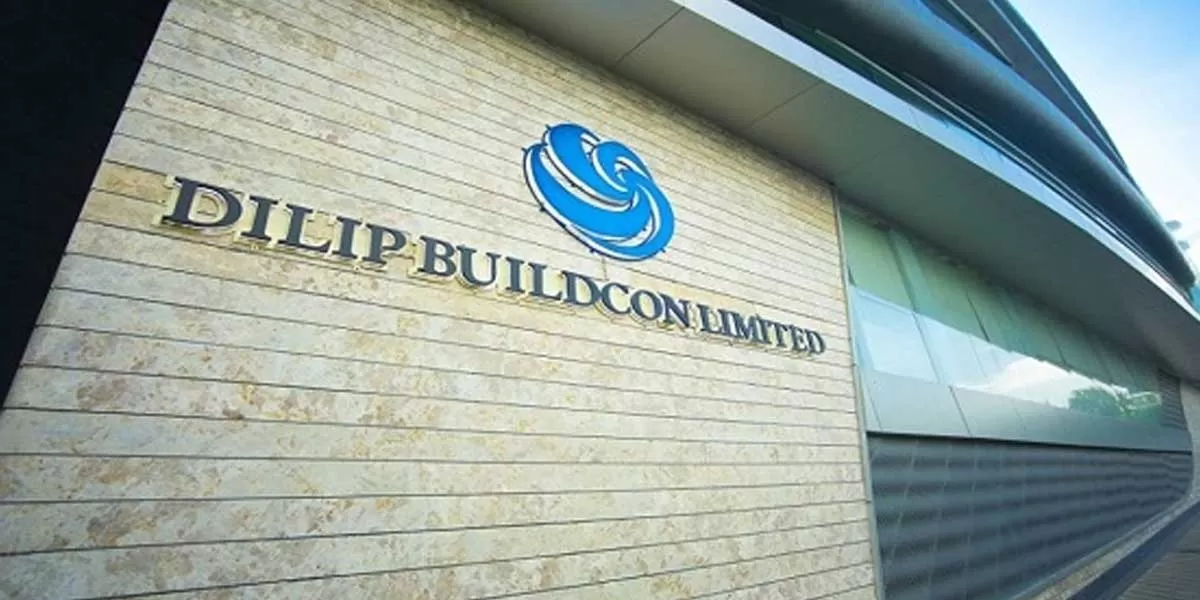
Sanjay Puri designs stepped green roof for Prestige University


NHAI to Upgrade Tamil Nadu Highways
To reduce congestion on key national highways in Tamil Nadu, the National Highways Authority of India (NHAI) has planned capacity upgrades for at least eight highway stretches. The improvements will include bypasses, flyovers, and four-laning in Salem, Coimbatore, Tiruppur, Nilgiris, and Cuddalore. NHAI has invited tenders to appoint consultants for preparing detailed project reports (DPRs) on these expansions. The affected highways include NH-181, NH-81, NH-532, NH-85, and NH-136. Proposed Upgrades Across Highways - NH-181 (Coimbatore-Gundlupet Route): This stretch will see four bypasses an..

Ludhiana-Bathinda Highway Revived as NHAI Invites Bids
The Ludhiana-Bathinda highway project, initially stalled due to land acquisition issues, has been revived as the National Highways Authority of India (NHAI) invites fresh bids to resume construction. The project, part of the Ludhiana-Ajmer Economic Corridor, is estimated to cost Rs 24.61 billion and will be executed in two phases. Package 1, covering 30.03 km, has a budget of Rs 9.06 billion, while Package 2, spanning 45.25 km, is set to cost Rs 15.55 billion. The NHAI had previously withdrawn the project due to unavailability of land. However, intervention from Union Minister for Road Trans..

Dilip Buildcon Wins Rs 460M Arbitration
Infrastructure major Dilip Buildcon has secured an arbitration award of Rs 460 million against the National Highways Authority of India (NHAI) over delays and breaches during the execution of a highway project in Karnataka. The dispute pertains to the Rehabilitation and Upgradation of the Kerala Border to Kollegala Section of NH 212, awarded to Dilip Buildcon under an Engineering, Procurement, and Construction (EPC) agreement dated June 6, 2014. The project involved two-lane expansion with paved shoulders and four-lane development under the National Highways Development Project (NHDP) Phase IV..













