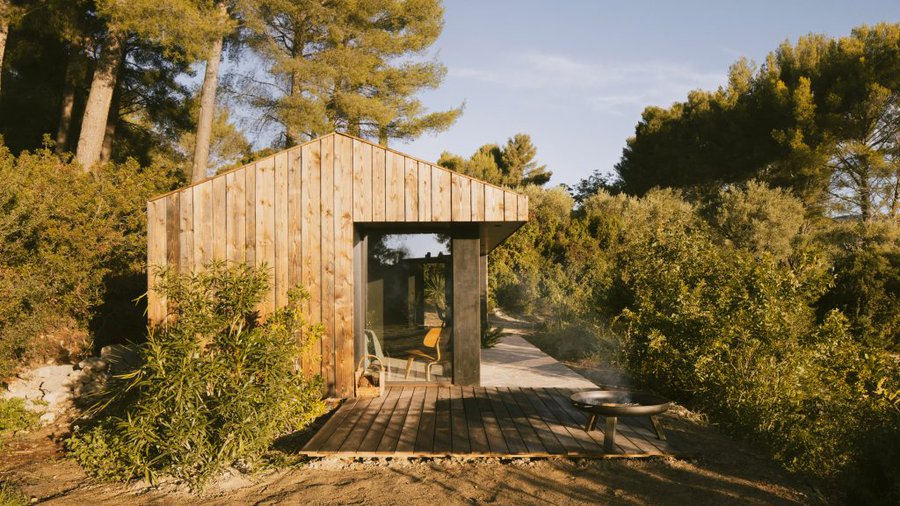
Daab Design uses scorched pine wood to clad a French cabin

NTPC Signs $11.5 Billion Clean Energy Deals in Chhattisgarh
Juniper Green Energy has successfully commissioned a 100-MW solar power project aimed at supplying electricity to Bhutan, marking a significant milestone in regional energy integration. According to the company's statement, the project facilitates a crucial cross-border agreement allowing Bhutan to receive 50% of the power generated during the winter months. This arrangement permits Bhutan to directly import power from an Indian generator under an established bilateral trade framework. Located in Rajasthan, the solar project contributes a total generation capacity of 100 MW. Highlighting the..

Juniper Green Commissions 100-MW Solar Project for Bhutan
The New Delhi Municipal Council (NDMC) held its first council meeting since the Delhi Assembly polls focusing on a comprehensive Summer Action Plan aimed at achieving 100% solar energy adoption by 2026. The meeting, led by MP Bansuri Swaraj, began with the swearing-in of three new NDMC members — Delhi Minister and New Delhi MLA Parvesh Sahib Singh, Delhi Cantt. MLA Virender Singh Kadian, and Ravi Kumar Arora, Additional Secretary of the Ministry of Housing and Urban Affairs. Solar Energy Push NDMC Vice Chairman Kuljeet Singh Chahal announced the civic body's ambitious solar energy plans, ..

NDMC Pushes for 100% Solar Energy by 2026
Mumbai-based energy storage startup AmpereHour Energy has raised $5 million from Avaana Capital, with participation from UC Impower and other angel investors. Founded in 2017 by IIT Bombay alumni, AmpereHour Energy focuses on building AI/ML-enabled Energy Storage Systems ranging from kW/kWh scale systems for Mini-grids to MW/MWh scale systems compatible with solar PV and wind plants. The systems are designed to be plug-and-play, integrated with the company’s proprietary Energy Management platform, Elina. The fresh capital will be directed towards expanding manufacturing and software capabi..














