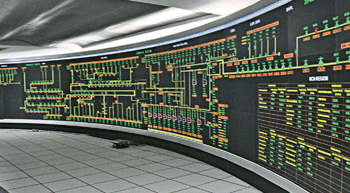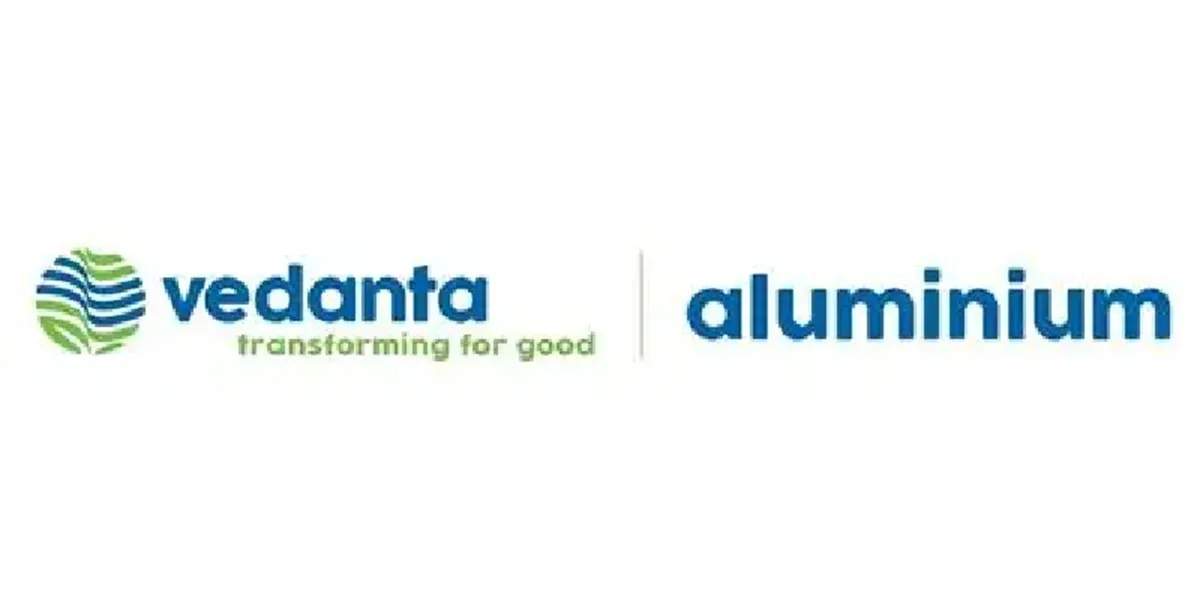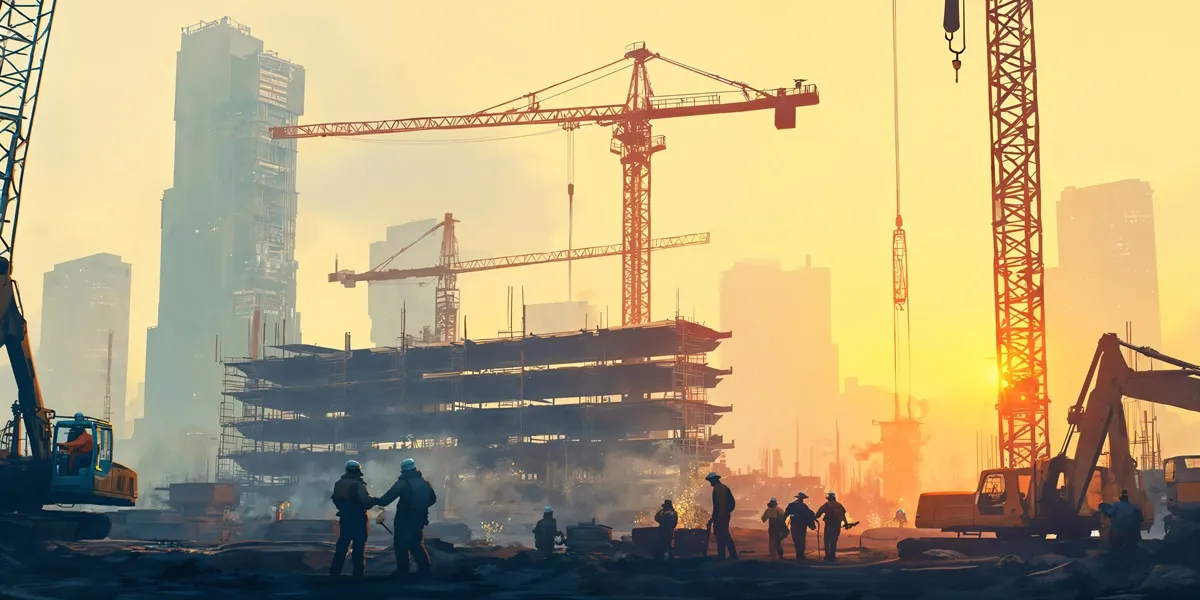What better way to celebrate a company´s 25th jubilee year? GAIL has constructed a stunning, new modern multi-storeyed office space in Noida to house its various departments. Comprising basement+ground+21 floors with an underground mechanised car parking system connected through an underground tunnel, the building, which can seat 600 people, has been completed in just four years!
Designer´s masterpiece
At a height of 118 m (including its pinnacle) and a basement 10 m deep from ground level, Jubilee Tower is one of the tallest buildings in the NCR. ´The structure´s tip is an additional architectural feature that creates a signature style for all future GAIL office buildings,´ reveals AN Chowdhury, General Manager (Civil), GAIL (India) Ltd.
´This tip
also camouflages the lightning arrestor and aviation light. Additionally, as the building is located in seismic zone-IV, due considerations have been taken into account during the design stage. Analysis of seismic factors, wind load and other parameters has also been carried out. Also, for facade design, wind tunnel testing was done at the National Wind Tunnel Facility at IIT-Kanpur. The entire design was vetted by IIT-Delhi.´
Steel and glass
The building has utilised about 2,300 metric tonne of steel, 18,000 cu m of concrete and Pretoria Portland Cement (PPC) as well as fly-ash bricks, FSC-certified wood and low-VOC paints as per green building norms. ´About 13,000 sq m of fatade that comprises Aluminium Composite Panels (ACP) and double glass units with high-performance glass have been used,´ adds Chowdhury. ´These glass units comprise high heat reflectance and inbuilt reflecting louvres. This has also been used on the rooftop insulation to reduce heat intake; as a result, the total air-conditioning load for the entire building is only 440 tonne of refrigeration (TR).´
Sustainable, and how!
The GAIL Jubilee Tower has its own captive power generation plant using two gas engine generators (GEGs). ´The waste heat recovered from the exhaust of the GEGs is used to run the vapour absorption machine for the centralised air-conditioning system, thereby reducing electricity consumption,´ shares Chowdhury. ´Variable air volume (VAV) units are installed on all the floors and controlled through a thermostat for effective use of air-conditioning. Also, a 30-kW solar power system to light the campus area and car parking basement has been installed. The entire office space comprises lux level sensors that control light intensity depending on the natural light.´ The closed cabins also possess occupancy sensors to optimise electricity consumption.
Indeed, the tower is a zero-discharge building. It has a dedicated sewage treatment plant and the treated water is used for horticulture and as makeup water for the cooling towers, thus ensuring zero discharge to the surroundings. ´It also has a rainwater harvesting system that makes the surface runoff recharge the groundwater table,´ says Chowdhury. ´A centralised RO plant has been provided to cater for drinking water requirements´. Furthermore, the tower has added green features such as low consumption water taps and urinal sensors for optimal consumption of water.
Air efficiency
CO2 sensors installed at every floor control the fresh air damper and maintain indoor air quality. The basement ventilation system is designed to maintain air circulation during normal mode to keep the CO2 level in the basement within the limits and expel smoke in case of a fire. ´Centrifugal fans operated by variable frequency drives (VFDs) are provided for normal ventilation and will operate at varying speed according to feedback from CO2 sensors and keep the CO2 level within the limit,´ adds Chowdhury. ´Further, additional axial flow fans sized for 20 ACPH (air change per hour) are provided to operate simultaneously with centrifugal fans to maintain 30 ACPH in case of fire, which will trigger a signal from the fire panel.´ For circulation of air in the basement, dual speed jet fans have been installed to maintain proper air circulation.
Cost and savings
The total cost of the project is about Rs 107 crore and the construction cost is about Rs 4,500 per square foot. As the structure is a zero-discharge building, the electrical and AC loads of the building are about 35-40 per cent less than a conventional high rise.
Challenge zone
Jubilee Tower has been constructed next to GAIL´s existing four-storey Infohub building. ´The major challenge faced during the construction was to safeguard the existing functional building, which is located close to the edge of the foundation of the tower,´ explains Chowdhury. ´At certain locations, the distance was as close as 3 m. The foundation of the tower is at a depth of 10 m whereas the foundation depth of the existing building is 3 m. A specially designed protection system in the form of sheet piling was adopted to safeguard the structure of the existing building.´ Further, there were constraints on the number of mechanical excavators used as the vibration and impact load would have an adverse effect on the earth-retaining structure. ´We have used only one excavator at a time for such deep excavation,´ he adds. ´Round-the-clock work, continuous concreting and proper resource mobilisation to tackle any untoward incident enabled us to complete the structure up to the ground level without compromising the safety of the existing building and associated infrastructure. Once the building reached ground level, further construction was carried out with proper safety measures.´
Apart from these challenges, transportation and shifting of construction materials at a height was also a hurdle. ´This was owing to a restriction on the number of tower cranes because of space constraint,´ says Chowdhury. ´During the construction process, only one tower crane was used instead of at least two to three that are usually used for such buildings.´ Pumping concrete to greater heights was also a task. For this, high-efficiency pumps and high-quality pipelines were used. Further, maintaining the quality of grade of concrete was an area of concern as it required ensuring various parameters to pump the concrete to the desired height. Hence, a complete quality assurance plan was adopted to comply with all these parameters.
Today, Jubilee Tower stands proud, elevating NCR´s skyline. Other cities, surely, are watching with envy. Whose turn next?
Project details
Client: GAIL (India) Ltd.
Tel: 011-2617 2580, 2618 2956.
Fax: 011-2618 5941.
Website: www.gailonline.com
Area: About 25,000 sq m (total built-up area)
No. of floors: Basement+Ground+21 storeys
Height: 118 m including the pinnacle.
Completion: 4 years (April 2010-March 2014)
Architect: Nirman Consultants.
Tel: 011-2632 3046.
Fax: 011-41605 0684.
Website: www.nirman.com
Third-party inspection agency: Engineers India Ltd (EIL).
Tel: 011-2676 2742.
Website: www.engineersindia.com
Landscape architect: Nirman Consultants.
Tel: 011-2632 3046.
Fax: 011-41605 0684. Website: www.nirman.com
Green consultant: Eco Design Architect.
E-mail: info@ecodesignarchitects.co.za Website: www.ecodesignarchitects.co.za
HVAC consultant: ADG Sumavi
. Tel: 0124 406 9379.
Website: www.adgs.in
Civil contractor: Mfar Constructions.
Tel: 080-4110 2170.
Fax: 080-4110 2250.
Website: www.mfarconstructions.com
Air-conditioning: HV Airconditioning Systems.
Tel: 011-4370 2888. Fax: 011-4702 8193.
E-mail: hvacspl@ gmail.com
Website:www.hvac-systems.net
Structural consultant: Eigen Technical Services.
Tel: 011-6537 7787.
Website: www.eigen-tech.com
Paints: Berger Paints.
Tel: 033-2229 9724.
Website: www.bergerpaints.com
Asian Paints:
Tel: 022-3981 8000.
Fax: 022-3981 8888.
Website: www.asianpaints.com
Glass: Saint Gobain.
Tel: 022-4021 2121.
Website: www.saint-gobain.co.in




















