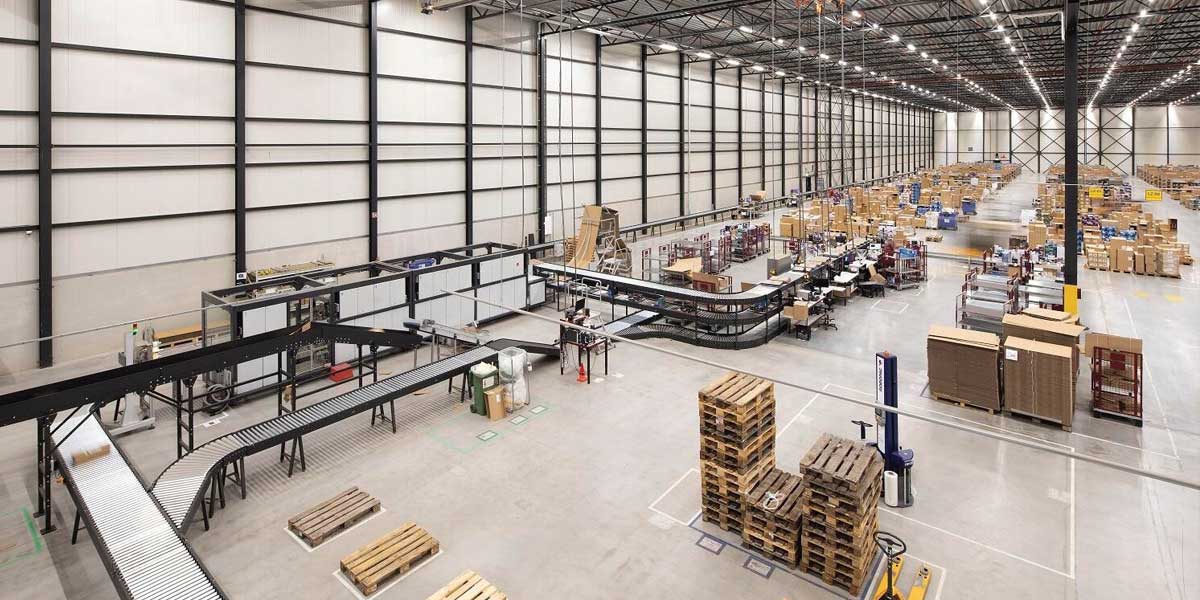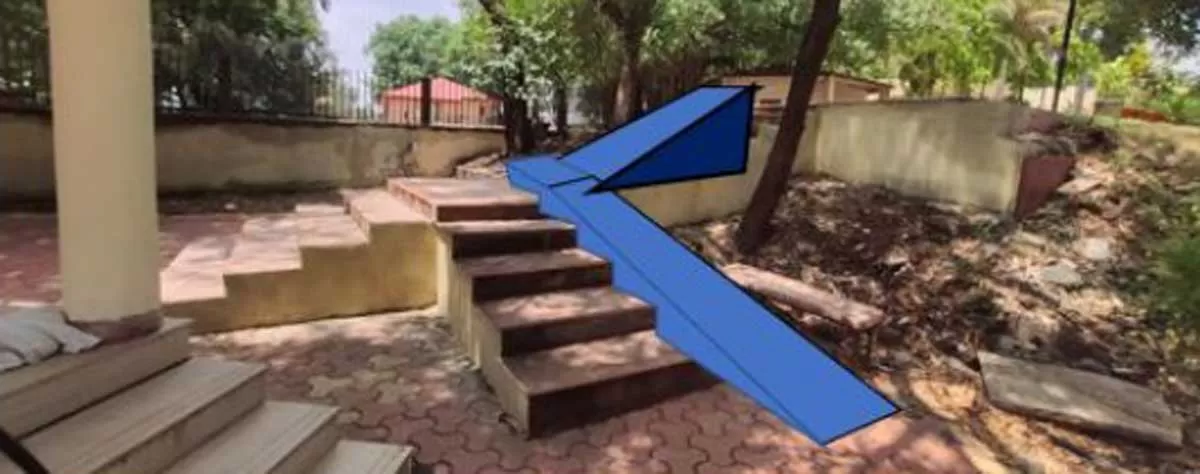Think of a warehouse and a conventional box-like structure comes to mind. That’s how warehouses have traditionally looked. And that’s how you can expect warehouses to look in future. Here’s why: If the warehouse design has veered towards a box, it is because the box shape has proven to be the most efficient, says Vikas Choudaha, Business Head, Storage Solutions, Godrej. “If you think of it, a warehouse as a structure does not support any load. It is typically an enclosure.”
“A warehouse can’t be a mall,” points out Rumon Baruah, Senior Consultant, DRI Groups. “A warehouse will remain basic in design, to suit the function it is intended for, with the most advanced possible technology inside.” A warehouse is a highly functional process-oriented building which means that overall the building elements and design need to maximise the storage capacity, operational efficiency, flows and throughput in terms of inward and outward material and traffic / vehicle management while keeping people and product safety in mind, adds Arif A Siddiqui, Founder & Director, Coign Consulting.
Structural Materials
“When it comes to storage capacity, warehouse users want to use the height of the building because you pay rent per square foot, you don’t pay rent per cubic metre,” says Siddiqui. “Given this situation you want a tall warehouse. Also, you don’t want a structure with multiple columns within, which act as an impediment or hurdle in the internal operations. So, certain types of construction such as RCC structures automatically get eliminated due to the design limitation and related cost.”
So far, as metal buildings go, one is a conventional steel structure and the other is a pre-engineered or factory fabricated steel building (PEB), continues Siddiqui. “PEBs offer an optimised design with wider column spans at optimum cost. On the other hand, when you use conventional steel members you don’t have the option of optimising the building beyond a point because the steel section denominations used are what is available in the market. Whereas for PEBs you can cut steel to size to create an optimised size, which helps to reduce the weight as well as the number of columns.”
While traditional warehouses were not built very high and were built with conventional walls with the roofing supported by trusses, today, the most economical option for a warehouse is a steel building, says Choudaha. “Steel is the most efficient material for a warehouse.” Warehouses are built in steel, typically as pre-engineered buildings, but also in reinforced cement concrete (RCC) in whole or part, shares Baruah.
Aalok Bansal, CEO, BuildMyInfra.com, points out that masonry continues to be one of the most popular materials in warehouse construction for being durable and low maintenance. It doesn’t need painting or other maintenance, which helps owners save money in the long run. Masonry is mostly used in hurricane-prone areas as it can withstand high winds and heavy rain.
“An alternative to PEBs is tubular structures,” adds Siddiqui. “However, these structures
are associated with disadvantages such as the size of the columns, the inability to have a rafter type roof structure, and if so, then the resulting clear space available in the warehouse is not comparable with what the PEBs offer in terms of design and cost. So engineers still need to do a lot to make pipe-based building design and cost a viable alternative option in the warehousing sector.”
Cladding Options
Coming to the walls, currently a combination of civil and steel sheets is in vogue, opines Siddiqui. “On a concrete wall you can nail / fix equipment, service lines, etc. But in case
of corrugated metal sheets the same is cumbersome.” Further, PUF sandwich panels that are popular in cold storages can be used, continues Siddiqui. “These work as good cladding and insulation material, however the challenge of fixing service lines and equipment remains cumbersome.”People have started to ask for the insulation of warehouses so that the operating conditions within are better, opines Choudaha. “We’re seeing a definite effort to include insulation and better ventilation and lighting through the use of translucent sheets.”Siddiqui says the latest trend is to replace brick walls with precast concrete walls. In this case the wall thickness can be reduced and takes less time to construct and install. He sees this as the way forward.
Warehouse design & materials: It’s all about the purpose
“There are no dedicated materials for warehouses. There are no trending designs. A warehouses’ design and materials are selected based on its intended usage, the cost of the materials, concerns about maintenance, etc.,” says Rumon Baruah, Senior Consultant, DRI Groups. “A warehouse for goods that don’t get spoiled in high temperatures, such as construction materials, will obviously be less expensive to create and operate than a warehouse for electronic items or pharmaceuticals that must be stored in a controlled environment. Warehouses needing controlled interiors (temperature and humidity) make use of insulated panels whereas those that store toxic chemicals need watertight storage places.”New Materials
Many long-lasting technologies have been introduced recently. For instance, “fiberglass strut is a new warehouse construction material that is both strong and durable yet lightweight, and non-conductive, an important feature when storing electrical equipment,” shares Bansall. “Steel I-beams are another newish material used to support the roof, these are fire-resistant and can withstand any type of wear and tear.”
The CII under the Warehousing and Logistics Council Chennai is also looking at something called green warehousing, points out Choudaha. “The only difference with traditional green office and residential buildings is that whereas for those the green features tend to be applied to the structure as well as to the operations of the building, in the case of warehouses, the green features apply majorly to the building. The classical question of how do I reduce the footprint is
applied in the same way. The lesser the footprint, the greener the building. That’s another trend we are seeing.”
Contrary to the conventional modus operandi in warehousing — build and then furnish a warehouse with storage systems — now, the concept of building a warehouse supported by the storage structure itself is picking up, adds Choudaha. “We call it rack clad warehouse or rack supported warehouse. Earlier, this concept used to be applied only to very tall warehouses of say 20 m but now it is being applied even to warehouses that are 16 m or 18 m tall. Then, the warehouse storage system becomes the core of the design instead of the box. Rack clad warehouses are very much suited to warehouse users who want built-to-suit solutions instead of buying a general warehouse and then thinking of the storage systems to suit the business.”
If the rack clad warehouse concept picks up, we may see some more innovation in the choice of materials available for a warehouse, points out Choudaha. “We have not seen materials like FRP sheets being used so far. Steel still dominates the warehousing building material palette for being the most efficient.”
Future Designs
In time, Choudaha expects warehousing users to start to think about utilising the height, whether to install solar panels or other ways to make the structure more energy-efficient.
All these cost conservation methods are good.


















