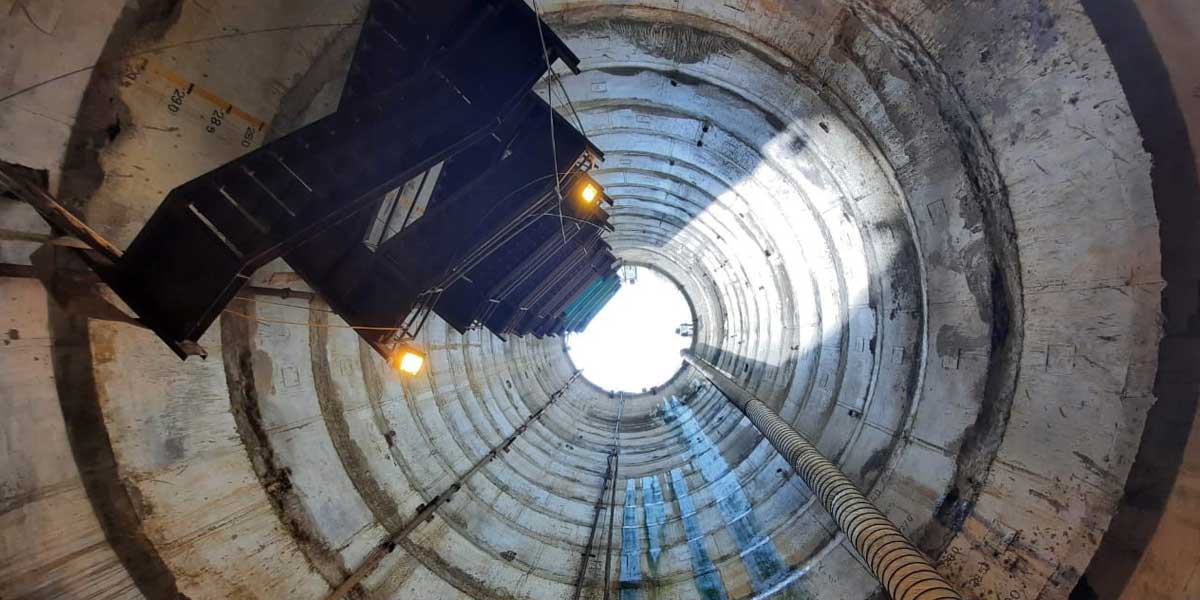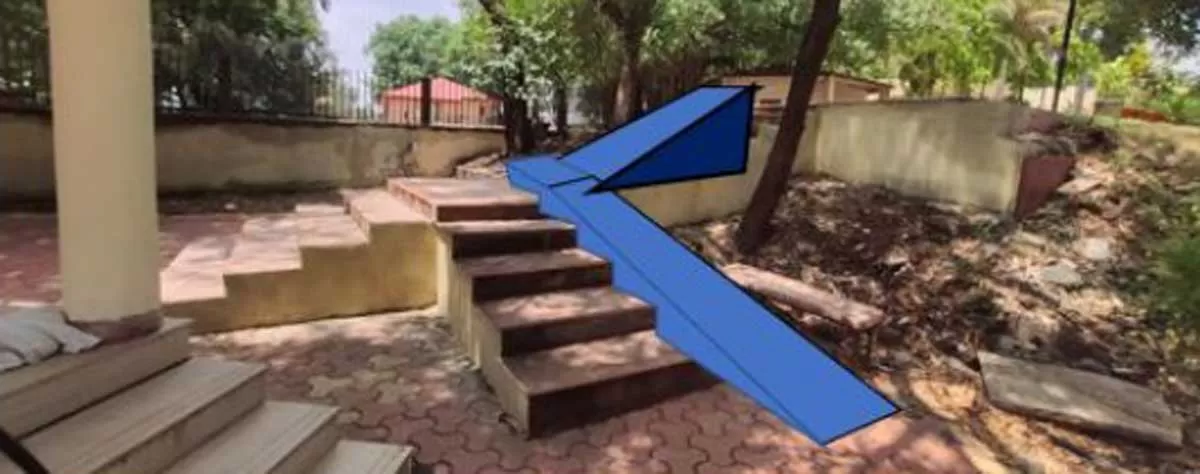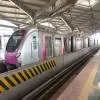There have already been accolades aplenty for the Kolkata Metro, in Phase 2 of its construction, as it has presented India its first underwater, twin-rail transportation tunnel and deepest underground metro station, Howrah Metro, surpassing Hauz Khas and Chawri Bazaar stations in New Delhi. Adding another feather in the cap of Afcons and Kolkata Metro, India’s deepest metro escape shaft is now structurally complete. The base slab of the 43.5-m escape shaft, equivalent to a 15-storey building, has been cast for Kolkata’s East-West Underground Metro Project. Such shafts not only provide ventilation to tunnels during an emergency but can be used for evacuation.What necessitated the ventilation shaft to be the deepest?
“The evacuation shaft is located at Strand Road in close proximity to the mighty river Hooghly, abutting Kolkata’s circular railway track, and is situated between the two tunnels 25 m c/c,” responds Satya Narayan Kunwar, Project Manager - Kolkata East-West Metro Project, Afcons. “At Howrah Station, from where the tunnels start entering the river, the tunnel invert is 30 m deep. The tunnels go deeper till 37-m invert level while crossing the riverbed. Consequently, the diaphragm walls had to be constructed 55 m deep from the ground level as per the base demand of the geometric profile of tunnel alignment.” The shaft comprises a 10.30-m inner diameter circular lining wall of minimum 500 mm thickness and concrete grade minimum M40 circumscribed by 1-m-thick diaphragm walls all around.
Achieving deep excavation
Extensive geotechnical investigations were carried out prior to construction. A state-of-the-art grabbing machine was used to complete the deep diaphragm walls at the foremost. The verticality of the trench was monitored meticulously through both the Koden instrument and dialog censors fitted in the grab machine.
“After completion of the diaphragm walls, the excavation (43.5 m deep) was done by adopting the top-down strutting method, which involved simultaneously casting 1.50-m-deep in-situ rings of concrete grade M40, which itself functioned as struts to the excavated area,” says Kunwar. This is quite an innovative construction methodology for such a deep shaft. He adds that extensive instrumentation, such as surface and track settlement points, standpipe piezometers, tilt meters, inclinometers and optical targets, was installed and monitored scrupulously during excavation. Emergency measures for any untoward occurrences was kept in place and checked on a regular basis during the entire excavation period.
Engineering techniques and methodology
The most innovative approach was adopted when finalising the construction sequence, keeping in view the geological challenges and site proximities. Adequate precautions were taken during the d-wall construction as the twin tunnels were already completed before the shaft construction. As Kunwar shares, “The d-wall was constructed first as a soil-retaining structure followed by the lining wall comprising 23 lifts of 1.5 m depth each to ease the construction process. A top-down construction sequence has been followed for lining wall construction to restrain the diaphragm wall movements as an effect of inner excavation.” For each excavation step, the upper constructed 1.5 m lift would serve the purpose of strut action similar to the steel strut used in the conventional construction method of metro station box.
Machines, materials, manpower!
As mentioned above, a state-of-the-art grabbing machine from Bauer was used for diaphragm wall construction. The verticality of the diaphragm wall was ensured by meticulous monitoring through Koden instruments during the grabbing operation. Inclinometers were installed in the diaphragm walls to monitor the inclination of the walls during the shaft excavation period. For installation of the diaphragm wall cage, a 160-tonne hydraulic crane was deployed.
“The excavation has been done by mucking out earth with the help of a 40-tonne gantry and a tilting-type frame bucket was used to directly unload the muck,” explains Kunwar. He adds that the grade of concrete used in the diaphragm walls and lining wall, including the base slab, was M40. The water permeability of the concrete used was 10 mm tested as per DIN 1048 and the resistance to chloride ion penetration was less than 1,000 coulomb when tested in accordance with ASTM C 1202. Fe 500D reinforcement steel as per IS:1786 has been used.
“For remedial waterproofing works, we embedded inside hydrophilic swell strips in the walls along with re-injectable hoses at each horizontal joint of the lining wall snugly fitted to receive the acrylic injection material in the future for any leakage mitigations,” adds Kunwar.
The construction was completed by deploying over 100 workers at site, working in shifts.
Safety and security during excavation
A rigorous instrumentation programme provides the requisite safeguards. The shaft site’s close proximity to the river and ancient circular railway track, with erratic geotechnical strata, necessitated the installation of such geotechnical instruments to define behaviour adequately. “We had installed inclinometers in the diaphragm walls during construction, surface settlement and track settlement markers to denote any occurrence of any settlement on the surface and tracks during excavation, stand pipe piezometers to verify the upper and lower groundwater tables, earth pressure cells to indicate the actual earth pressure exertion on the concrete, heave gauges to indicate any basal failure at the bottom of each lift excavation and tilt meters to determine any tilts affected in the structure, and conducted a pocket penetrometer test to determine the adhesion factor of soil to concrete during excavation,” elaborates Kunwar.
Additionally, emergency mitigation measures to prevent untoward incidents were put in place in advance and mock-ups were exercised regularly prior to commencement of each shift.
Precautions taken during d-wall construction
Maintaining the verticality of the diaphragm walls was itself a big challenge as the twin tunnels were completed prior to shaft construction. As mentioned above, the verticality of the trench was meticulously monitored by Koden instruments after every 10 m of trenching operations. Any deviation in the identified verticality was immediately rectified. Trenching fluid properties were scrupulously maintained prior to and during trenching operations and prior to concreting activities. Efforts were being taken to crash the time cycle of d-wall activities. Instrumentation points were installed in the tunnels prior to trenching activities to monitor any deformation in the tunnels and identify any movement.
Navigating geological challenges
The position of the shaft just besides the Ganges was full of surprising phenomena because of ancient alluvial deposition of the Ganges, river course transformations and old building foundations at the location.
In view of the erratic subsoil deposition, a detailed study was conducted for soil mapping. A large amount of borehole investigation data was analysed for generating soil profiles in the Gangetic plain. The sectional profiles thus generated showed weak cohesive strata in the upper layer followed by a water-bearing strata comprising fine sand and silt. To mitigate the erratic stratum in the upper water-bearing zone, jet grout piles around the shaft were installed way to eliminate the chances of any water ingress inside the shaft during excavation.
As it was an EPC project, the entire construction of the escape shaft involves various components like construction of the shaft up to the base slab, connection to both tunnels through cross passages, construction of the terminal building, auxiliary civil works, and architectural finishes. The total cost of construction is around Rs 40 crore.
- SHRIYAL SETHUMADHAVAN
Project details
Project: Ventilation shaft for Kolkata’s East-West Underground Metro project
Depth: 43.5 m
Cost: Rs 40 crore
Developer: Kolkata Metro Rail Corporation
Contractor: Afcons
Grabbing machine for the diaphragm wall construction: Bauer
Diaphragm wall monitoring instrument: Koden


















