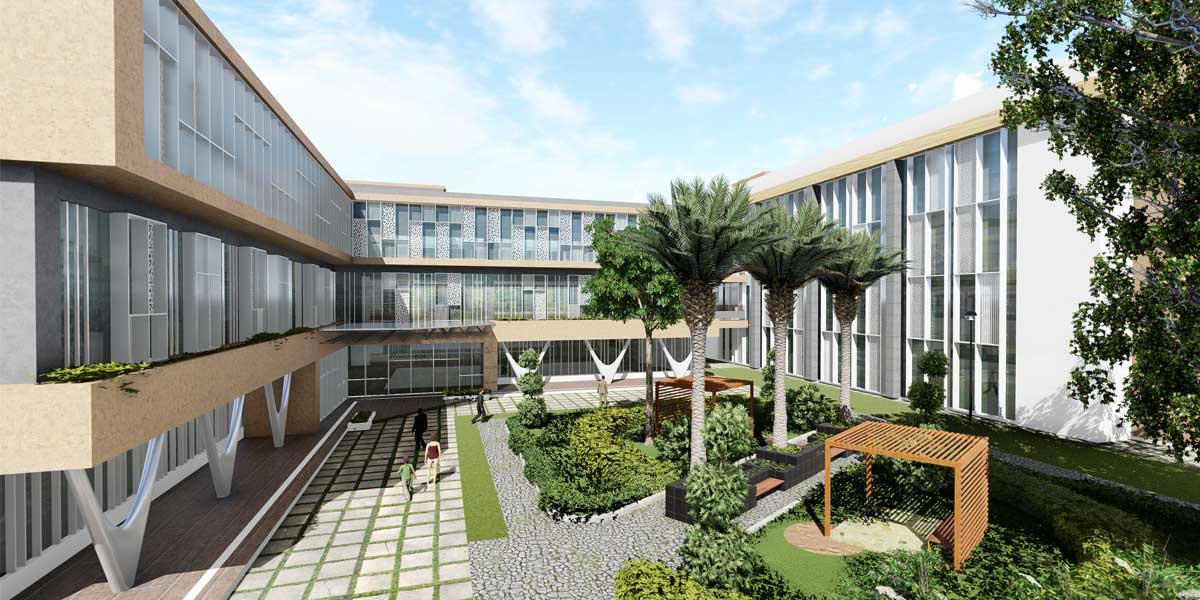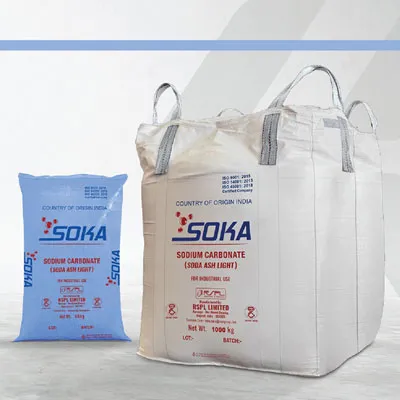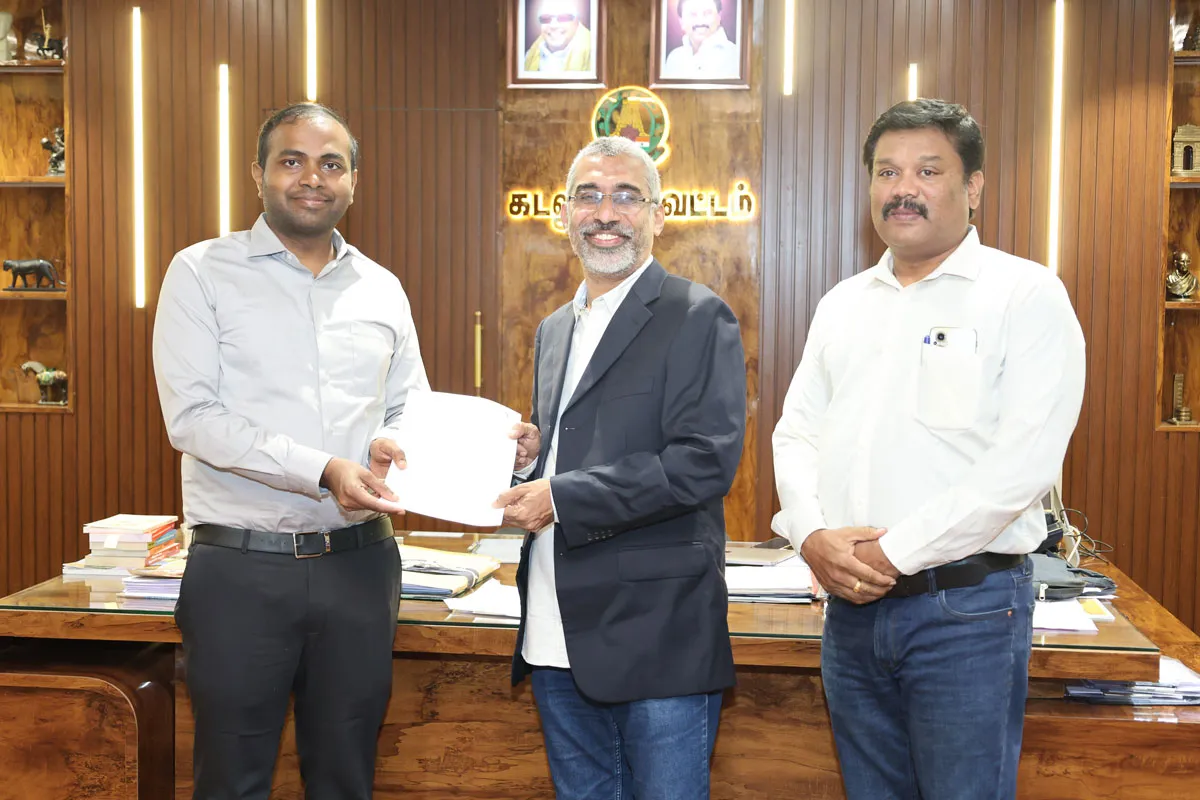
"Reducing Electric Consumption for Sustainable Living"
Read full article
CW Gold Benefits
- Weekly Industry Updates
- Industry Feature Stories
- Premium Newsletter Access
- Building Material Prices (weekly) + trends/analysis
- Best Stories from our sister publications - Indian Cement Review, Equipment India, Infrastructure Today
- Sector focused Research Reports
- Sector Wise Updates (infrastructure, cement, equipment & construction) + trend analysis
- Exclusive text & video interviews
- Digital Delivery
- Financial Data for publically listed companies + Analysis
- Preconceptual Projects in the pipeline PAN India

RSPL Group’s SOKA Doubles Soda Ash Capacity to 1 MTPA in Gujarat
RSPL Group, one of India’s leading FMCG conglomerates, has achieved a major milestone in its chemicals business with its soda ash manufacturing arm, SOKA, securing environmental clearance to double production capacity at its Gujarat coastal plant. With this approval, SOKA will scale up soda ash manufacturing from 500,000 tonnes per annum to one million tonnes per annum, positioning itself among the country’s largest soda ash producers.As part of its phased expansion strategy, SOKA is already implementing plans to raise capacity to 7,50,000 tonnes per annum over the next two years by adding..

Concord Control Systems Bags Rs 1.85 Bn KAVACH 4.0 Order
Concord Control Systems, a leading Indian manufacturer of embedded electronic systems and critical electronic solutions, has secured a major order worth Rs 1.85 billion for the supply, installation, testing and commissioning of KAVACH 4.0 systems for Indian Railways. The order has been awarded through Progota India, an associate company of Concord Control Systems, and is expected to be executed within the next 12 months.KAVACH 4.0 is India’s indigenous Automatic Train Protection (ATP) system, developed to enhance railway safety by preventing train collisions, over-speeding and signal passing..

Covestro India Donates Rs 4.3 Mn for Cuddalore Sustainability
Covestro (India) has handed over Rs 4.3 million to the Cuddalore District Administration to support two community development initiatives focused on water conservation and solid waste management. The contribution aims to address key environmental and sanitation challenges in the district while strengthening local infrastructure.The handover took place at the District Collector’s Office on February 4, 2026, where Jeganathan Kanmani, Site Head, Covestro (India) Cuddalore, presented a demand draft to the District Collector. The funding includes Rs 2.3 million for the desilting of irrigation tan..

















