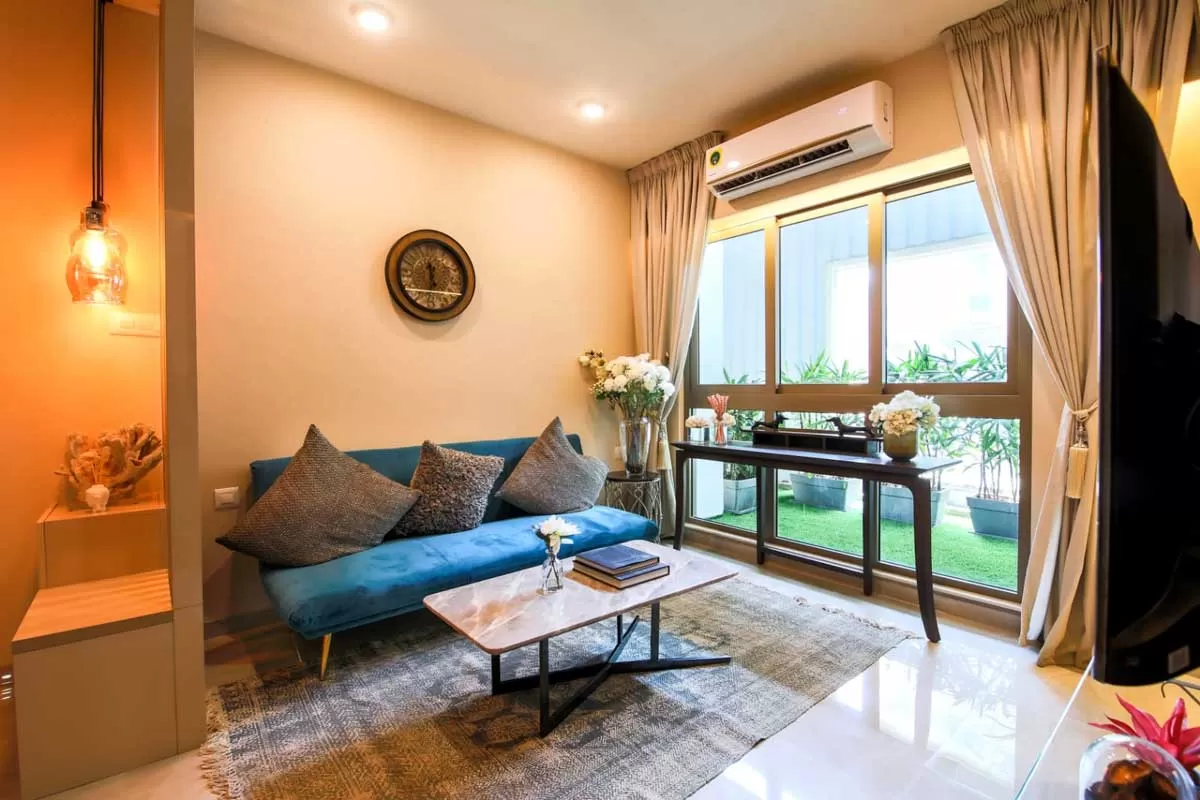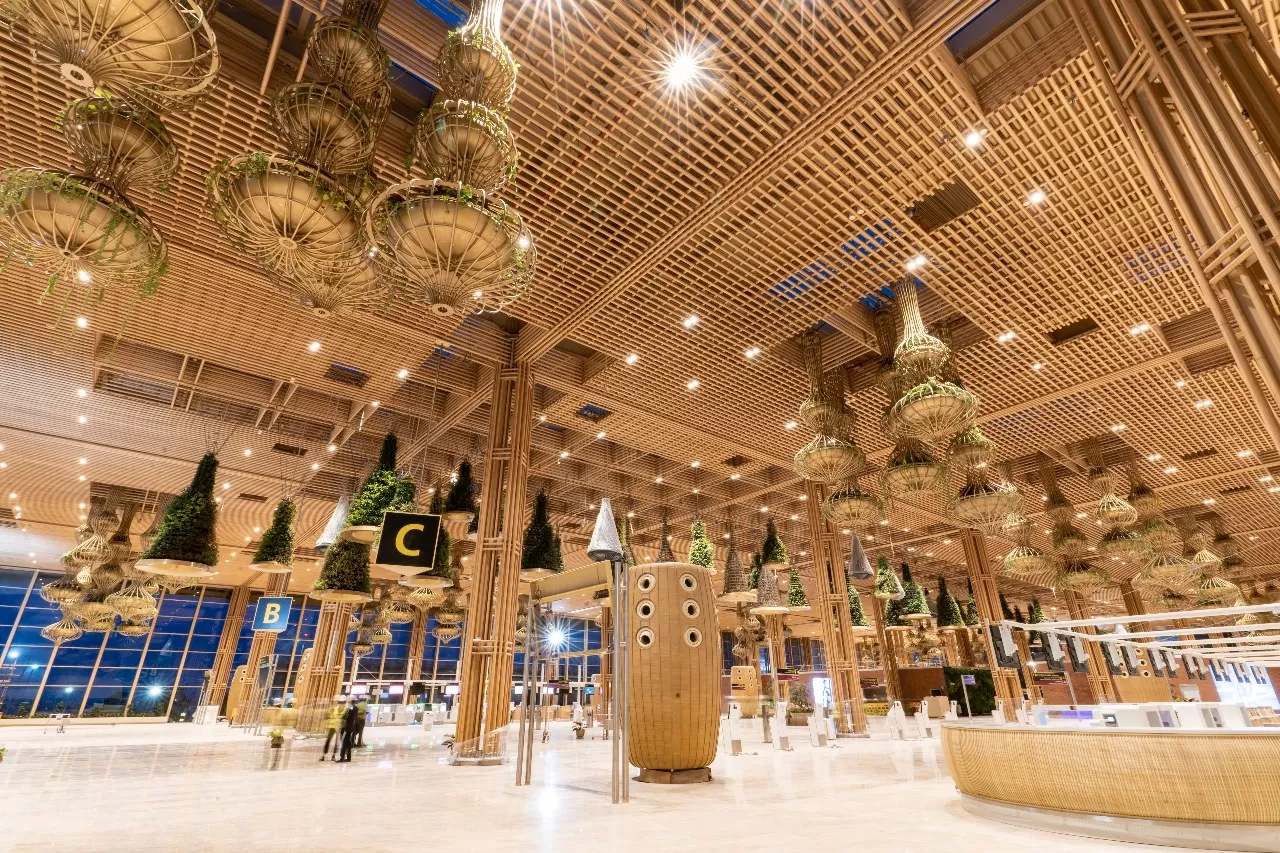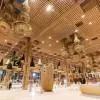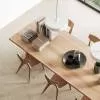India’s current crop of tall and super tall buildings has an advantage over predecessors: openable windows. Codal provisions and ensuing market developments are behind this change. “Until a decade or so ago, we lacked designs and products enabling openable windows for glass façades,” explains Rajan Govind, Director, Facade+Construction Tech Specialist, BES Consultants. “It is only more recently that the National Building Code 2016 has released detailed façade requirements, which make openable windows mandatory.”
The National Building Code 2016 mandates 10 per cent openable façades for smoke and fire evacuation purposes. Additionally, “façade-integrated openable windows can offer advantages such as aesthetic integration and improved natural ventilation,” notes Rahul Thomas, Whole-Time Director, Suraj Estate Developers.
Façade-integrated openable windows
“We have incorporated openable windows in the façades in several of our high-rise projects, such as Unicorn in Andheri (W) and Chambers in Andheri (E),” says Nilkanth Sardesai, Chief Operating Officer, Execution, Chandak Group. “Such windows are particularly effective in enhancing natural ventilation in common areas like corridors and passages, ensuring better air circulation and indoor air quality. Also, Mumbai’s fire-safety norms require every unit to have at least one top-hung openable window to evacuate smoke and support fire-evacuation efforts during emergencies. Integrating a façade openable window not only meets safety standards but provides residents with access to fresh air while promoting a healthier living environment.”
Runwal Realty’s commercial portfolio embraces façade-integrated openable windows, whether equipped with manual or automatic opening mechanisms, shares Mukesh Jaitley, Chief Technical Officer, Runwal Realty. “These windows bring a suite of benefits, such as efficient energy management; enhanced safety and control over heat, light, and air quality; and a dynamic exterior with both form and function.”
“We have successfully implemented façade-integrated openable windows in some of our notable projects, including Transcon Triumph (Tower T1),” says Shraddha Kedia-Agarwal, Director, Transcon Developers. “These installations meet both aesthetic and regulatory standards – that is, compliance with requirements set by the Chief Fire Officer – ensuring a safe and comfortable environment for residents. For such applications, we have used Aluplex casement windows equipped with GC-compatible hardware such as sliders, locks and other essential fittings. Additionally, in certain structures, we have employed semi-unitised systems, featuring components like locks, handles and hinges from Jindal or equivalent manufacturers, aligning with our high-performance benchmarks.”
There is no one-stop solution for façade-integrated operable windows, cautions Govind. “For example, a brand making great handles and locks does not necessarily have robust reliable
stay arms.”
Desirable windows
Windows are preferable in buildings irrespective of whether they are low-rise or high-rise because they offer natural ventilation. In India, especially, where air-conditioning does not tend to be used around the year, there is a definite need for natural ventilation, observes Govind. And our climate allows this, unlike other regions in the world that see excessive cold or heat, and where sealed envelopes with limited operable or ventilated façades are better suited.
That said, openable windows in high-rises must be carefully designed with appropriate hardware to avoid the risk of potential discomfort owing to high wind and for safety reasons.
“Wind is an important factor to consider when designing the frames of doors and windows of tall and super tall structures,” affirms Sangeeta Wij, Managing Partner, SD Engineering Consultants. “A simple four-column structure with walls will attract a higher wind force on its columns than a similar structure without external walls.”
Essentially, tall and super tall structures may experience higher wind speeds; therefore, the designer must exercise adequate caution in deciding on whether to include openable windows and on the glass to be used as only suitably toughened variants can withstand high wind speeds, she says. “Typically, fixed glass is 100 per cent obstruction to wind; hence, the designer needs to consider the full wind load on the supporting structure. Openable windows in contrast offer much lower resistance to wind and hence mandate a lower design force due to wind and may be less expensive than fixed windows. On the other hand, openable windows may discomfort or inconvenience to occupants, especially during a storm, cyclone or high wind speed days.”
Open or closed
Wind tunnel analyses help assess the wind pressure and, thereby, influence the choice of window type and hardware to ensure the stability of buildings, according to Thomas. “We primarily opt for fixed and sliding windows in our high-rise projects, a choice that is influenced by safety considerations and the need to effectively manage wind pressure. Fixed windows provide enhanced structural integrity, while sliding windows offer some ventilation without compromising safety. Our focus is on ensuring that the design meets both functional requirements and the specific challenges posed by the height and location of the building.”
“Our choice between openable and closed windows depends on the design intent and functional requirements of the space,” shares Sardesai. “In centrally air-conditioned areas, we typically opt for closed windows to maintain thermal efficiency and comfort, with the exclusion of fire-safety openings. However, in residential spaces needing natural light and ventilation, we prefer openable or sliding windows to enhance airflow and create a connection with the outdoor environment.”
“Our approach to window design reflects a keen understanding of the environmental, regulatory and aesthetic needs of modern structures,” says Kedia-Agarwal. “We generally use fixed and sliding windows across our high-rise projects, which balance aesthetics with functionality, ventilation and ease of maintenance.”
“We opt for openable or sliding windows for residential building projects,” says Jaitly. “To enhance the safety at heights, we choose sliding windows supported by a smart ventilation system that smoothly balances artificial and natural airflow.”
Hardware choices
Specialised products that enhance structural integrity, address environmental conditions and prioritise occupant safety help create safe windows in tall buildings, says Upendra Walinjkar, Founder & Principal Consultant, Aluvision Facade Solutions. Among these, he counts laminated safety glass in accessible areas for its ability to withstand impact such as during child play. “For full-height (French) windows on the building façade, we always incorporate internal safety railings made of laminated glass that stand 1,100 to 1,200 mm above the floor level.”
“In our TajGVK Hotel project in Bengaluru, we used laminated insulated glass units for their robust design and excellent façade performance,” adds Walinjkar, while cautioning that “any openable vent should have a limit arm to enhance window safety and fall arrest systems in outward-opening ventilation units provide an additional layer of protection to mitigate the risk of accidental falls. Also, safety bars or grills are a useful addition to residential building windows to prevent accidental falls.”
Govind points out that robust solutions are mandated for high-rise window designs. “The hardware selection criteria should not just be limited to brand and its load or weight carrying capacity, but based on tolerance and other factors. Also, a demonstration is essential.”
“We prioritise materials that can withstand corrosion and spoilage from local climatic conditions, particularly salinity and harsh weather,” says Thomas. “High-quality ironmongery ensures longevity and minimises maintenance needs. We ensure the hardware meets safety standards, including fire safety regulations. For instance, we use fire-registered doors in compliance with Chief Fire Officer norms.”
“Our typical specification for high-rise building windows is double-glazing for enhanced insulation and noise reduction, best-in-class water tightness performance, and the ability to withstand heavy wind load; high-performance glass with low-emissivity coating to reduce heat gain; air cavities between glass panes to further reduce sound transmission; and integrated railing systems from Q-railing India for added security and aesthetics,” he continues.
“While our hardware choice is driven by factors such as wind pressure, the weight of the window section, glass type and whether the installation involves single or double-glazed units, we prioritise safety, durability and performance,” says Sardesai.
High standards of aesthetics and sturdiness are a priority for seen hardware such as handles, locks and frames, and safety, durability and optimal performance are priorities for unseen hardware such as hinges, stay hinges, glass wool, floor springs, EPDM gaskets, etc, according to Jaitly. “We prioritise quality, safety and functionality when selecting hardware for windows for our high-rise projects,” says Kedia-Agarwal. “We ensure that the hardware is robust enough to withstand high wind loads, providing durability and safety to residents. Also, our hardware selections balance ease of use with longevity and align with operational requirements. For instance, we prioritise noise insulation, weather resistance and natural light for residential buildings; performance, aesthetics and energy-efficiency for commercial and industrial buildings; and soundproofing
and elegant, seamless designs for hotels.”
Brand consciousness
“We prefer leading brands like Hafele, Dorma, or their equivalent, which align with the specific requirements of the glazing and weight loads to offer superior performance,” says Sardesai.
“While we evaluate various brands based on these criteria, we typically lean towards trusted manufacturers such as Schueco, which is known for its reliability and compliance with industry standards,” says Thomas. “Our final choice of brands may vary based on the project requirements, but we always prioritise quality and performance.”
“We primarily use Jindal or equivalent sections as they meet our stringent quality and performance standards, ensuring both strength and sleekness,” says Kedia-Agarwal. For his part, Walinjkar says that innovations in materials, such as lightweight, high-strength composites, could facilitate easier and safer installation processes in tall structures. Hopefully, the brands are listening!
The need of the hour: Installation improvements
The adoption of semi-automated installation methods could significantly enhance precision while reducing safety risks compared to conventional power-driven installation techniques, which present operational challenges, particularly at elevated heights, says Upendra Walinjkar, Founder & Principal Consultant, Aluvision Facade Solutions. “Compact, battery-powered installation tools that are lighter and easier to manoeuvre would not only reduce installer fatigue but enhance precision.”Integrating cast-in channels into the concrete during the construction phase establishes ready-to-use attachment points, which significantly reduces the installation time associated with post-fixed anchor processes involving drilling, surface cleaning and preparation, he adds. “Otherwise, the positioning of prestressing tendons may necessitate additional design considerations and extend project timelines.”Preassembled window and door units that are designed as modular plug-and-play systems are becoming popular, continues Walinjkar. “Being supplied with pre-fitted glazing, frames and insulation minimises the need for intricate onsite assembly. Installers can efficiently lift and secure these units, necessitating only minimal manual alignment, thereby accelerating the overall installation process.”
Further, the development of comprehensive curtainwall systems that incorporate windows and doors as integrated modules, that is, pre-fitted units needing fewer anchor points, streamlines the installation process and diminishes the likelihood of misalignment issues, he adds.
Standardised window sizes
Navigating the complexities of window sizing in the fenestration industry can be challenging, according to Upendra Walinjkar, Founder & Principal Consultant, Aluvision Facade Solutions. “Currently, many practices involve adjusting window sizes to meet specific site needs, which means that for the same window design, we often produce various sizes with slight variations of 10-25 mm in width and height. Unfortunately, this method is time-consuming and can create additional burdens.”. Instead, he proposes adopting a standardised subframe to simplify the dimensions of openings, enhance overall efficiency and enable quicker installations. For instance, about 80 per cent of the windows of Aluvision Facade Solutions’ TajGVK Hotel project in Bengaluru were of the same size, which considerably reduced the need for onsite measurements.
Passive vents for fresh air without window
Rajan Govind, Director, Façade + Construction Tech Specialist, BES Consultants innovation that can supply fresh air into rooms without using openable windows. “A passive vent can be integrated with a door or window to create a more comfortable indoor environment without exposure to exterior noise, dust or water seepage,” he explains. “The Park at Worli uses passive vents.”


















