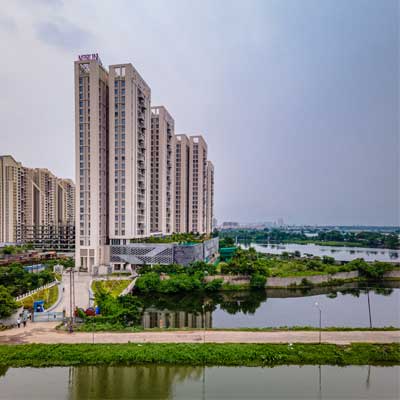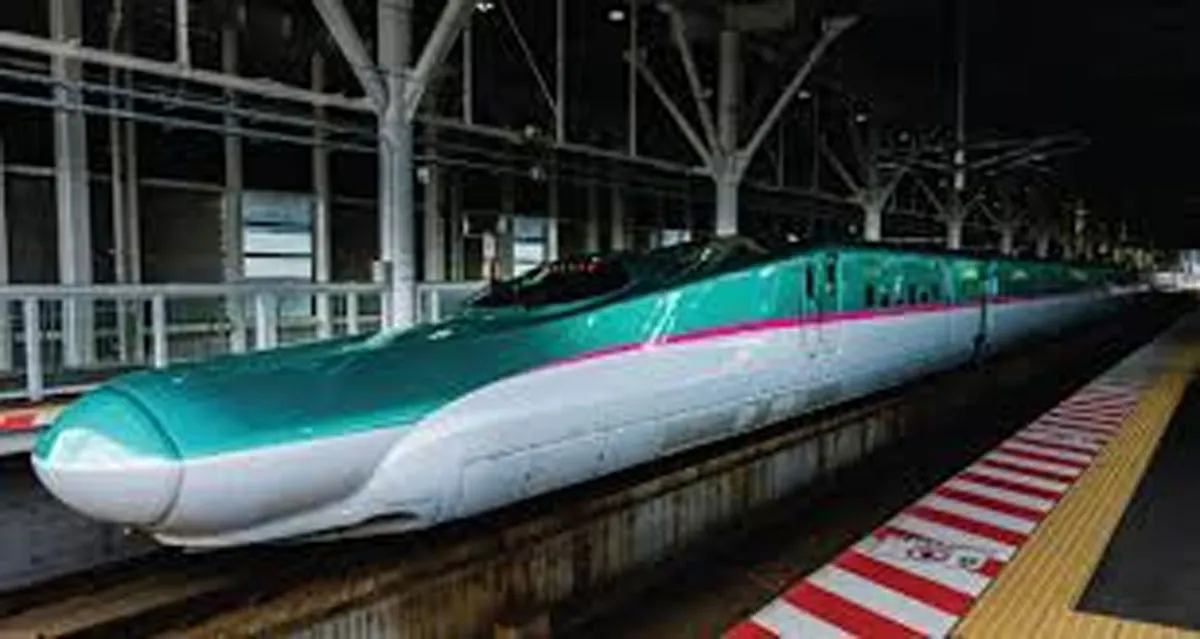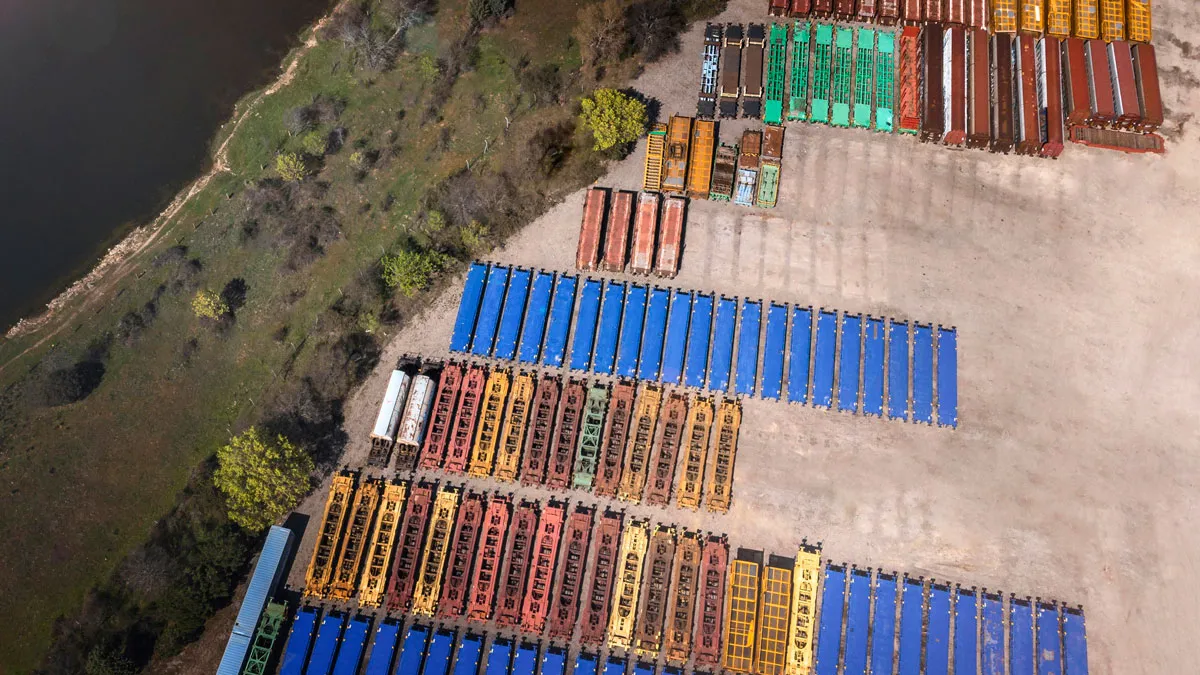Modern-day high-rises do not shy away from scaling newer heights.
As urbanisation continues at a rapid clip, the dominion of high-rises keeps expanding. The scarce availability of premium spaces in metro cities only augments the problem. Little wonder then, that high-rises being built these days are 100 m to 200 m tall. Scaling new heights is a natural progression for high-rises globally. However, when this happens, there are three key factors that come into play. These can be summarised as the 3Ss: speed of construction, scale of construction and safety.
Speed of construction
Every project has a defined timeline and the same is true for high-rises. Hence, stakeholders are keen to discover newer ways of catalysing the process of high-rise construction. According to Chetan Raikar, Chairman and Managing Director, Structwel Designers & Consultants, “Developers and contractors have adopted newer techniques of scaffolding, centring and shuttering to increase the speed of construction. Higher strength of concrete is being utilised so that the structure can be put to use faster. The use of post-tension concrete slabs has also come to the fore for reducing construction time. The use of prefabricated walls has also augmented speed. Unlike earlier,when stones were used as flooring material, nowadays tiles that hardly require any polishing are being preferred, owing to which the floor is ready for use in a day’s time.”
The use of innovative formwork solutions isakey measure adopted by Gera Developments,a well-known developer in Pune, to scale up speed. Yogesh Lahori, Vice President - Projects, Gera Developments, says “The use of innovative aluminium formwork allowsa developer to speed up the process of high-rise construction ensuring quality is not compromised. In fact, it is one of the vitalprocedures we have adopted to enhance our product quality and construction efficiency.”
Adding to this, Rajeev Singhal, Executive Director, GPM Architects and Planners, says “Some of the latest innovations that have proved effective in speeding up construction of high-rises include aluminium shuttering, tunnel shuttering, jump formwork and precast construction, among many others. Aluminium shuttering is a monolithic structure that can significantly reduce the time of casting slabs and columns. Typically, a slab cycle is 15 days but with monolithic or aluminium shuttering, we can reduce time up to seven days, maybe even less. With this, consistency and finishing come out better. Precast technology is another innovation that increases efficiency and improves finishing. However, precast has certain limitations in high seismic areas, so a combination of different technologies and innovations are used along with it.”
The role of technology in augmenting the speed of high-rise construction has become significant. Deben Moza, Executive Director, Head of Project Management Services at Knight Frank India, points out, “BIM has accelerated the speed of construction by making way for efficient planning and designing between the key collaborators of building and construction. Construction robotics is also one of the emerging technologies coming into play. The adoption of construction robotics in India is not profound as yet but as time goes by, it will have a market of its own.”
Today, as developers vie to go increasingly higher, there has been a significant shift in the use of material utilised for construction. “When it comes to building and construction of high-rises, one of the major changes I have seen is a gradual shift to the use of composite structures, a combination of steel and concrete,” says Sandeep Roy, Senior Vice President and Head of Design & Engineering, DLF.“Likewise, the use of pure steel structures has also come into play. The use of composite and steel structures makes a difference to the speed of construction as well as the ROI [return on investment] beyond a certain scale.”
Scale of construction
It’s clear that the scale at which high-rises are being built has made way for the use of novel materials and technologies. However, there are times when it is essential to read between the lines. A YouTube video featuring a well-known Chinese construction firm had once claimed that a 57-storey high-rise was built in 19 days. Instantly, the video went viral and new-age Indians were left wondering, if China can, why can’t we?
For his part, Prem Nath, Principal Architect, Prem Nath & Associates, says, “Constructing a 57-storey building in 19 days using the prefabricated construction process is a myth. It is misleading and deceptive. When they say it’s constructed in 19 days, they’re only referring to assembling the prefabricated components. What about the time consumed before that – the number of months taken to make components in the factory and the time taken to construct the foundation? Building a foundation and letting it dry will easily add another 20 to 30 days to the tenure. None of these factors are considered while feeding such false information to people.”
Voicing a similar opinion, Roy says, “In the clickbait age of social media, viral trends like these may have become commonplace. A building of such scale cannot be built in 30 days; it’s immature to think along those lines. Apart from the time required to plan and design the prefabricated elements in a factory, cash flow is also an issue. If a building is being built in 30 days, the developer needs to have the capacity to shell out 95 per cent of the total cost of the project in 30 days. Very few developers can afford this given the calculated ROI. I firmly believe the more time one spends on planning a project, it is less likely to entail any unexpected costs once it is being built. As far the viral video is concerned, I believe it was assembled in 19 days.”
Fire safety and seismic resistance
The issues pertaining to speed and scale of high-rise construction will continue to be addressed with evolving construction and building technologies. However, there are numerous grey areas when it comes to safety of existing high-rises. As we go higher and higher, these concerns will only amplify. In this list of unresolved issues, fire safety continues to remain a key concern.
Anoj Tevatia, Founder and Partner, Design Forum International, says, “The design of a high-rise must be such that it can adapt and cope with natural and man-made disasters. Although devising resilient infrastructure is complex and requires a well-researched and thoroughly integrated approach, the lesson here is fairly elemental –inventing sustainable and resilient buildings suggests the only way through.”
Speaking about the initiative India has taken in this direction, he adds, “The formation of the India-led Global Coalition for Disaster-Resilient Infrastructure in 2019 to 'promote the resilience of new and existing infrastructure systems to climate and disaster risks', is a commendable step taken in that direction.” As we scale higher and higher fire safety and seismic resistance of a high-rise structure continue to remain a key concern area.
As Saket Mohta, Managing Director, Merlin Group, points out “Fire safety in high-rises is a concern; hence, it is necessary to take due precautions. Fire tower and refuge platforms need to be used. A provision for jacking areas below each refuge platforms is a must. Lifts, lobbies and staircases should be free of any type of obstruction and decked up with sprinklers, smoke detectors and hydrant systems. Occupants should be familiarised with escape routes; to make it easier, emergency illumination in escape routes is most desired. Alternative staircases for reaching all the floors of a high-rise are must.It is obligatory in high-rises to provide proper fire-protection arrangements along with adequate pressure-fed water supply.”
“The width of the stair cases should be at least 2-m wide as narrow staircases heighten the risk of a stampede during evacuation,” explains Jitendra Shah, Managing Director, Rockford Group. “Every building with a height of more than 25 m should have diesel generators that can be used for controlling fire in case of a power failure. The speed of the fire lifts should be higher than the regular elevators. The speed should be such that firemen can travel from the ground floor to the top level within a minute.”
In many cases it has been seen that in case of a fire emergency, the building’s occupants are unable to utilise the firefighting systems installed. In the worst-case scenario, the equipment too fails to function as desired. Addressing these concerns, Mohta says, “Every occupant should be well acquainted in handling the first-aid firefighting installation available in the building. The entire building needs to be provided with a pressurised fixed installation system as per recommendation. At least two pumps, electrical and diesel-driven, along with a jockey pump in a pumphouse need to be incorporated with the protection system and maintained regularly.”
Apart from fire-protection systems, design provisions in high-rises need to ensure easy evacuation. “During the design stage of a high-rise, there has to be proper clarity on where the escape routes will be; moreover, one needs to check if the necessary building guidelines and codes are being followed,” says Moza. “The fire sensors should be such that in the eventuality of a fire, the air-conditioning should be shut because it’s a known fact that air-conditioning accelerates a fire in any building.”
Moza also recommends the use of the latest firefighting systems “Use of efficient fire systems is necessary; high-rise buildings should do away with obsolete systems that are not even connected to the main fire panel. New-age developments in technology have scaled up to a level wherein you do not have to even call the fire brigade in a fire emergency; they automatically receive a notification. Fire-retardant material needs to be used so that it can withstand the spread.”
“When it comes to controlling the spread of fire,” he adds, “developers have reduced the use of aluminium composite cladding these days as its role in the spread of fire across high-rises globally has been well-documented. It is also good to carry out fire audits to ensure the building remains safe from fire-related disasters in the long run.”
“The role of design in timely evacuation of occupants can also save lives in a fire emergency,” says Singhal. “Earlier, in housing projects, we used to consider balconies as refuge areas because they acted as evacuation spaces with the access of a ladder. But in case of a fire inside an apartment where one can’t access the balcony, the evacuation process fails. On the other hand, the chances of fire are very low when we have a totally open double-height area with cross ventilation and not enclosed by any kind of mass or habitable area.”
The era of super high-rises has inevitably given rise to another pertinent issue of seismic resistance. Readers will recollect how the 300-m (980-ft) SEG Plaza in Shenzhen, Southern China, inexplicably began to shake under the impact of vibrations from winds and subway trains, as well as temperature differences. Now, if you add to this a natural calamity like an earthquake, the impact can be disastrous. Hence,‘earthquakeresistance’ has become a USP for many high-rise projects.
However, Raikar says, “Earthquake-resistant buildings are a fallacy. The Bureau of Indian Standards (BIS) has been building codes that prescribe the optimal standards that need to be used for buildings in different seismic zones across the country. If the high-rise is designed in line with these codes, the possibility of the structural damage caused to the high-rise reduces to a certain degree.”
Especially for high-rises built in seismic zones, flexible foundations need to be created. “The more rigid a structure, the more susceptible it is to damage by an earthquake,” says Moza.“So, the use of vibration control devices in building high-rises is required as they provide for a counter balancing force when the building is made to sway under the impact of an earthquake. Likewise, the use of shear walls makes a high-rise less prone to damage by an earthquake. Applying a shear wall can effectively reduce the displacement and storeydrift of the structure. This, in turn, protects it from the resultant destruction that can arise from lateral loads such as an earthquake. The use of beams that can support compression and tension is also a preventive element in building high-rises.”
Despite the many cons associated with high-rises, a world without them is a difficult proposition. The high-rise has also become a metaphor for the modern-day lifestyle where ambitions scale higher and higher and dreams are measured in terms of INR per sq ft. As they have already become a part of our lives, it’s high time we took note of how they can shelter us and future generations for subsequent millenniums in a desired way.





















