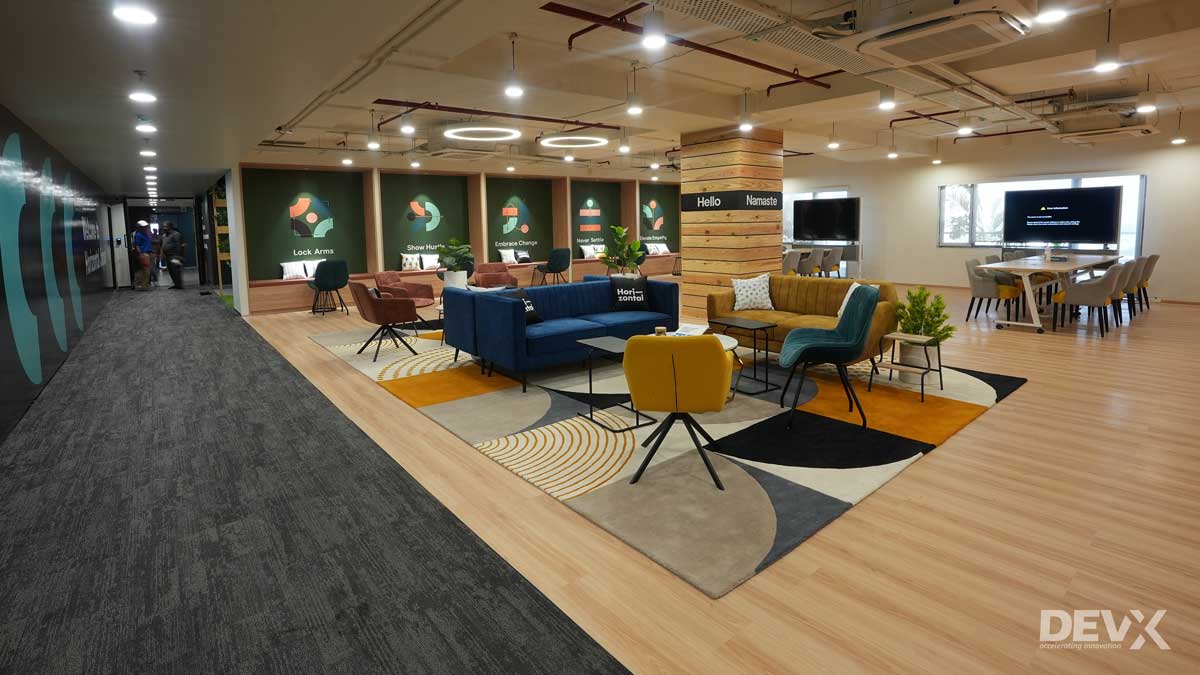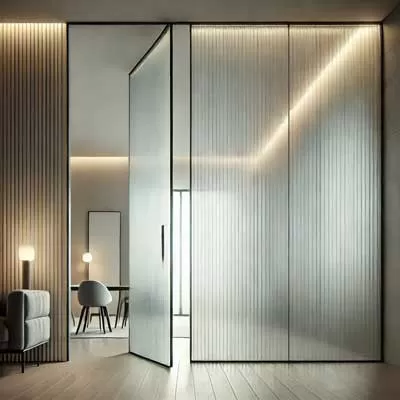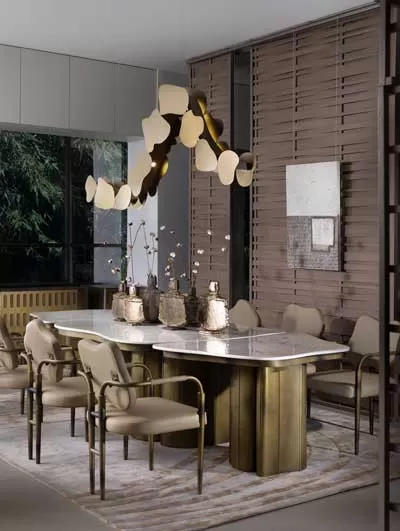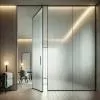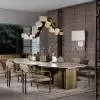Office spaces of old were designed to house the basics – workstations, chairs, functional air-conditioning and maybe a pantry if budgets permitted. Times have changed now and so have the office spaces.
With the technology-driven Industry 4.0 that had already been transforming the way organisations function, the pandemic added another layer of disruption. With remote and hybrid working models having become a thing of normalcy, technology integration has become a question of ‘how much’, not ‘if’.
So, what goes into making a workplace smart?
Defining ‘smart’
All experts agree that the way to smart is tech. But there are other parameters that are equally crucial.
“The design of an office directly affects the productivity and wellness of a company and its employees,” says Gaurav Sanghavi, Co-Founder, Pentaspace Design Studio. “Therefore, it is imperative that offices set up the best possible working environment they can to make their employees comfortable, relaxed and productive,”
In agreement, Amit Aurora, Partner, Group DCA, adds, “The parameters that define a workplace are basic functionality and user comfort. How a workplace interacts with people, how it connects with nature, how well-lit it is, and its ventilation: all these make the place well-designed and smart.”
Smart workplaces can have any number of definitions, according to Parth Shah, Co-Founder & COO, DevX, but there are three vital aspects: technology, of course, a critical factor; flexi arrangements;and utilities.
“Flexibility in space allocation, space differentiation and seating arrangements brings an instrumental change,” affirms Rahul Mistri, Principal Designer, Open Atelier, “Such factors can be positively influenced by incorporating technology, which is the key to bringing the ‘smart’ in any given space.”
As for utilities, Shah says, “As a co-working space provider, we invest to provide office furniture and optimise its use, we take care of building services like fire and air-conditioning, and we also take into consideration housekeeping and maintenance.” While most things can be added on, utilities often cannot be done easily. Hence, utility-driven design goes a long way in making a space smart.
The tech edge
Advancing technology and the availability of a plethora of building automation applications have made valuable insights accessible to building managers, points out Gayatri J Gopal, Vice President & Country Head - Project Management Services, Vestian. “By connecting building systems with IoT sensors and devices, it is easy to collect data, translate it into information and use it to make smarter and informed decisions.”
The pandemic has made having it all under one roof a legitimate reality, says Mistri.“The significance of maintaining a variety of activities in one space via planning and details can help lifestyles sustain within singular units of space.” Multifunctional space design with elements such as smart lighting, tech-based furniture and other smart work systems not only eliminates mundane ambience scenarios but also encourages optimum use of space.
Improvements like these improve employee well-being and performance as well. “A critical system is the one for booking management,” explainsShah. “Every meeting room has access to a tablet connected to an app that allows you to book slots for the meeting room. The system even sends out links and invites to all the members of the meeting.” This saves the time spent on manually doing these activities and follow-ups.
“Another is a visitor management system. Once the details are entered into the system, a visitor receives a WhatsApp or email of the route, time and a QR code that can sign them in automatically,” adds Shah as explains how productive time can be saved by automation. “Another aspect is cafeteria management. This is not feasible in smaller offices but is really helpfulin offices with 400-500 capacity. An app for the cafeteria vendor and employees can be used to place orders and receive notifications when the food is ready. With this, employees can avoid the crowd and save time spent in a queue.”All this helps boost employees’ productivity and efficiency. “It has a direct impact on an individual’s mental state in a workplace. Employee productivity depends on their capabilities and a good mental state. Implementing these technologies rids them of hassles such as waiting in long lines at the cafe or for a meeting room to open up.”
Gopal has similar views. “One of the biggest contributors towards illness today is stress,” she says. “At work, it can be triggered by inadequate lighting, room temperature and poorly designed spaces. This may cause employees to feel tired and experience mood swings or headaches, resulting in a lack of concentration and lower productivity levels. This can be resolved by opting for solutions like temperature and light sensors that can modulate and control settings so that the resultant environment is optimal from an employee standpoint.” Indeed, studies have shown that employees who have access to a smart workspace are more productive. They are also more likely to report higher levels of satisfaction with their work environment and recommend their workplace to others.
In design
There are certain key aspects to keep in mind while planning a smart workplace, the most important being cost.
“It is important to understand the extent of investment a client is willing to make beyond compulsory costs,” points out Shah. Compulsory costs include the cost of the workstations, ACs, fire systems, glass, gypsum boards, graphics and more. “Once that is done, we can look at EV systems, HVAC units, fresh air units, Internet, and more. For example, we install smart visitor management with face recognition and QR scanning.”
For Sanghavi, the workflow of the organisation is the key aspect to consider while planning. “Offices for IT companies, the service industry, lawyers, doctors, CAs, architects and industrialists would all have different spatial layouts based on the workflow,” he elaborates. “For instance, Atharv Office by Pentaspace Studio is designed to encompass multiple offices within an office. Every space on every floor is distinct in the way it fulfils its core function with a self-sustaining design and corresponding aesthetic.”
For commercial or corporate spaces, amalgamating various functions for every demographic and activity of the firm can be truly efficient, believes Mistri. A balance between mandatory requirements and interchanging functions can be imbibed for full-fledged optimisation.
Investment and ROI
The cost of the basics is fixed and unavoidable. Smart features are usually an additional cost.
“In my understanding, 15,000 sq ft is the threshold limit on which it is possible to have all smart features included with a 5-7 per cent additional cost – but this is because the total cost is large to begin with,” explains Shah. “In the case of a smaller office, say 2,000 sq ft, the comparative cost is higher, amounting to about 10-20 per cent.” According to him, there is no quantitative measure for ROI as it is all about experience, efficiency and productivity.
For his part, Mistri helps chart out noticeable ROI. “If we speak of tangible results, smart appliances for offices, conference rooms and pantries help reduce energy consumption and smart lighting systems can enhance the overall ambience while indirectly cutting consumption on other required tools of visual enhancement. Features like zero contact modules for doors, windows and furniture can offer security and safety and eventually cut down on the maintenance cost of the premises. These examples also provide monetary and physical security down the line.”
The next step
Multifunctional spaces integrate more than one assigned activity for a certain space. With today’s real-estate space crunch, smart workplaces drive creativity to offer elaborate experiences and user satisfaction. That said, this is only the beginning of this trend and there are gaps to address.
“There is a widely held misconception that smart workspaces are more cost-intensive than conventional ones,” says Sanghavi. “While the initial cost may seem a little overboard, employing smart solutions increases productivity and efficiency tenfold. Hence, in the long run, smart workspaces eventually reduce costs and provide a smooth working environment.”
“The biggest gap is definitely the cost,” adds Shah. “In India, everyone looks at things from a cost perspective. The first priority in designing an office in India is to build the basics with some visuals and graphics. It is only after this that we consider fire systems and EV systems.” Thecosts of making a workplace smart must be considered an investment rather than seeing them as CAPEX.
Musing about what we can expect a decade from now, Shah says, “Earlier, Gen X used to be the decision-makers and Gen Y has seen the tech era transformation. When Gen Z – for whom tech is a basic necessity – takes over 10 years down the line, smart workplaces would be non-negotiable. Flexi sittings instead of fixed workstations, complete automation in booking and lighting, integration, and wireless networking are all things that will have become normal.”
“Workplaces of the future will be completely hybrid,” adds Sanghavi. “Technology has enabled collaboration between teams through numerous software tools that are only going to improve in the future.”
Meanwhile, Gopal says, “A smart workplace is a connected workspace and, hence, the future is going to be about data of the workspace with employee wellbeing being the focus. We can expect breakthroughs in the areas of collaboration, communication and problem-solving to ensure optimal employee productivity; AR and VR-based space visualisation; connected spaces over the Cloud; integrated spaces with auto fault detection and diagnostic capabilities; and better tracking of workspace usage to ensure optimal wellbeing of the user.”
“Ten years is a good timeline for any transformation,” concludes Shah. “I am optimistic about the future of smart workplaces.” As are we.
- Shriyal Sethumadhavan and Manali Haware
