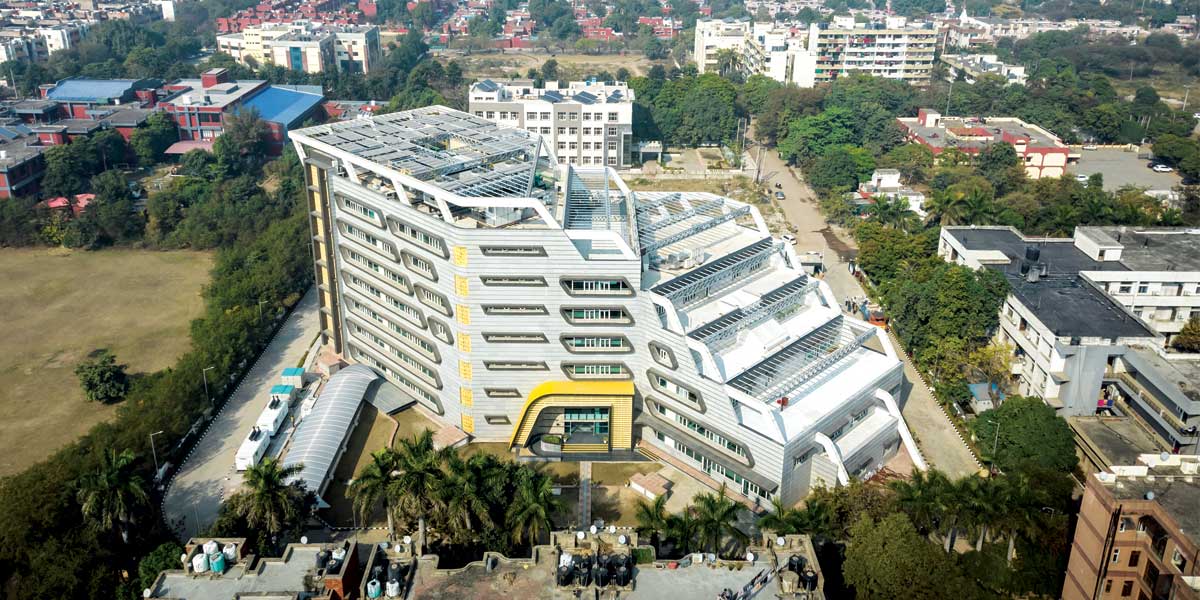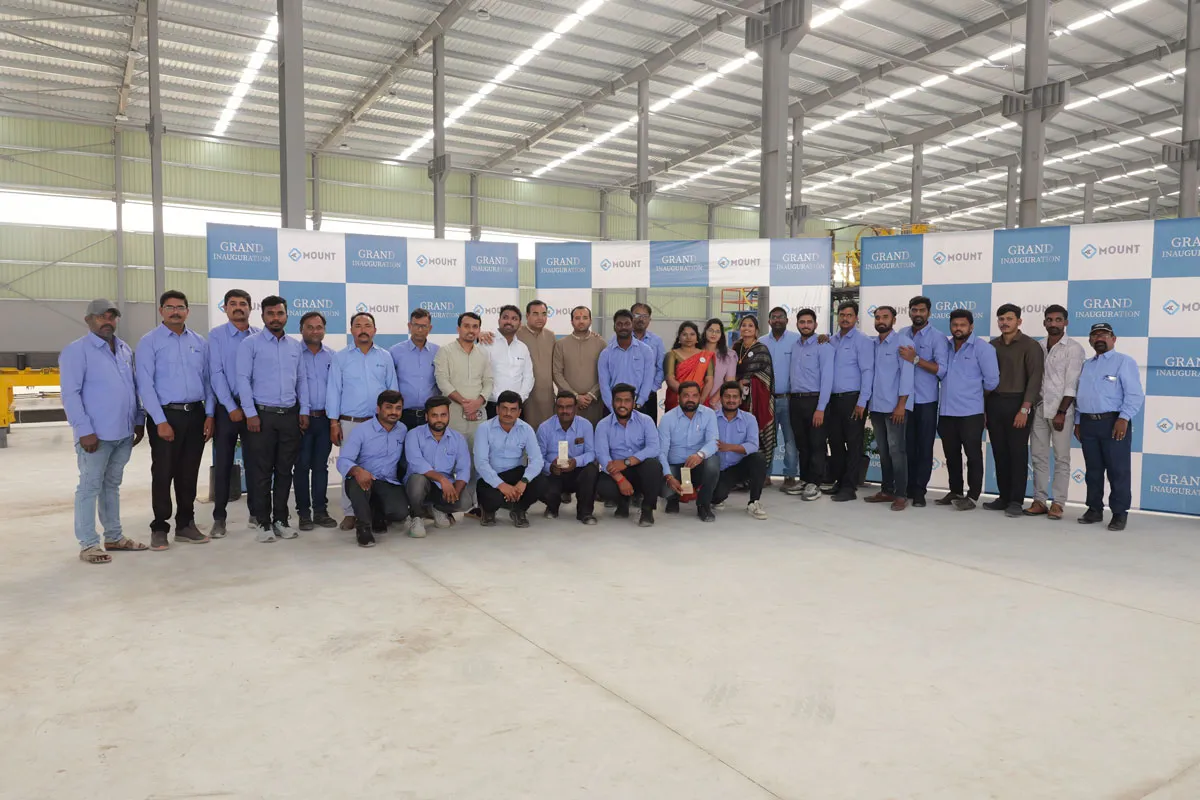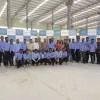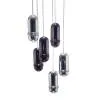The Uttar Haryana Bijli Vitran Nigam (UHBVN) building located on a 2-acre plot in Panchkula, Haryana, is unique as it is rated as the first Super-Energy Conservation Building Code (Super ECBC) compliant building in the country.
Its solar orientation helps optimise the building's exposure to sunlight and minimises its exposure to the summer sun. It is the first building in the state to incorporate pathogen and COVID-control mechanisms in its HVAC design and one of the first non-medical office buildings in India to incorporate this measure.
The project achieves energy savings of 47.4 per cent when compared with the ECBC baseline. So, it meets ECBC compliance by the ‘Whole Building Performance’ approach. The building brief comprised functions of the head office building including 800 staff, cafeteria, office meeting areas, a central conference, boardroom facility, staff welfare and recreational areas, building service areas, basement parking and essential officer stay facility. This requirement had to be integrated into a common facility, a building on the 2-acre site, which represents the idea of energy-efficiency. R Srinivasan from CW spoke to Deependra Prashad, Principal Architect, DPAP Architects, to learn more. Excerpts:
What was the client brief and to what extent was it fulfilled in the final project?
The building was commissioned as an output of an MoU between the Ministry of Power and UHBVN. The MoU emphasised the creation of a building to ‘walk the talk’, showcasing energy conservation within the facility of an electricity department. It was specifically targeted as a super ECBC structure, which follows the highest targeted efficiency parameters provided in the system promoted by the Ministry of Power and Bureau of Energy Efficiency. Similar small-scale Super ECBC projects are now being promoted in each Indian state. The UHBVN building project perfectly aligns with India's commitment to promoting green buildings and furthering sustainability and energy-efficiency, creating an example for Haryana and the
whole country.
What was the cost after completion?
The cost after completion was Rs 830 million as per the sq-ft construction cost applicable at that time. But the cost was much lower than the cost of equivalent green-rated projects being constructed or completed simultaneously. A total expenditure of approximately Rs 4.5 million was incurred on sensor-based LED lighting, including sensor-based LED fixtures, daylight sensors (proposed for window sidelights), occupancy sensors (proposed for non-regularly occupied spaces like record rooms, toilets, pantry, electrical room) and street lights.
Please comment on the innovative technology employed in this project.
The building is based on the principles of minimising direct solar access into the building envelope through a mix of appropriate orientation and insulating building envelope. This insulation is augmented with a highly insulated wall of thermally resistive insulated concrete (TRIC). This affords a highly insulated wall with a resistance value of 3 sq m kelvin or watt. The roof is built with XPS panels and topped with reflective light-coloured tiles. All this, together with shaded ribbon windows, insulating frames of uPVC and high-efficiency double glazing, helps reduce the air-conditioning loads by 60 per cent.
What design concept was adopted and why?
The idea was to optimise the building's exposure to sunlight and minimise its exposure to the summer sun, despite the site not having a strictly north-south facing orientation. Therefore, the building was angled to the site lines and the angular structure also created green exterior spaces on both the front and rear of the building. Further, the cascading design allowed for covered terraces on each floor, offering terraces for building occupants to enjoy the morning sun. These also serve as fire refuge areas and provide mountain views from higher levels.
Kindly elaborate on the building’s protective envelope.
The UHBVN building espoused a volumetric concept to create a highly efficient building in terms of energy consumption that uses a protected envelope to keep the structure comfortable in both extremely hot summers and extremely cold winters. The envelope design has been fully optimised to reduce heat ingress in the highly varying composite climate of Panchkula. TRIC walling has been used in the external envelope to reduce heat gain or loss – this helps in both winters and summers. It consists of a 4-inch centre expanded polystyrene (EPS) insulating core, together with concrete shotcreting on both sides, making a strong, insulating, sound-absorbing wall. Usually, when insulations are incorporated in any building’s walls while leaving out the structural frame, the frame then becomes a thermal bridge and will bring in heat. In this case, the TRIC wall also envelopes the RCC frame for comprehensively impeding heat ingress.
Further, high solar reflective index tiles have been used together with insulation on the terraces, thereby reducing HVAC energy consumption. The orientation control is augmented by a highly insulated wall of thermally insulated concrete, which affords a highly resistive envelope largely keeping out the heat. The covering roof is also covered with highly insulating 75-mm XPS, i.e. extruded polystyrene panels, as the Haryana latitude has maximum radiation hitting the roof, and topped with reflective light-coloured tiles of high solar radiation index (SRI) to repel radiation. In addition, ribbon windows on the elevations are built with insulating window frames with reflective and insulating double glazing to reduce air-conditioning or heating loads by 60 per cent, and thus minimise the electrical cost burden.
Despite being a large building of approximately 0.2 million sq ft, the building possesses a narrow floor plate to get the benefit of natural light from both the north and south and create a sky dome access to all. It also possesses two cut-out atria in the centre to augment natural light and allow air ventilation across the floor plates. The atria are covered on top with translucent sheets and vents on the edges to allow the egress of hot air build-up within the building.
Portland Pozzolana cement (PPC) has been used in place of ordinary Portland cement (OPC) in the building structure to promote the usage of fly ash, whose excessive production and non-disposal is a threat to the environment. Fly-ash-lime gypsum (Fal-G) and autoclaved aerated concrete (AAC) block walling has been used for internal partitioning rather than conventional red clay bricks,
again to reduce the building’s embodied energy.
Please share details of the building façade and shape to maximise solar benefits and cut out UV radiation.
As the site was not strictly North-South facing, the linear building was angled twice to take maximum benefit of appropriate orientation to maximise the winter sun and minimise the summer sun. The building is built in the shape of a cascade and it steps down to the eastern side, thus creating a covered terrace on each floor for inhabitants to soak in the morning daylight and offering a view of the mountains from the higher levels of the ground+6 building. Last, the western edge of the building mainly consists of service areas and staircases and includes minimal fenestrations, thus cutting out the harsh afternoon UV radiation. Responding to the site edges in an angular space helped create a green exterior in both the front and rear of the building. To further augment daylight ingress,
many partitions parallel to the windows within the office halls
have been built using glass.
Cutouts within the extended basement podiums also allow
light input into the parking basements. The commitment
4.2.3 of ECBC 2017 for compliance building has been checked by computer simulation analysis to ultimately create a high-performance building.
Kindly elaborate upon the
COVID control mechanisms in
the HVAC design.
To improve air quality, the building also includes pathogen and COVID-control mechanisms in its HVAC design and is the first building in the state to do so. It includes high-efficiency chiller-based centralised cooling systems. These systems include demand control ventilation, building management systems (BMS) and pre-cooling economisers within the air-handling units to optimise the energy load. As the building was completed during the onset of the COVID pandemic, UV irradiation has been incorporated within the supply and return air ducts to kill virus and bacteria and render the air and space safe for usage. This is one of the first non-medical office buildings in India to incorporate this measure. Fine filters in the system also help block the virus. In addition, the ribbon windows have pre-incorporated panels that can be opened to let in fresh air. This has proven to be a boon during the onset of the pandemic as it allows fresh air ingress to dilute the
air inside.
Sensor control for lights and taps helps minimise the touching of equipment and the spread of infections, besides, of course, being an energy-efficient measure. Here again, there are cost additions due to insulation and other measures but the reduction in AC loads reduces the HVAC installations and leads to balancing the cost increments. The building also reduces its operational electrical load. It services the complete lighting load through the usage of bi-facial solar panels of 60 kwp on the terrace, over metal frames especially built to support them. The panels also provide shade to the terrace and comfort for visitors. All through, the eco-logic in the design emphasises upon both active and passive systems. In fact, it is the base on which the active system incorporation rests, which again leads to incremental savings. Though the project also includes site-level sustainability measures and water-saving measures, the building has not attempted the green-rating systems. Instead, it has targeted the three levels of the new ECBC 2017 code and is built as per the highest Super ECBC specifications. The electrical and HVAC services, which include both cooling and heating, use a range of energy-control equipment, including high COP chillers and economisers for pre-cooling. The building also uses evaporative cooling through water fountains to introduce cooled air in non-humid months.
Kindly comment on the colour scheme and symbolism both on the inside and the outside.
The project primarily features a subdued colour palette characterised by shades of whites, greys and earthy tones. However, punctuating this muted backdrop, vibrant colour graphics adorn the walls, glass partitions and select flooring in common areas, adding eye-catching highlights. The building's exterior is adorned with light-shaded granite cladding, designed to reflect the sunlight. A distinctive touch is introduced with the use of yellow as a highlighting element on the porch, which not only enhances the building's aesthetics but also resonates with the yellow colour featured in the UHBVN logo..-R Srinivasan




















