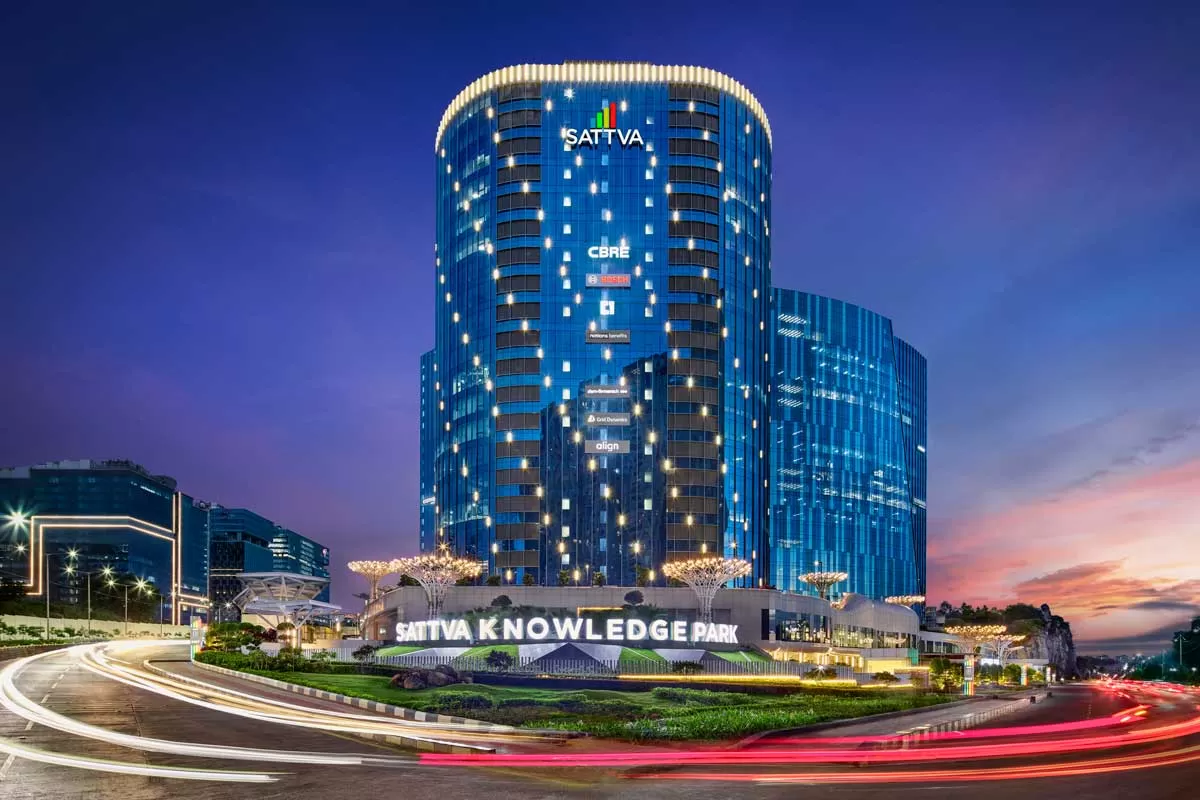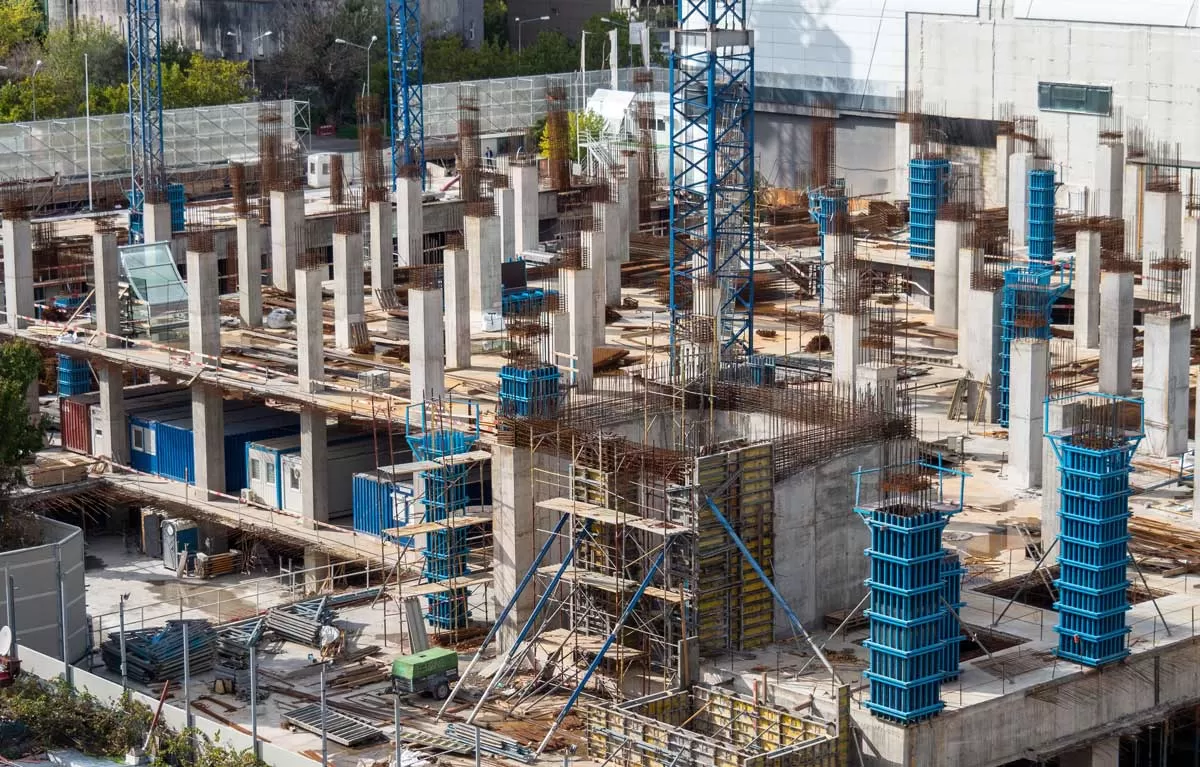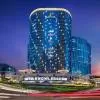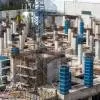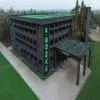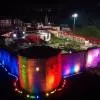Nestled in the cityscape of Bangalore, the Wipro Kodathi Campus is a 50-acre corporate complex. With its first phase covering 17 acre, the campus has garnered IGBC Platinum certification. Designed to accommodate 25,000 employees, this 24×7 business park exemplifies responsible asset development.
Highlighting the design brief, Ravindra Kumar, Principal Architect, Venkataramanan Associates, says the master plan for the development of the Kodathi campus needed to look ahead to the next 20 years; it is with this time horizon that the ‘land potential’ must be considered and incorporated into the campus planning. With specific focus on ecological sustainability, the development will be completed in three phases.
Symphony of space
The project focused on integrating the structure with the site topography and developing a building typology that enabled provision of large usable landscape pockets. The central landscape spine was raised above existing ground levels to aid traffic segregation and create development zones that worked as individual neighbourhoods. By concentrating the buildings strategically, the design team was able to free up large portions of land for open green spaces, including one or two large parks, addressing the growing need for urban oases. This also met statutory requirements for parking spaces.
“Employees have embraced the outdoor and naturally ventilated spaces, fostering a strong sense of community and pride, often reflected in social media posts,” shares P K Chandra Sekhar, Head Engineering & Design, Wipro. “Highlights include daylit, glare-free workspaces, a variety of work settings, flexible and modular workspaces, world-class amenities, diverse dining options, indoor and outdoor recreation and fitness areas, and a barrier-free, inclusive design.”
A key challenge faced during the planning stage was the site’s natural slopes. The design embraced these slopes, weaving them into a harmonious experience of double and triple-height semi-open spaces. The landscaped podium terraces and bridges extended the public realm from the ground to three or four levels higher, enabling varied scales of congregation and interaction. These spaces, along with a central landscaped spine and green terraces atop podiums, create a connection between the built and natural environments.
Data-driven design
The orientation of the buildings is another critical design feature, with the structures positioned along the north-south axis to reduce thermal heat gain and, consequently, lower cooling costs. In contrast, the common areas, including the pantry and lobby, are aligned east-west to take full advantage of natural ventilation. “Except for the core workspaces in the tower and podium and 50 per cent of the dining area, all other areas are naturally ventilated, including access corridors and food courts,” emphasises Kumar. “This required detailed analysis at the concept stage to ensure the desired results – daylight simulations, CFD analysis, etc. Architecturally, the project was an opportunity to demonstrate data-driven design.” This integration of data-driven insights with a holistic vision not only improves the performance of individual buildings but contributes to a cohesive campus identity, ultimately creating a vibrant ecosystem that supports both productivity and well-being.
Aesthetics of terracotta facades
Natural light played a pivotal role. The building skin is designed as a terracotta sunshade for the workspaces to ensure maximum daylight and zero glare. Each module of the terracotta facade is simulated to achieve the desired results. Engineering the terracotta second skin and combining it as a building maintenance system, with service catwalks, was a critical step in integrating building aesthetics with functionality and overall building performance. The choice to engineer a custom second skin, rather than opt for a modular solution, proved to be both cost-effective and sustainable. Terracotta, with its natural tones and eco-friendly properties, aligns with the design.
The campus design eschews the conventional glass-and-steel corporate aesthetic, opting instead for a more thoughtful material palette. The podium levels, for instance, are adorned with stone blocks, while the terracotta trellis creates an inviting and grounded impression.
Sustainability in action
Beyond its functional design, the Wipro Kodathi Campus boasts impressive environmental performance metrics. The design focus is such that 92 per cent of the regularly used spaces are naturally daylit, with only a 25 per cent window-to-wall ratio (WWR). The lighting power density stands at just 0.5 watt per sq ft, and the annual electricity usage is a mere 80 kWh per sq m, well below the typical baseline of 150-200 kWh.
In line with its sustainability goals, the campus employs an under-floor air distribution (UFAD) system in its office areas, replacing traditional ceiling-based cooling systems. This system cools only the lower portion of the floors, drastically reducing the load on HVAC systems by limiting the volume of cooled air. This approach not only conserves energy but enhances the overall efficiency of the building’s operations.
Speaking of the ecological benefits, Mahrooh Basar, Design Manager, Wipro, says “Enhanced indoor air quality is achieved through continuous monitoring, effective filtration and the use of green materials in fitouts. The riparian landscape not only supports stormwater management but promotes local flora and fauna, with migratory and native birds spotted on campus, creating a natural oasis in the dense city.”
Indeed, the campus is designed to maintain high comfort levels while minimising resource consumption through advanced technology and efficient systems. Powered by 100 per cent renewable energy, it also benefits from reduced capital and operational costs throughout its lifecycle.
Fact file
Built-up area: 3.48 million sq ftStructural & MEP contractor: L&T, Voltas, Blue Star, Schneider, MitsubishiServices consultant: Sripeksha, ATE, EDS, Sampath Kumar associates, SI consultantsFaçade services: FITY and MeinhardtHVAC contractor: Voltas, Blue StarEquipment suppliers: Johnson Controls, CAT, Schneider, PillerWaterproofing services: Alchima Building Chemicals.

