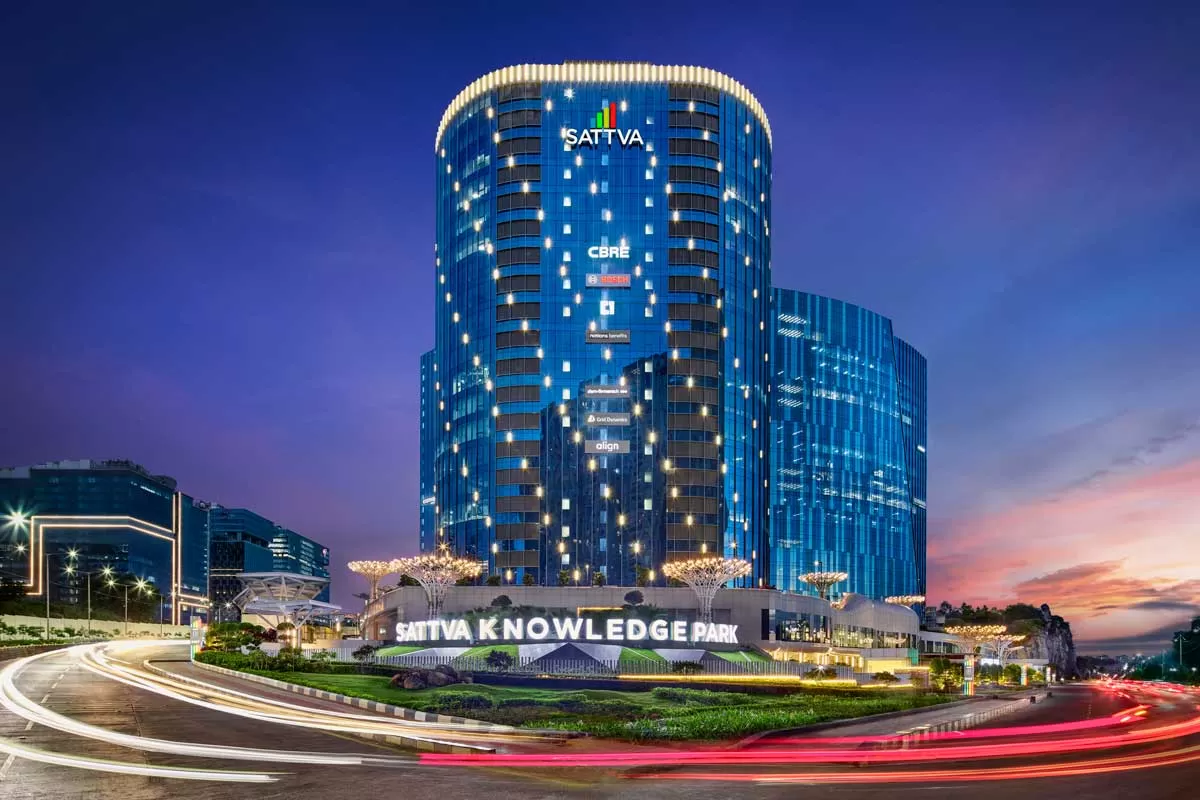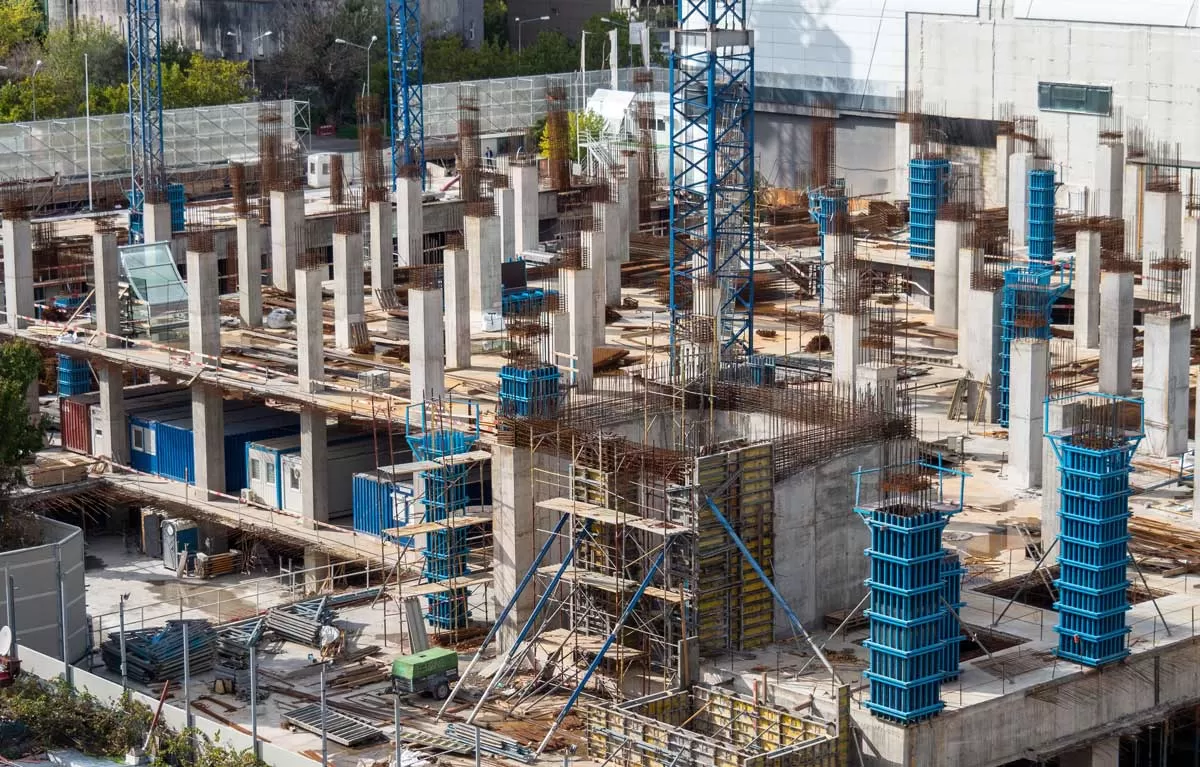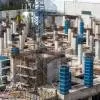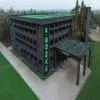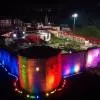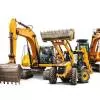Photo courtesy: Helix Healthcare Architecture
While the Indian economy has significantly slowed as a result of COVID-19, hospitals are struggling to cope with queues of patients. Their experience has generated interesting learning for the construction industry; in particular, for those planning and designing hospitals.
A big experiential takeaway from the frontline is the need for flexible design.
“Flexibility in design and utility is essential,” says Dr Ankit Thakker, Executive Director and CEO, Jupiter Hospital. “If you plan too tight, you will struggle in challenging moments.”
Flexible design
At Jupiter Hospital, flexibility was fortunately built into the design by including multiple entry and exit points and ensuring that similar facilities aren’t aggregated in the same space. For instance, the hospital had created multiple emergency rooms, operation theatre (OT) complexes and ICUs, each of a manageable size, with its own engineering and air tubes, with the idea that backups would be available if something goes wrong in one place. In the present scenario, this has allowed the hospital to cater to both infectious and non-infectious patients.
“Building flexibility into the whole or part of the facility can enable the operational strategy changes needed to cope with a mass calamity,” agrees Rang Emei, Principal, Helix Healthcare Architecture. “Building extra capacity into infrastructure to cope with untoward situations, as is being suggested, isn’t financially viable. Authorities could legally mandate such flexibility, like necessitating that the lobby size to be restructured, or insisting on more than one entrance.”
Jupiter Hospital’s flexibility has emerged from “the inefficient use of space”, to quote Dr Thakker. “Only 50 per cent of our building is revenue-generating; the rest is common areas, corridors, etc. For instance, each of the 110 ICU beds has an associated relative lounge bed with washroom facility, storage area, and phone charging point. During this pandemic, we quickly converted this lounge into a residence for ICU staff who could not go back home.”
“In healthcare, you can’t look at monetising every square inch, which is how a real-estate architect typically thinks,” adds Dr Thakker.
However, most hospitals in cities are congested. They neither permit adequate physical distancing nor hand hygiene, the survival mantras of the current pandemic.
Future spaces
In future, Dr Vivek Desai, Founder and Medical Director, Hosmac India, believes hospitals will be spread over larger areas, about 10-20 per cent more area, in general, and maybe slightly more in cities like Mumbai where space constraints are more significant. Obviously, this will increase the capital cost of hospitals as both construction and air-conditioning costs would increase.
Where will this extra space be used?
Emei foresees the use of clustered waiting lobbies instead of single halls, 10-ft-wide corridors instead of 8-ft-wide ones, and more physical barriers between users and staff. In terms of functionality, he expects the more widespread use of online health consultations to reduce the number of outpatient clinics, while adequate and appropriate spaces for staff to rest and store extra equipment and consumables could be included.
In the context of wards, Dr Desai points out that norms specifying at least 4-6 ft of space between two beds will be more strictly monitored.
“Wards may look more like those in hospitals in olden times, which were typically large halls with beds on each side, a toilet block at one end, a nursing station at the other,” points out Dr Desai. “These were called ‘Nightingale wards’ after Florence Nightingale.”
Essentially, hospitals may switch from the current trend of provisioning five-star admitted experiences on the lines of hotels, and segregating patients in wards by gender, and instead create more wards catering to infectious and non-infectious patients, as is the practice globally, adds Major Paresh Singhal, Founder, Eywa Health Infra.
Also, current design guidelines recommend hand-wash basins in every outpatient and inpatient room. However, cost, cultural, practical considerations and, in some cases, even scepticism has come in the way of fully implementing these guidelines, observes Emei.
Standalone blocks
When the pandemic broke out in Ahmedabad, the city’s Zydus Hospital used portable cabins for screening patients and to house them outside the hospital. Mixing [infected and non-infected] patients in one place, a mistake Italy made, causes normal patients to quickly get infected by positive cases. Using mobile wards or creating temporary patient housing systems can help contain the spread and at the same time treat patients, points out Dr Desai.
M V Satish, Whole-Time Director & Senior Executive Vice-President (Buildings, Minerals & Metals), L&T, expects COVID-19 to inspire the creation of standalone emergency blocks within the same hospital campus with separate entries for various levels of infections classified into green, orange and red zones. For the main hospital building, he proposes separate circulation routes for infectious patients from their entry to discharge, as well as for staff attending to them.
Ventilation design
Negative pressure is another buzzword of the current pandemic. Negative pressure implies that air from the surrounding areas flows into a negative pressure room and is exhausted through a HEPA filter, without being recirculated back into the patient room.
“Unfortunately, most hospitals have too few negative pressure rooms, and most of these are scattered across the facility,” says Emei. He expects hygiene and natural as well as mechanical ventilation to become focus areas in future. Possibly, future hospital design could allow for entire wards to be made negative pressure zones if the need arises.
“Building flexibility into the ventilation system would necessitate creating negative pressure isolation capability in infectious disease wards,” explains Dr Desai. “One would also plan for running medical gas pipelines to large waiting areas like dining halls, waiting areas, auditorium spaces and/or parking areas, to be able to provide oxygen supply if and when those places are converted into temporary wards.”
Material palette
“The need to quickly expand capacity or reorganise inner spaces puts the spotlight on modular building materials such as prefabricated polyurethane sandwich panels of a few standard sizes,” observes Major Singhal. “Building design should be simple rather than cosmetic, which increases the cost.”
“Lightweight modular dry wall systems are more amenable to design changes required for reorganising spaces than brick-and-mortar walls,” adds Dr Desai. “They also facilitate running engineering services like electrical conduits, plumbing lines, medical gas pipes, etc.”
“L&T is using drywalls in ongoing hospital projects,” shares Satish. “Drywalls offer load-fixing strength, robustness, fire safety, strong acoustic properties and impact resistance. With gypsum plastering replacing conventional wet plastering in interiors, project timelines are being reduced even further.”
Satish also recommends the use of vinyl flooring and wall cladding sheets with antifungal and/or antimicrobial properties, and hospital-grade bathroom pods preinstalled with services such as nurse call, electrical lines, plumbing lines, ventilation system and fire protection, coordinated into the pod design to provide conduits, raceways and other spaces needed for the specialty systems, the most crucial of which is the need for a no-threshold barrier for wheelchairs and rolling IV trees. L&T is exploring options to use these pods in some of its healthcare projects to reduce execution time and minimise workers.
Emei expects more anti-microbial finishing materials to hit the market, such as laminates, wall paints and tiles, easily wipeable synthetic furnishing materials and curtains, electrical switches, door handles/knobs, sensor-operated faucets/taps, flooring materials, smart facade glazing systems (which eliminate the need for curtains and blinds to control daylight), touchless electronic access controls and foot/knee-operated electric powered doors.
That’s a lot to look out for indeed!
- CHARU BAHRI
To share your views on Hospital Construction in India post the COVID-19 pandemic, write in at xxxxxxxx
Make box
Fast-tracking hospital construction
M V Satish, Whole-Time Director & Senior Executive Vice-President (Buildings, Minerals & Metals), L&T, lists five technological advances in the construction industry in the last decade that could be adopted to construct hospitals speedily.
Precast components: L&T has widely used precast construction for bridges, flyovers, and metros where repetitions are large, and even for mass and affordable housing. The system has evolved to adhere to the latest safety standards and even seismic codes. In the present COVID-19 scenario, he expects government projects to materialise with changed specifications to suit this technology.
Prefabricated prefinished volumetric construction: This could be a gamechanger to fast-track hospital construction because it shifts the construction process offsite. Free-standing six-sided or five-sided modules are completed with internal finishes, fixtures, and fittings in an offsite fabrication facility, delivered and installed onsite. It cuts the labour requirement by 55 per cent, brings onboard highly skilled dedicated service personnel, and ensures site safety and high levels of quality control. Container-based modules make it possible to ship the parts anywhere. L&T has developed a solution for fast-tracking the construction of hospitals, which involves shifting the process from onsite to offsite construction based on the principles of ‘Design for Manufacturing & Assembly’ and prefabricated refinished volumetric construction.
Prefabricated steel: L&T has extensively used prefabricated steel in projects demanding faster completion time coupled with scale and complexity. Steel structures offer advantages over conventional methods like minimising onsite fabrication, being lighter hence quicker and easier for onsite operations, easy to assemble and disassemble, being a reusable material, and having 15 per cent smaller module sizes, which means more usable space.
Site digitalisation: RFID-tagged workers, P&M and materials onsite may be remotely monitored. These yield data, which can be analysed and used for improvements and innovations.
Building information modelling (BIM): Implementing BIM 360 and BIM field on site enables the seamless interaction between offsite design and fabrication teams and onsite execution teams, paving the way for flawless execution and eliminating rework. Site surveys and project monitoring through specialised drones and other geospatial technologies have improved operational efficiencies manifold.
QUICK BYTES
Flexibility in design and utility is essential in the construction of hospitals.
Hygiene and natural as well as mechanical ventilation to become focus areas in future.
The need to quickly expand capacity or reorganise inner spaces puts the spotlight on modular building materials.
PHOTO QUOTES
“In future, hospitals will be spread over about 10-20 per cent more area.”
- Dr Vivek Desai, Founder and Medical Director, Hosmac India
“Future hospital design could allow for entire wards to be made negative pressure zones if the need arises.”
- Rang Emei, Principal, Helix Healthcare Architecture
“In healthcare, you can’t look at monetising every square inch, which is how a real estate architect typically thinks.”
- Dr Ankit Thakker, Executive Director and CEO, Jupiter Hospital
“The need to quickly expand capacity or re-organise inner spaces puts the spotlight on modular building materials.”
- Major Paresh Singhal, Founder, Eywa Health Infra
