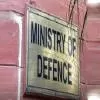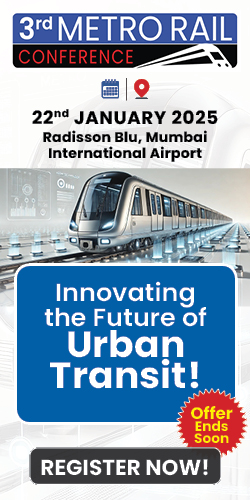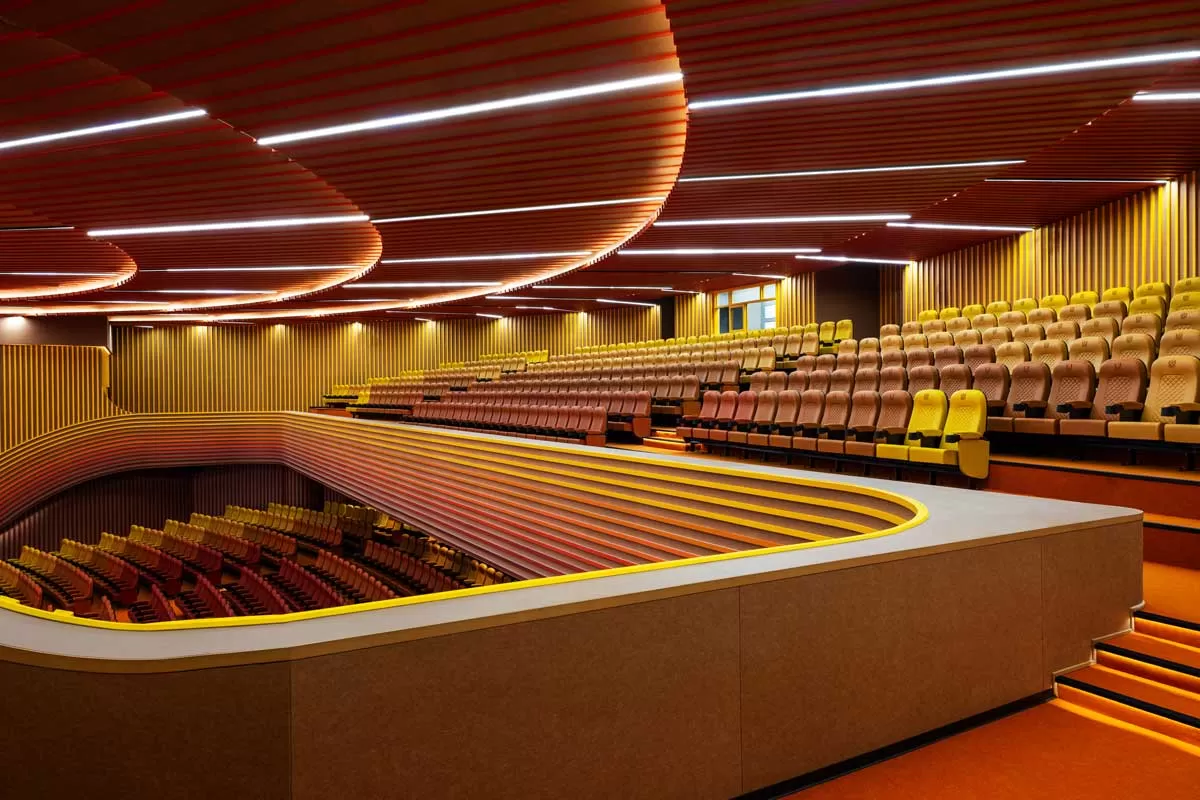
MARC Auditorium
Read full article
CW Gold Benefits
- Weekly Industry Updates
- Industry Feature Stories
- Premium Newsletter Access
- Building Material Prices (weekly) + trends/analysis
- Best Stories from our sister publications - Indian Cement Review, Equipment India, Infrastructure Today
- Sector focused Research Reports
- Sector Wise Updates (infrastructure, cement, equipment & construction) + trend analysis
- Exclusive text & video interviews
- Digital Delivery
- Financial Data for publically listed companies + Analysis
- Preconceptual Projects in the pipeline PAN India
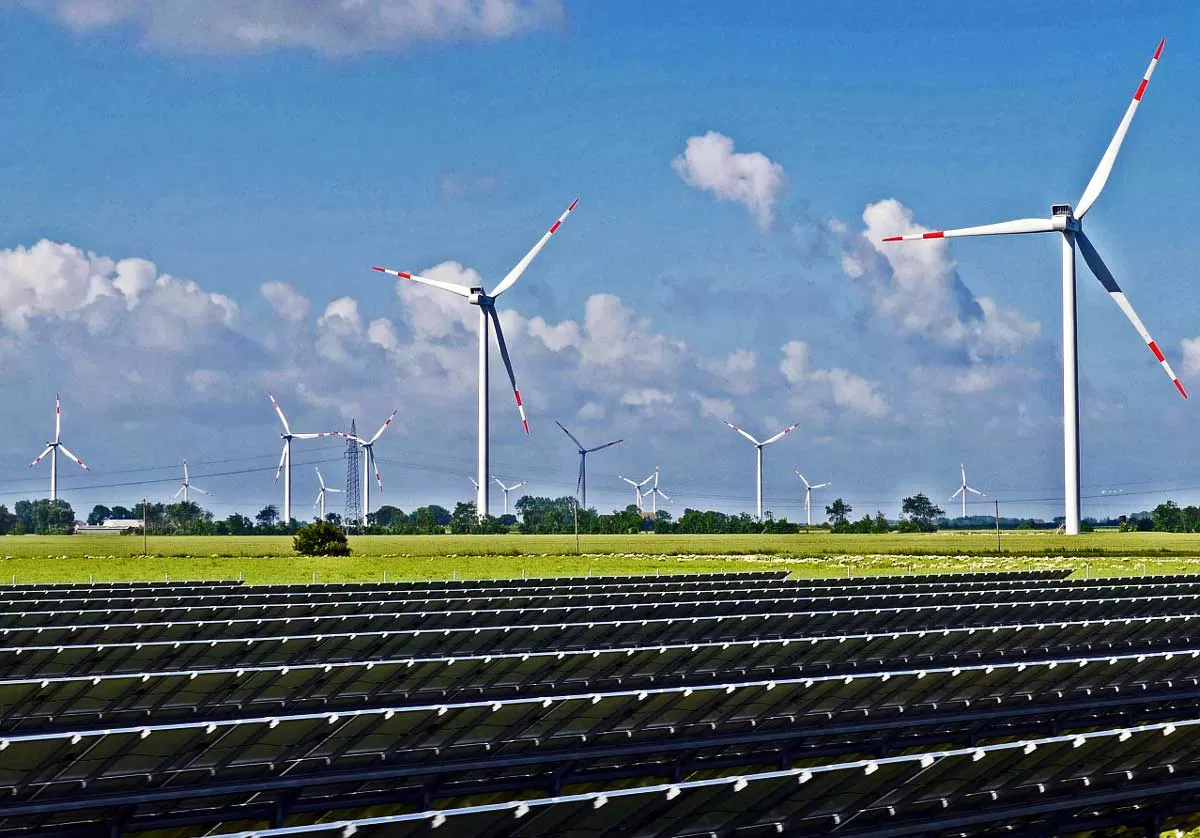
Sterling and Wilson Secures Rs 12 Bn Solar EPC Contract in Gujarat
Sterling and Wilson Renewable Energy has been awarded a Rs 1,200 crore contract for a 500-megawatt (MW) solar photovoltaic (PV) project in Gujarat, strengthening its foothold in India’s renewable energy sector. The engineering, procurement, and construction (EPC) contract encompasses the design, engineering, and installation of balance-of-system (BoS) components with single-point responsibility. It also includes operations and maintenance (O&M) services for three years. “We are delighted to secure this significant order, which will aid India, especially Gujarat, in its transition to clean ..
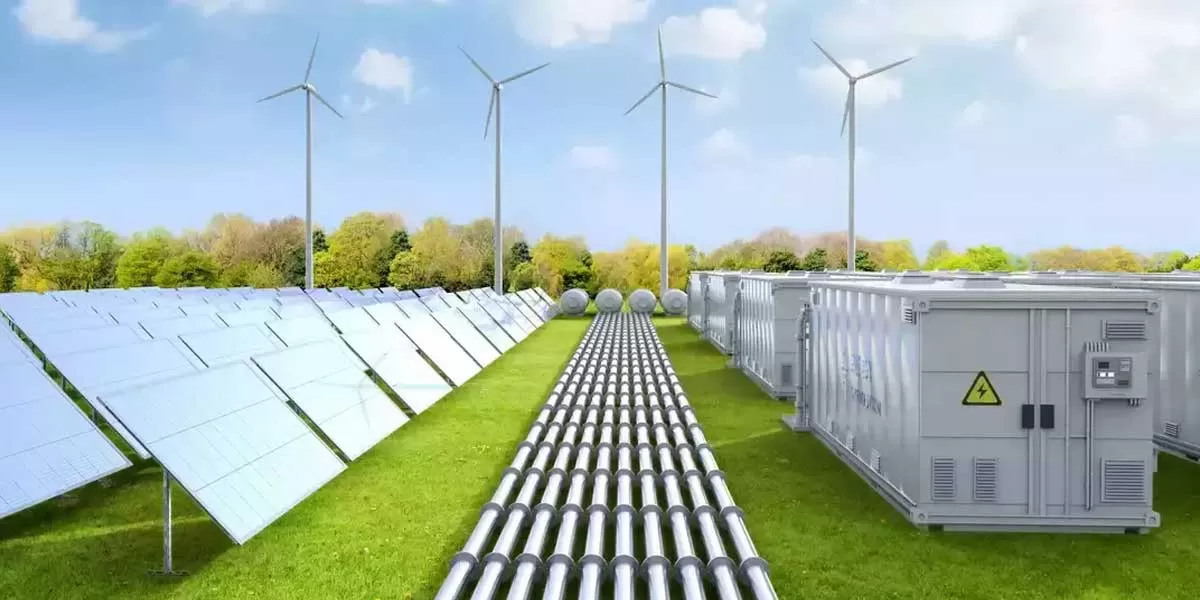
NTPC Green Energy Signs MoU with Bihar Government
NTPC Green Energy (NGEL), a subsidiary of NTPC, has entered into a Memorandum of Understanding (MoU) with the Department of Industries, Government of Bihar, during the Bihar Business Connect 2024 Global Investors’ Summit held on 20 December 2024 in Patna. The MoU outlines plans for substantial investments in Bihar to establish various renewable energy projects, including: Ground-mounted and floating solar installations Battery energy storage systems Green hydrogen mobility initiatives The Bihar Government will assist by facilitating necessary approvals, permissions, registrations, and cleara..

ASECOL Launches 50 MW Solar Power Plant in Chitrakoot
ASECOL, a subsidiary of Adani Green Energy Limited (AGEL), has commissioned a 50 MW solar power plant in Chitrakoot, Uttar Pradesh. The plant has a 25-year Power Purchase Agreement (PPA) with Uttar Pradesh Power Corporation Limited (UPPCL) at Rs. 3.07/kWh. This milestone increases AGEL's total renewable energy capacity to 3,520 MW, moving closer to its 25 GW target by 2025. With the successful commissioning of this plant, AGEL’s operational solar generation capacity exceeds 3 GW. The company’s total renewable capacity stands at 15,240 MW, including 11,720 MW under development. The facility..









