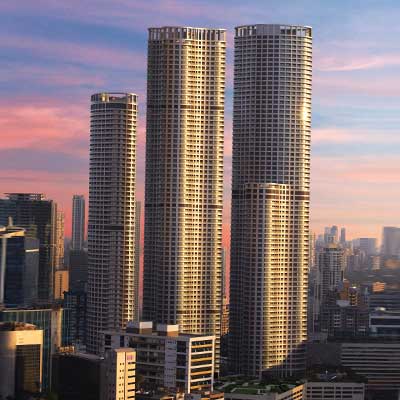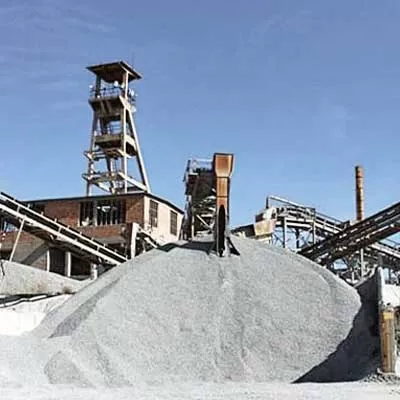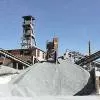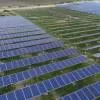Time and again, rapidly expanding cities put vertical growth in the spotlight. Vertical growth keeps cities smaller, lowering commute times for city dwellers and improving quality of life.
“Vertical growth is necessitated by limited land availability, rapidly growing population and increasing land prices,” says Rahul Maroo, CEO, Omkar Realtors & Developers. “While there is a fear that higher FAR [floor-area ratio] would destroy the urban fabric, lower FAR implies higher horizontal growth, which is conducive to environmental sustainability but eats into the limited supply; especially in the context of the Mumbai metropolis.”
For the record, Mumbai is India’s tallest city by far, with 79 of India’s 97 completed buildings standing over 150 m tall, and 36 of the 50 such buildings under construction, according to the Skyscraper Center (see box). In the past two decades, Mumbai has seen the average number of floors of building projects increase by more than 10.High in Mumbai!
RANK
NAME
STATUS
HEIGHT
1
Three Sixty West
Tower B
UC
361.2 m / 1,185 ft
2
Supernova Spira
UC
300 m / 984 ft
3
Lokhandwala Minerva
UC
296.2 m / 972 ft
4
Indiabulls Sky
Suites
UC
291 m / 955 ft
5
Indiabulls Sky
Forest
UC
281 m / 922 ft
6
Piramal Aranya Tower
A
UC
280.7 m / 921 ft
7
World One
C
280.2 m / 919 ft
8
World View
C
277.6 m / 911 ft
9
Sesen
UC
270 m / 886 ft
10
Lodha Allura
C
268 m / 879 ft
Source: https://www.skyscrapercenter.com/country/india
Further, in Mumbai, 76 per cent of 734 real-estate project launches in 2019, the last normal year prior to the pandemic, were high rise, according to Anarock Property Consultants. Across India, 52 per cent of 1,816 launches were of G+20 floors or more. NCR’s comparative figure was 70 per cent of 89 projects. Chennai’s was the least at 16 per cent.
Let’s delve deeper into the tall building scene in India.
Structural strength
Wind is an important factor when you design a tall building, opines Reza Kabul, President, ARK Reza Kabul Architects. Especially when you consider that India – and other parts of the world – are increasingly seeing unpredictable weather as a result of climate change.
So, what keeps tall buildings safe?
“An industry standard climate change is taken into consideration during the design in any building where the concrete is exposed to ambient atmosphere,” points out Nayan Trivedi, Partner, LERA Consulting Structural Engineers. “Further, wind engineering experts involved in the design of iconic tall buildings analyse wind forces up to a 1,700-year return period of any region, including India.”
Overall, a curved structure can better withstand wind and hence enjoys superior structural stability. In Mumbai, Omkar 1973 Worli’s three towers, each 267-m tall, feature a rounded floor plan designed by Foster + Partners.
Shreepati Skies, a 301-m residential tall building designed by ARK Reza Kabul Architects, also has a curved façade. Another upcoming tall building by Reza Kabul in Sri Lanka, 96 Legends Square, also has a curved façade. Talking about these designs, Kabul says, “Sharp corners on towers become windbreakers. These structures aren’t aerodynamic or wind-friendly, and result in heavier and expensive structures. While the cost of the structure depends on the design, a curved façade can cut the cost by up to 30 per cent depending on the design.”
It is said that large openings at refuge floors (created for fire safety) that permit wind to pass through the building result in some relief in ‘effective’ wind pressure on the building.
Refuge floors with through and through openings are useful, agrees Kabul. He has used the same technique in One Marina, a 72-storey tower by Sheth Creators. “But if the refuge floor doesn’t allow wind to pass through totally, it becomes counterproductive. In certain designs, you can install wind turbines on refuge floors to tap the wind and generate electricity.”
In terms of structural material, India’s tallest completed building according to the Skyscraper Center database, World One (280 m) by Lodha, and an upcoming tall building that will take on that mantle when completed, Three Sixty West (361 m) by Oberoi Realty and Sahana Realty, are both concrete structures, like 97 per cent of India’s skyscrapers. Some latest technologies are helping to enhance the strength of these structures, according to LERA Consulting Structural Engineers, the structural engineer to these projects.
“World One and Three Sixty West use high-strength grade concrete (up to M95) with high-range water-reducing admixtures and silica fumes; curing compounds for faster striking; and structural steel material encased in concrete to enhance the strength of members, such as put-riggers that are critical in resisting high wind speeds,” explains Trivedi.
A tuned liquid dampener helps protect The 42 (260 m), Kolkata, India’s tallest building outside Mumbai, from seismic and high wind activity, shares Manoj Gupta, President, Business Development, Chowringhee Residency, The 42. “The tower structure’s pile foundation going down 56 m enhances structural stability as does overground as opposed to underground car parking. The 42 has passed a couple of hurricane tests, with Kolkata being slammed by cyclones Amphan and Yaas in the last year.” The 42 has been developed by a consortium comprising the Mani Group, Salarpuria Sattva, the Diamond Group and Alcove Realty.
Protective façades
A foolproof façade is critical to weatherproof tall buildings. While the upper floors are the most exposed to high winds, “it is customary to choose one material and a robust design for the entire façade based on the wind pressure that is likely to be felt in the highest floors,” explains Rajan Govind, Director, Facade Specialist, BES Consultants. “We don’t differentiate between the lower and higher floors.”
Another factor influencing the choice of façade is the sway or drift of tall buildings, adds Govind, who has worked on the facades of The 42 and Lodha The Park (> 260 m tall), residential towers in Kolkata and Mumbai respectively. “While users don’t see or experience the sway, in the engineering sense, this movement impacts building façades quite significantly. In a tall building, the sway may sometimes be a few hundred millimetres at the building top based on building geometry. Façade systems need to be designed to accommodate such building movement without compromising on safety and performance.”
“Panelised systems, like unitised curtain wall systems that are time-tested in the developed world, work best for tall building façades,” he suggests. “Essentially, these factory-made façade panels are installed as prefinished glazed units. Detailed engineering designs help identify optimum panel sizes. The strength of the façade also depends on the quality of framing, the gaskets and fixings/connections used.”
At Three Sixty West, the use of steel and glass helps the building withstand wind and seismic pressure, says Anant Bhangre, Design Architect, Achyut Kantawala & Associates, consultants to Kohn Pedersen Fox Associates, the architectural firm behind Three Sixty West. “The staggering elements of the façade create an interesting form and animate the appearance of the building. The angled façade helped structural engineers achieve the desired stability in the building.”
Tall & green
Developers are increasingly conscious of the need to incorporate green features in a building, opines Kabul. To save energy and lower the maintenance needs of tall buildings, he advocates elevator destination control systems, busbar systems to transfer electricity from the bottom of the tower to the top, and water tanks at intermediate floors.
The key challenges in creating green tall buildings are lack of space on the roof to install solar energy and the high surface area of the wall, which can create local heat islands, especially in summer, according to S Srinivas, Principal Adviser, Confederation of Indian Industry, CII-Godrej GBC.
Srinivas shares an example of an IGBC Platinum-certified and operational green tall building, One Avighna Park, in Mumbai. “Spanning a built-up area of 56,790.07 sq m, One Avighna Park designed by Vivek Bhole Architects has 64 floors and is 251-m high,” says Srinivas. “To meet its energy requirements, the building makes the most of the high wind velocity at the higher levels. Two 5-kw capacity wind turbines are installed at two different levels.”
“At One Avighna Park, we aimed at cost-efficient, self-sustaining, responsible luxury,” says Nishant Agarwal, Managing Director, Avighna India.
Maximising natural light in the units and common areas has cut One Avighna Park’s energy consumption for common areas by about 30 per cent, and lowered maintenance costs. Window systems use double-glazed, laminated and shatterproof glass, with a low emittance coating. Advanced VRV air-conditioning systems that automatically regulate the room temperature based on the ambient and indoor load have helped reduce the air-conditioning tonnage by 39 per cent. The plumbing fittings have achieved 40 per cent saving in water consumption. Approximately 95 per cent of the rainfall is harvested and reused. The sewage treatment plant recycles the sewage water to such levels that it can be used for practically all purposes other than drinking.
“Conventional green features built into Alta Monte, an IGBC green pre-certified building by Omkar (198 m, Tower C), cover energy-efficiency, water-efficiency, a healthy indoor air environment, cross ventilation and environment-friendly practices like top soil preservation, soil erosion control, waste reduction and the use of construction waste and local building material,” explains Maroo. “Building management systems enable occupants to control a variety of functions (ventilation, air filtration, temperature, lighting, security, etc) for better comfort. Alta Monte has roof gardens, sky decks, large terraces and green roofs.”
A few other tall buildings pre-certified by IGBC Green Homes but still in various stages of certification are Omkar 1973 in Mumbai (267 m, 1.3 million sq ft), The 42 in Kolkata (260 m, 0.4 million sq ft) and Kalpataru Avana in Mumbai (201 m, 1.2 million sq ft), adds Srinivas.
Green walls
Globally, green walls are being implemented in tall buildings, but not very commonly for being higher maintenance than regular walls and vulnerable to wind pressure, says Govind. “For this reason, it is more common to see green walls in setback areas and terraces which are easier to access to care for the plants.”
In India, the Ambani residence Antilia features a green wall with foliage running up 27 storeys and a number of hanging gardens. Oasia Downtown is a 27-storey mixed-use hotel and office tall building in Singapore, with 21 species of climbers on its façade. “Singapore has several tall buildings with green walls; its climate permits this as it doesn’t see high/extreme winds,” explains Govind.
Another upcoming tallish (100 m) building with a significant green façade is Valley in Amsterdam, a mixed-use building by MVRDV, the Dutch architectural firm behind Future Towers, a residential development in Pune. Valley’s glass exterior façade contrasts starkly with its inner façade composed of staggered stone terraces where landscape designer Piet Oudolf has planted 13,000 trees and shrubs for year-round greenery.
Govind estimates green wall systems on façades to cost between Rs 2,000 and Rs 6,000 per sq m while planters cost Rs 500 per sq m, including annual maintenance.
What’s inside?
It’s well known that that most premium apartments in tall buildings in Mumbai feature interiors by well-known designers. In stark contrast, “most customers buying into The 42 opted for a bare shell,” shares Gupta. “The 42 was intentionally designed with most pillars towards the periphery and just two in the centre, to allow buyers to make extensive design changes.” The process of customising and completing each unit happened seamlessly.
The 42 is 90 per cent sold with conversions having happened at a steady pace despite the pandemic.
Tall execution
While, globally, high-rise building construction typically happens at a rate of 60 m per annum, we have witnessed that construction in India happens at about 28 m per annum, partly owing to reasons around policies and clearances and partly because of execution prowess, opines Agarwal. “With One Avighna Park, we worked in a systematic way to get the requisite clearances and engaged men and machines of international standards to set a pace of 53 m a year even with a sizeable floor plate.”
Now, that’s the sort of development India needs!
- CHARU BAHRI
Modelling tallness
Building information modelling (BIM) solutions can help overcome some of the key challenges encountered in the design of tall buildings, which Sudhish Sharma, Director and Country Head, Black & White Engineering, lists as project delays owing to erroneous/missing design information and poor coordination, budget overruns and variation claims against extra items, poor data collection and access, high staff turnover and absence of technology-driven design efficiencies.
With Revit, a BIM solution, Black & White Engineering optimises designs, conducts energy simulations to develop more sustainable and energy-efficient buildings, and identifies cost and time-saving value-engineered design options. For instance, just the optimisation of toilet drainage layouts can cut the project cost because a single optimised design is repeated. “Optimising the sprinkler pipe by standardising the length and introducing prefabrication by cutting pipes to length in factories reduces material wastage and fittings as well as the execution time while boosting execution quality,” explains Sharma.
BIM integrates processes and allows different stakeholders to interact on the common platform to produce a coordinated design.
“At Black & White Engineering, stakeholders have weekly coordination meetings on the Revit model for complete clarity and detection of any clashes,” says Sharma. “Thereafter, quantity scheduling happens automatically and the project budget is finalised. BIM ensures that the cost schedule is dynamic and quantities increase with the development of the model. Cost codes and package classification codes are added to the model to assist budgeting and cost control.”
BIM further lends support with an animation of the construction sequencing to demonstrate the proposed build process, then implementing the different phases of the project in Revit, and then using the Navis TimeLiner tool, which can link the 4D project phasing to the project programme (the construction schedule), typically MS project or similar, adds Sharma. “With this improved visualisation, we can make informed decisions about the project build sequences, methodologies and project time scales. Tagging materials in BIM allows the facility manager to easily access information.”
“BIM helps analyse clashes of structural and service elements and revise/correct such anomalies at the drawing stage rather than having sloppy rectifications at site,” observes Ani Ray, Managing Director, Arabian Construction Company India.
In future, Sharma expects BIM to help facilitate virtual commissions prior to actual commissioning, which will help optimise the balancing system and save time.
Building tall in India vs. globally
The Indian construction industry has adapted very quickly to the use of high-strength construction materials (concrete, rebar and steel) and construction practices, including jump-form and Mivan formwork, which aid in accelerating the slab cycle, according to Nayan Trivedi, Partner, LERA Consulting Structural Engineers.
“Technologies used in places like Dubai and western developed countries, such as tower cranes, pumps and shuttering, are available in India and at a better price,” says Ani Ray, Managing Director, Arabian Construction Company India, which has worked on Mumbai’s World One by Lodha, Kolkata’s The 42, Delhi NCR’s Spira Supernova and the Versace Tower.
However, Trivedi notes a few points of difference compared to developed countries: “Although some of the newer high-rise structures in India have started using lighter partition walls, a lot of skyscrapers still use heavier concrete and partitions and finish materials, unlike comparable structures in developed countries.”
“What is lacking in India is a dearth of comprehensive planning and regulatory issues both from the authorities and developers, which cause time and cost overruns,” adds Ray. “Whereas overseas the practice is to submit all the construction and MEP drawings to the authorities in one go, in India, submission and approvals happen in stages and at multiple levels, which causes a disconnect in execution and delays and challenges for both the developer and contractor. While overruns are common in all kinds of building projects, these get compounded in tall building projects, which are at a much larger scale.”
Design and products for fire safety
Fire-protection installations at One Avighna Park include the Busbar electrical power distribution system, which can withstand 950°C for up to three hours and state-of-the-art imported fire-fighting equipment. Refuge areas have been created at maximum intervals of six floors. Staircases are ventilated and the elevator pits have air pressurisation units to release smoke. Residences have gas leakage detection and heat detectors in kitchens connected to the fire alarm. AAC blocks have been used for their fire-resistant properties. A 24×7 surveillance system is monitored through the hi-tech IBMS by trained experts.
Three Sixty West meets all the fire safety stipulations of the National Building Code as well as the Brihanmumbai Municipal Corporation (BMC), such as the creation of fire-escape staircases and a fire-fighting department, the installation of sprinklers and fire-fighting equipment, the creation of refuge floors and the use of fire-rated walls.
Vertical mobility solutions in tall buildings: India vs. the West
Generally, high-rise buildings in India are fitted with the same type of lifts seen in skyscrapers in developed countries, says Amit Maitra, Advisor, Lerch Bates India. That is, “high-speed gearless lifts with permanent magnet synchronous motors using variable voltage variable frequency (VVVF) drives. Regenerative VVVF drives are preferred for their associated power savings, especially if the project is a green building.”
Residential buildings generally have lower occupancy levels than commercial buildings of similar height and, so, given most of India’s tallest buildings are residential, India’s demand for lifts for skyscrapers has been low, he adds. “Features like the destination control lift in stacked zone arrangements for greater system efficiency are also typically associated with commercial buildings.”
At Omkar 1973 Worli, captive lifts take owners and guests directly to the centre of their own residence.
One Avighna Park has 19 elevators serving the two 64-storey towers. Each tower has three high-speed energy-efficient (regenerative drive technology) elevators serving the high zone (level 35-64) at a speed of 6 m/sec (approximately 2 floors/sec), two elevators serving the low zone (level 1-34) at a speed of 4 m/sec (approximately 1.3 floors/sec), and two service elevators, one serving the low zone and the other serving both zones. Five additional elevators serve the podium floors.
As for the interiors, Maitra observes that, nowadays, most developers opt for customised cab interiors and landing entrances to differentiate their lifts from other projects with an emphasis on user-friendliness. In future, he says code amendments might permit twin elevators in India and double-deck lifts might see the light of day, as may real-time analytics for predictive maintenance.


















