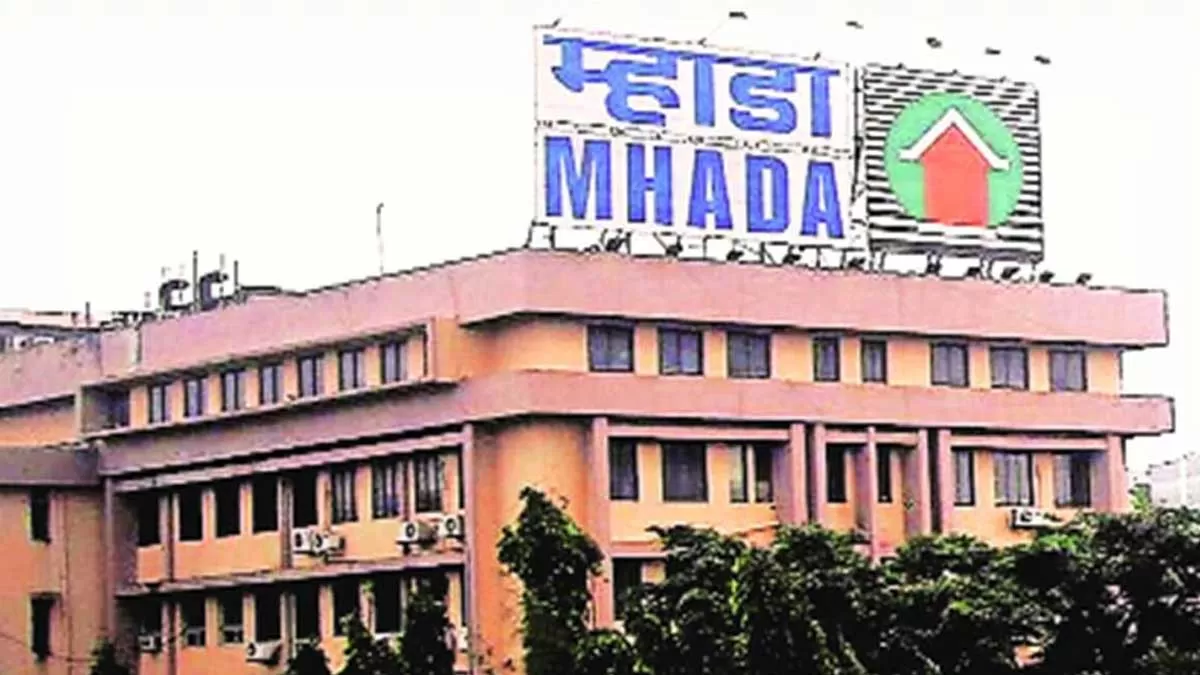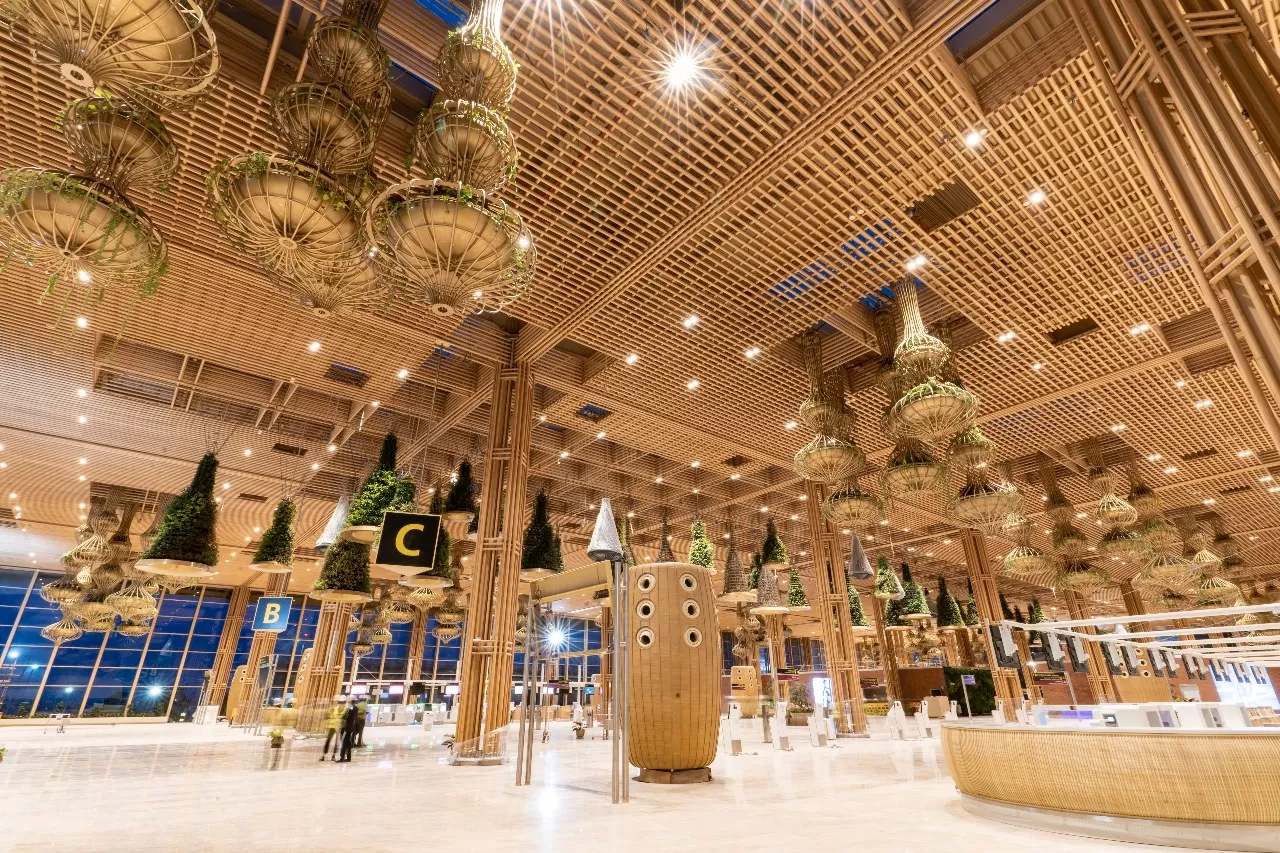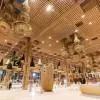Global IT giant Infosys has invested over Rs 2.3 billion to develop a 265,000 sq ft net-zero energy-enabled state-of-the-art development centre (DC) at Mihan-SEZ in Nagpur, Maharashtra. For this project, it has partnered with Morphogenesis, one of India's leading architectural firms with projects across South Asia and the Middle East, to set up a cutting-edge office campus that embodies the company’s commitment to sustainability and features a design that responds to Nagpur's composite climate.
This facility of the global leader in next-generation digital services and consulting will give employees an opportunity to work on next-gen technologies like cloud, artificial intelligence (AI) and digital across multiple industries, provide greater flexibility for employees to work in a hybrid mode and enable reskilling and upskilling of local talent.
The DC, which will accommodate over 3,000 employees, is aligned with Infosys’ future-ready hybrid workplace strategy. Additionally, in line with its environmental, social and governance (ESG) commitments and green building standards, the office follows the highest standards of occupant health as well as efficiency and uses innovative systems to reduce consumption of natural resources like energy and water. The campus facilitates low-energy cooling, smart building automation, efficient rainwater harvesting and 100 per cent recycling of wastewater.
Campus design
“The design of the Infosys Campus is inspired by Nagpur's unique latitude, embodying our practice’s ethos of sustainable, optimised, unique and liveable (SOUL),” says Sonali Rastogi, Founding Partner, Morphogenesis, about how the net-zero energy-enabled design responds to Nagpur's climate. “By employing passive design strategies, developing an intricate façade and incorporating a system to recycle and reuse resources, we were able to significantly reduce energy consumption. These initiatives have also positioned the campus as net-zero energy-enabled. A key design strategy implemented was integration of passive cooling techniques tailored to the region’s tropical wet and dry weather conditions. Inspired by traditional architectural principles, the campus features natural ventilation systems and thermal mass elements that regulate indoor temperatures, reducing reliance on mechanical cooling. A waffle radiant cooling system, for example, which harnesses recycled water for HVAC through the building, has been introduced into the design. Also, use of locally sourced materials and construction techniques along with passive cooling techniques minimise the carbon footprint of the campus.”
X-shaped morphology
“Central to the design philosophy were the form and orientation of the building, meticulously crafted to exceed sustainability benchmarks,” says Rastogi. “The distinctive X-shaped morphology responds to Nagpur’s location, situated right below the Tropic of Cancer and being characterised by a tropical wet and dry climate. To maximise ingress of diffused daylight and limit heat gain, each wing of the building is oriented at an angle of 22.5 degrees to the Tropic of Cancer, with the central intersection forming the core. The depth of each of the floor plates is limited to 18 m and ensures that 90 per cent of the workspaces are completely daylit, allowing light to enter from either edge of the floor. By decreasing the window-to-wall ratio, coupled with light shelves, glare on workstations is also reduced.”
The vibrant facade is inspired by Nagpur's reputation as a renowned trading centre for oranges. Orange forms the base hue and earthy tones are added to develop a gradient, establishing a sense of play and rhythm. The varying angles of the fins also lend to the facade's dynamic character.
Structural details
TRC Engineering provided the structural engineering solution for the project. Hareesh Gowda, Director, TRC Engineering, shares, “The building is a cast-in-place post-tensioned/reinforced concrete structure. The typical floor system is a post-tensioned one-way slab and the beam system is supported on RC columns. The building’s lateral resistance to wind or seismic loads is provided by RC shear walls. The building has incorporated the latest energy-efficient technologies and is applied under the LEED Platinum Category. This building has long-span, column-free spaces, resulting in a high utilisation of floor areas.”
“In the green design efforts for this office building, structural materials were chosen to minimise its impact on the environment,” adds Gowda. “Every structural member was optimally designed to minimise consumption of natural resources. High-yield strength reinforcement bars of grade Fe500 were used.” Further, Gowda shares that state-of-the-art-software programmes were used for analysis and design of the structural elements. “Every detail was shown in the construction drawing, thus eliminating any speculation for the contractor. During construction, continual quality control inspections were provided. Engineers involved in the design regularly made site visits to ensure that the building was constructed as per the design documents. Based on the fact that this building has been designed with high-performance materials like high-strength concrete (M40) and that the construction was monitored for quality control, we certify that this type of construction has a minimum lifespan of 50 years.”
Heat dissipation & energy optimisation
“In response to the client's directive to develop a futuristic campus, the architects integrated innovative state-of-the-art radiant cooling technology,” says Rastogi. “This pioneering system redefines how buildings are cooled and ventilated, offering unparalleled efficiency and sustainability. By leveraging the thermal mass of concrete slabs, this innovative system efficiently absorbs and dissipates heat. Recycled chilled water is circulated through pipes embedded within surfaces in workspaces, ensuring consistently comfortable indoor environments while significantly reducing operational costs.”
The integration of smart building controls was crucial in optimising energy usage and enabling real-time monitoring and adjustment of environmental parameters, she continues. “It was crucial that the design not only meet sustainability goals but also establish a distinctive identity for the campus. The façade serves this dual purpose. Inspired by the seven swaras (Indian classical music notes) and tiger's skin grooves, the external shading fins dynamically adjust their configuration based on the sun's path, mediating light in workspaces, break-out areas and conference rooms. Water recycling is integral to the campus's sustainability efforts, achieved through various methods, including optimisation of heating and cooling within workspaces via radiant cooling systems. This approach visibly reduces wastage and operational costs for heating, ventilation, and air-conditioning (HVAC) systems. These design strategies have led to a 52 per cent reduction in the energy performance index (EPI) compared to GRIHA benchmarks. This achievement implies that the campus consumes only one-fifth of the energy of a typical office building.”
Indeed, the sustainability quotient extends to every aspect of the project. As Sebi Joseph, President, Otis India, tells us, “Otis India takes pride in partnering with Infosys on their prestigious new development centre in Nagpur. For this landmark project, we provided Gen 2 elevators with OTIS One TM cloud-based monitoring. This sustainable and digital solution offered by Otis will considerably enhance the operational efficiency of the facility and provide a unique passenger experience. Our dedication to excellence enabled us to fulfil and exceed Infosys' delivery expectations, resulting in their valued appreciation, which underscores our commitment to delivering exceptional quality, safety and innovative solutions.”
Structural challenges
All project challenges were systematically overcome. For the requirement of a long, cantilevered concourse area covering slab, a 3.3-m-long slab had to be designed as it had no back span for support. “The length of each wall is around 20 m and height around 30 m,” Hareesh Gowda says, adding that the shape of the building is “very complex in terms of construction and structural design”.
Culture connect
In conclusion, the project not only pioneers sustainable design but also reflects a connection to the local culture. From the intricate patterns adorning the façade to thematic artwork throughout the interior, every aspect of the campus is a celebration of regional identity
and tradition.
- R SRINIVASAN


















