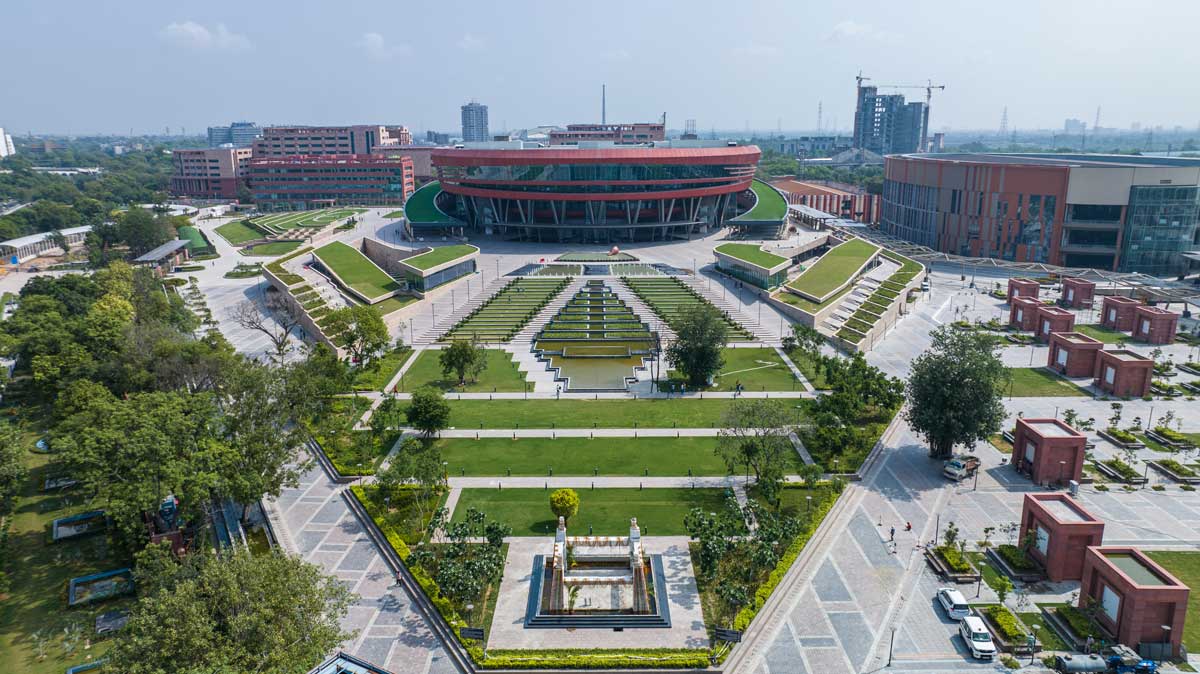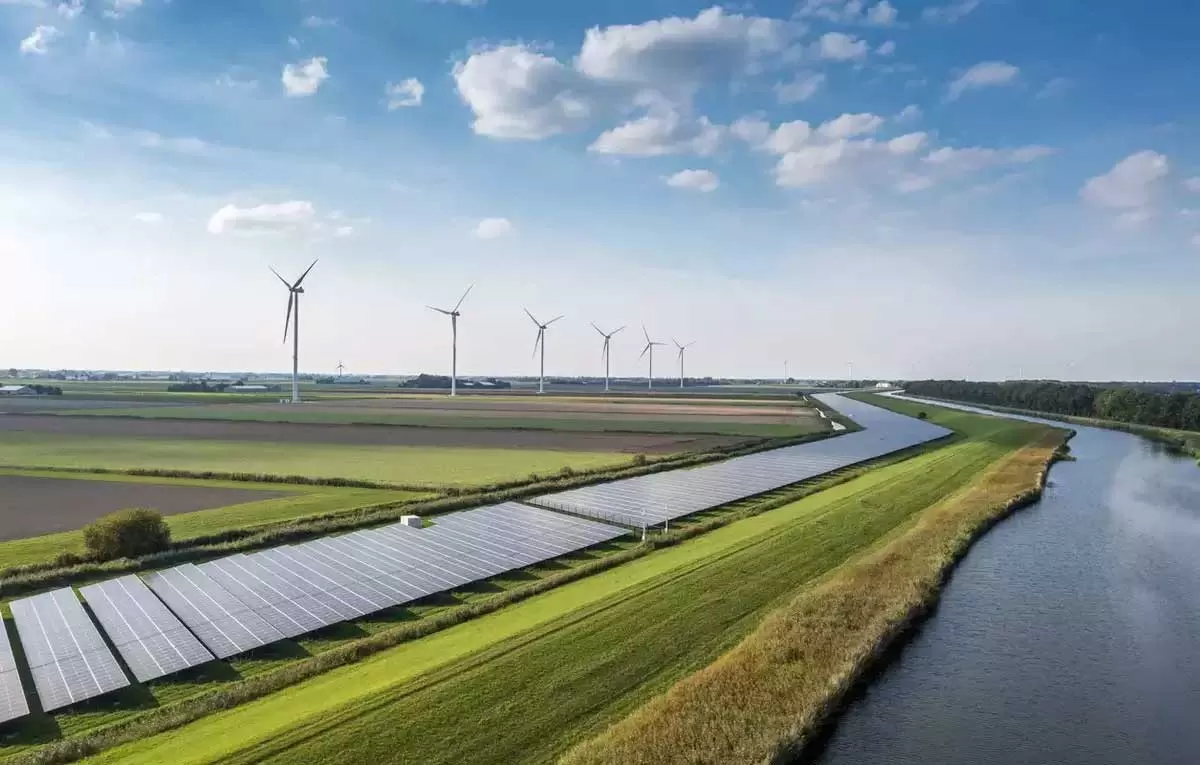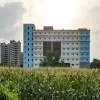The Bharat Mandapam project seamlessly blends modernity with tradition and incorporates sustainable features, making it a landmark that reflects India’s construction prowess.In 2016, ITPO organised an International Architectural Design Competition, calling upon Indian architects and international firms to reimagine Pragati Maidan and construct a state-of-the-art conference and exhibition center, representing India’s 21st-century aspirations. ARCOP (Delhi) and Aedas (Singapore), led by architects Sanjay Singh and Simón Núñez de Arenas Fraile, triumphed in this competition, with construction helmed by Shapoorji Pallonji E&C. A defining momentFormerly the Design Leader at Aedas Singapore, Simon played a pivotal role in shaping the master plan for Bharat Mandapam, encompassing the design of exhibition halls, pergolas, amphitheaters, landscapes, and the congress center. During his three-month tenure, he initiated the project’s core ideas and competition concepts, collaborating closely with Arcop for local insights. Subsequently, Sanjay Singh took the lead in overseeing day-to-day project details, with Arcop handling comprehensive interior design.During the concept design stage, a pivotal development emerged – the venue was chosen to host the G20 Summit. Sanjay Singh, Director, Arcop, recalls, “As designers, we were elated, but also realised that expectations were about to soar exponentially. The timeline remained unaltered, presenting us with a formidable challenge. We embarked on a visit to the G20 Summit venue in Hangzhou, seeking insights into the intricate requirements and their successful implementation.”India’s inaugural G20 hosting prompted the need for a profound understanding of diverse aspects: the event’s precise itinerary, the protocols governing world leaders, security prerequisites, and logistical patterns. Singh adds, “We were also steadfast in implementing a system of checks and balances to safeguard project quality and development.” Iconic infrastructureThe Pragati Maidan Redevelopment envisioned a modern world-class Integrated Exhibition-cum-Convention Center. The ambitious project was divided into two phases, Phase I and Phase II.Covering an impressive built-up area of around 4.5 million sq ft, the project included key components such as an exhibition complex spanning approximately 1.5 million sq ft, a convention center covering roughly 700,000 sq ft, extensive parking facilities spanning approximately 1.7 million sq ft, an administrative building, and support facilities. Additionally, it featured three amphitheatres for cultural events, along with a semi-covered amphitheatre accommodating up to 3,000 people beneath the convention center.One of the standout features of the center was its 7,000-person capacity single-format facility, which could be easily divided into multiple formats. It also included 22 meeting rooms with varying capacities, ranging from 50 to 500 people, VVIP meeting rooms, bilateral lounges, PM lounges, dining areas, F&B outlets, and training rooms. Simon was in charge of conceptualising the entire 32-hectare complex, spanning 180,000 sq m of exhibition space, its landscape, underground parking, and housing the now-called Bharat Mandapam. “The new planning for the entire Pragati Maidan complex was the result of a deep and holistic study of the site, its connections with the city, Delhi’s climate, its long history, and its aspirations to become a new meeting point for India with the world,” he says. “It aimed to represent India’s heritage while becoming a symbol of our modern times and a modern legacy.Tackling structural challengesThe footfall during the 2016 India International Trade Fair’s opening day reached approximately 170,000 visitors. However, this number was projected to more than triple once the project was completed. Handling such a vast influx of people posed an imposing task.Complicating matters further, the exhibition halls would cater to a wide-ranging audience, from small-scale farmers to the upper middle class, and even fashion enthusiasts. Moreover, the complex would host heads of state from around the world during the G20 Summit. Addressing this formidable challenge necessitated an extensive traffic improvement scheme. Singh shares, “A city road tunnel was designed to run beneath the Pragati Maidan project, seamlessly connecting to the basement parking facilities.” Also, to streamline the check-in process and enhance security, two expansive reception and ticketing security plazas were strategically placed in the basement. These areas featured large, air-conditioned spaces with facilities for food and beverages, access control, and ticketing functions. Also, the center was thoughtfully designed with at least six separate drop-off points.Fusing tradition and contemporary designDuring the design stage, Singh stumbled upon a unique image from Indian mythology. This image featured two fishes, symbolising the Ganga and Yamuna rivers drinking from the nectar in the centre. This inspired the building’s distinctive form.Elevated on a podium, the convention center’s design reflects the fluidity of the nearby Yamuna river. The podium houses meeting rooms, a business centre, and dining facilities. As Singh shares, the design further lifts the structure to create a Plenary Hall at level 3, while the space beneath it transforms into a spacious semi-covered amphitheatre. At level 4, the pre-function space of the Plenary Hall opens up as a window to Delhi, offering enchanting views of the India Gate, all while paying homage to the architectural heritage of Lutyens Delhi.The convention center’s fluid form takes cues from the adjacent Yamuna river, while its materiality seamlessly blends Red Sand Stone-inspired Glass Fiber Reinforced Concrete Panels and White Sand Stone, ensuring visual continuity with the iconic Lutyens buildings. On his part, Simon shares, “The façade of Bharat Mandapam is built with artificial stone resembling the colour of the Agra stone traditionally used in the region. However, instead of being located in the lower zones of the facades, we detached it from the floor, in contrast to the order used in the whole imperial Delhi. The slanted circular glass façade reflects the views of Delhi’s skyline above the tree canopy, providing a new perspective to all visitors, reinforcing the idea of a fully democratic symbol of the new India.”Distinctive architectural and design elementsBharat Mandapam’s redevelopment is distinguished by its thoughtful design and architecture. Singh lists them:The building seamlessly weaves art into its fabric. The lobby features a captivating glass courtyard, serving as a canvas for India’s rise, depicted with a global map on the floor and doves in flight.Level 3’s pre-function areas feature high ceilings and curved walls, providing an ideal canvas for showcasing artworks like ‘Surya Shakti’ and ‘Zero to Isro’.The G20 pre-function space combines Madhubani Art with Agra and Moradabad handicraft, featuring Stone Inlays and Brassworks. A calligraphic installation inspired by the Pancha Mahabhutam subtly conveys the essence of life.Various pieces of furniture within the building feature motifs inspired by Bidri Art from the south, Kashmiri Motifs, and Tanjore Art, adding a unique touch while preserving the country’s rich heritage and culture.The landscaped lawns feature a subtle yet effective element designed to bring the center to life. The lengthy window to Delhi lobby, spanning nearly 120 m, provides a stunning vantage point.A remarkable chandelier designed in collaboration with Prague-based lighting company Preciosa stretches nearly 100 m. It is inspired by the concept of ‘Sangam’, symbolising the union of various cultures, akin to the Sangam at Prayagraj. The canopy, constructed from painted metal, forms triangular glass panels arranged in a staggered manner. The canopy’s Indian motif, inspired by the national bird, the peacock, is applied as a fritting pattern on glass, providing a comfortable shaded environment. In all success, the Bharat Mandapam, also referred to as ‘culture corridor’, showcased diverse traditions from 29 countries. A 27-ft tall bronze statue of Nataraja, made of Ashtadhatu and weighing about 18 tonne, stood as a testament to India’s age-old artistry and traditions, as the world gathered for the G20 summit. Project DetailsOwner: India Trade Promotion Organization (ITPO)Client: NBCC (India)Architects: Aedas and ArcopContractor: Shapoorji Pallonji Consultants for structure and MEP along with facade: Meinhardt, Envirotech, ARK, TPC, and LM Design for Façade.Acoustics, IT, Lighting and Stage Systems consultant: Clarity Consultants, Kelvin Security consultants: IRRIS Landscape consultants: IntegralFacility planners: HPGCost consultant: JSA, Jaspal SinghCost: Approximately Rs 2,650 crore for the construction of the projectRecord: Of over 50 million safe man-hours by Shapoorji Pallonji -SHRIYAL SETHUMADHAVAN


















