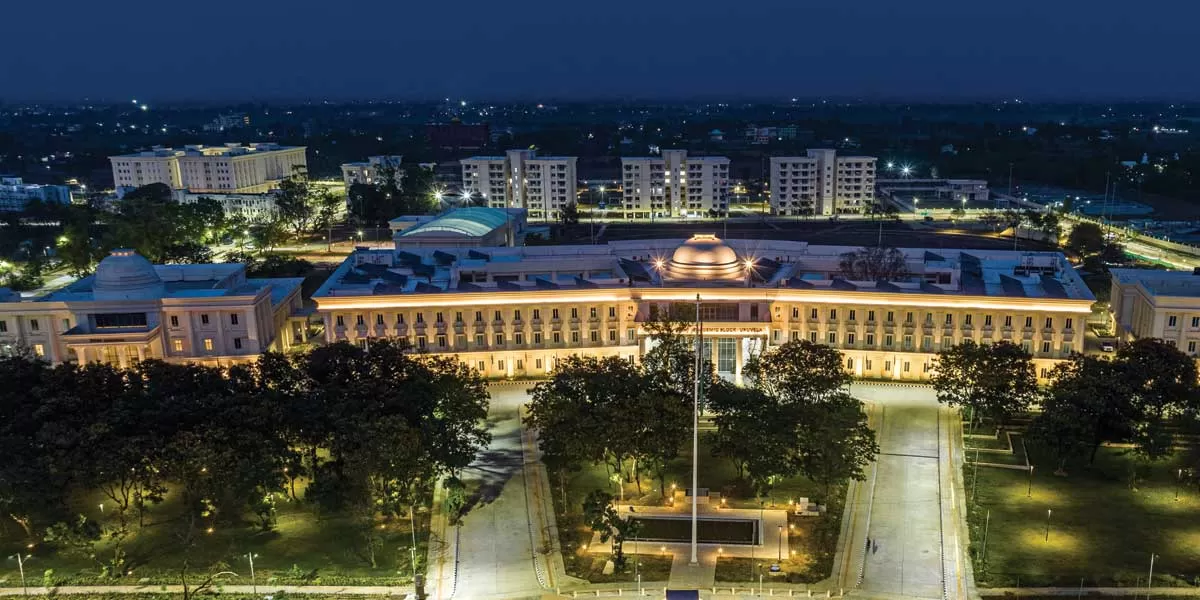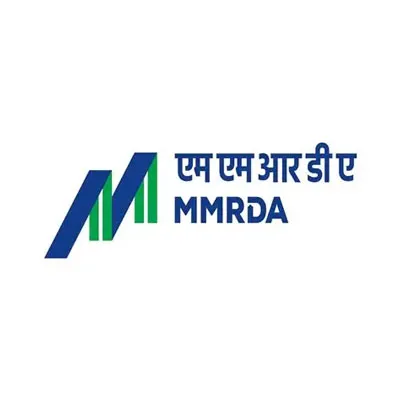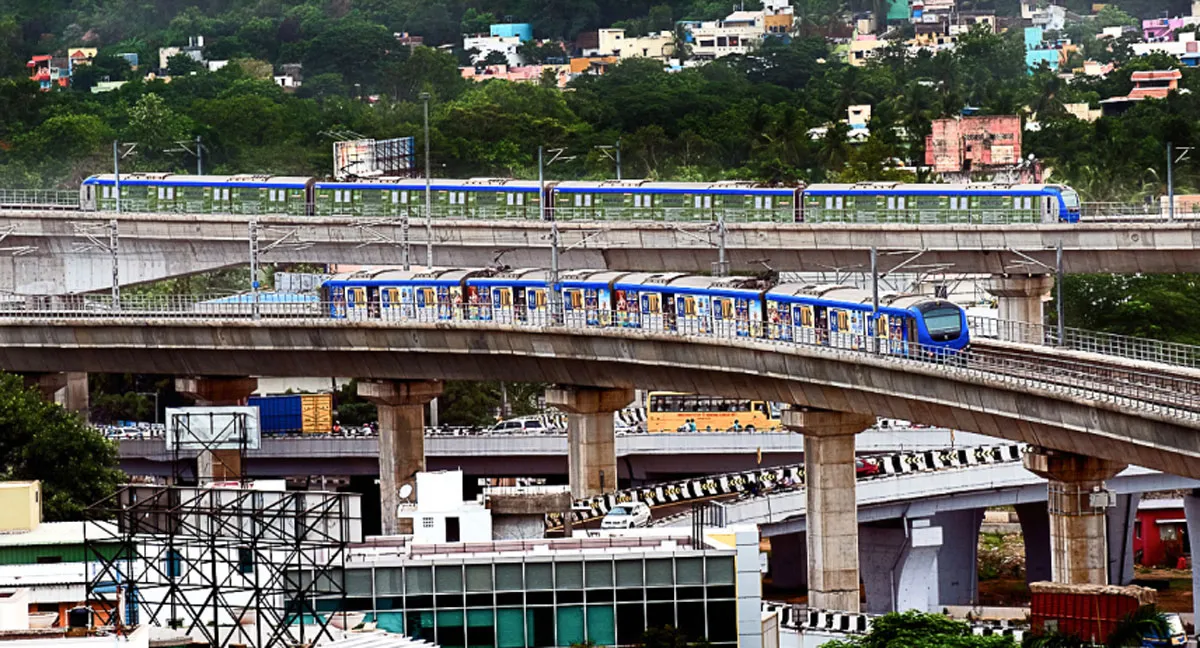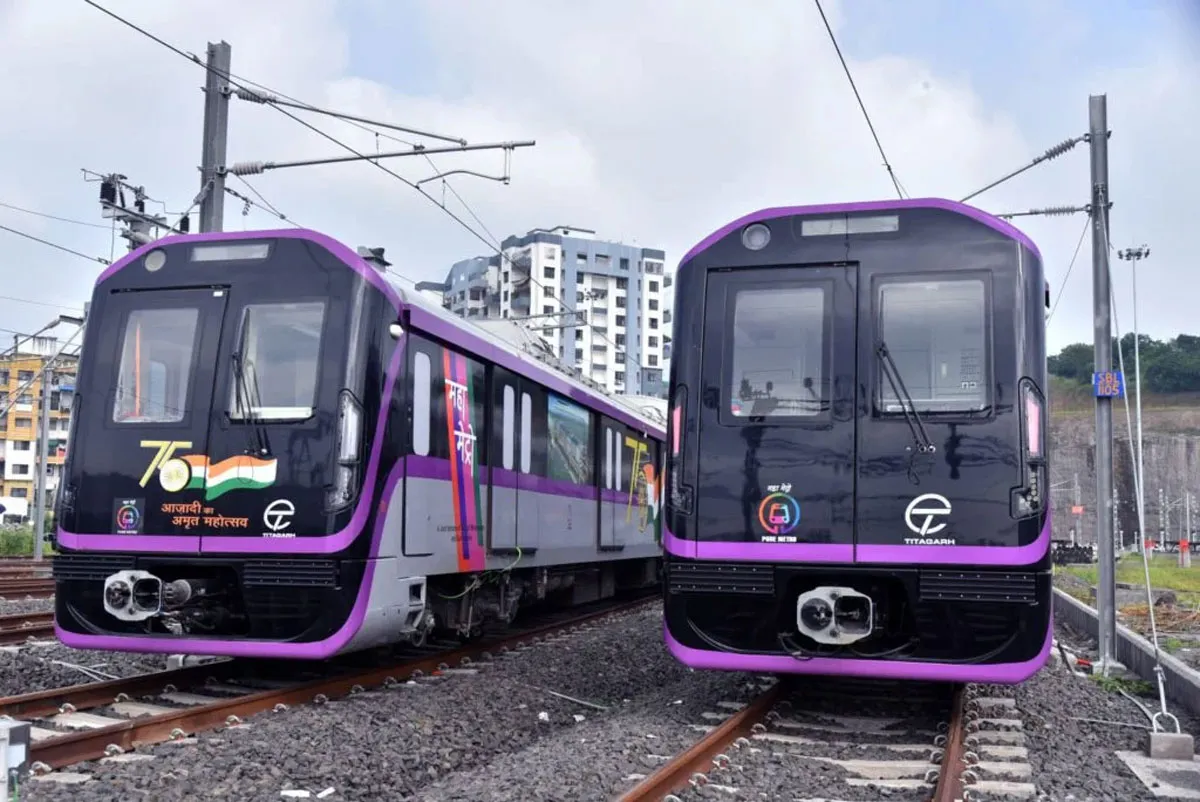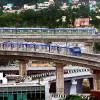The newly constructed permanent campus of the Indian Institute of Management (IIM) in Bodh Gaya, Bihar, was recently inaugurated by Prime Minister Narendra Modi. This modern educational complex, which began in 2015 with 30 students in its inaugural batch, currently has over 1,110 students from 293 cities and 26 states. Bodh Gaya, the historic global hub of learning that attracted students from across the world to study Buddhism, science, mathematics and administration, continues to fulfil its commitment to academic excellence and inclusive learning. The new campus, which has been developed at an estimated cost of over Rs.4 billion, connects ancient wisdom with modern knowledge and India’s rich past with its dynamic future.
Design elements
Spanning an impressive built-up area of 12,40,000 sq ft, the design of the IIM campus balances scale, proportion and natural light to create an inspiring environment conducive to academic excellence and holistic development. The campus embodies a harmonious blend of traditional and classical architectural vocabulary. Classical colonnades, accentuated cornices, grand entrance foyers and a series of columned pathways create a timeless and majestic
built form.
“IIM Bodh Gaya stands out due to its harmonious blend of traditional and modern architectural elements, advanced technological integration and a strong focus on sustainability,” says Dikshu Kukreja, Managing Principal, CP Kukreja Architects (CPKA). “This unique structure symbolising sustainability and progress, along with the use of eco-friendly materials and innovative water and energy management systems, sets it apart from other educational institutions.”
“IIM Bodh Gaya is a testament to our commitment to creating spaces that blend functionality with beauty,” shares Ram Charan Meena, Executive Engineer, CPWD. “The campus is adorned with elegant columns and elements of Torana architecture [renowned for its ceremonial gateways in Hindu, Jain and Buddhist traditions], which lend a sense of grandeur and timelessness to the structures. The serene academic environment is meticulously designed to foster learning and innovation, with both the academic block and the Management Development Programme (MDP) block providing peaceful and inspiring spaces for intellectual pursuits. This project not only honours the prestigious IIM legacy but sets
a new benchmark in
educational infrastructure.”
In fact, the master planning process involved a deep understanding of the local context and careful consideration of a spatial organisation. Emphasis was placed on creating open, interconnected spaces that encourage collaboration and reflection. The result is a thoughtfully designed campus that balances functionality, aesthetics and cultural integrity.
“The master plan of IIM Bodh Gaya is conceived as a ‘One Ribbon’ concept translated into an elliptical spine connecting all the built cloisters,” elaborates Kukreja. “The forms derive monumentality from the context – the vernacular heritage of the neighbouring regions of Gaya and Magadh. Designed as a mellow, self-reflective micro-campus, the faculty residence disconnects itself from the hubbub of a busy campus by embodying tranquillity and serenity. Designed around a water body and
cascading steps, the collaborative students’ block encourages academic learning and creativity through spaces that foster
student engagement.”
“Working on the IIM Bodh Gaya campus has been an immensely rewarding experience,” says Sanjeev Sharma, Director, Ramacivil India Construction. “The structural engineering of the campus is designed to ensure both durability and elegance, with a robust framework. The building blocks are crafted to provide serene and conducive environments for both learning and executive education. Advanced engineering techniques were employed to
ensure the buildings are resilient and sustainable, achieving a
GRIHA 4 rating.”
“The campus, incorporating global design perspectives, blends local heritage with modern design principles,” adds Kukreja. Additionally, the use of sustainable building practices and materials sourced locally and globally ensures a balance between tradition and contemporary educational needs.”
Green footprint
The IIM Bodh Gaya campus has been meticulously designed with a comprehensive range of green building strategies, earning it a prestigious LEED-certified
(Platinum-rated) GRIHA Rating 4, reflecting its commitment to sustainability and environmental stewardship. This prestigious rating is a testament to its eco-friendly design, which incorporates energy-efficient systems, sustainable materials and innovative water
management practices.
Aiming for minimal environmental impact, the campus features green spaces and natural ventilation, promoting a healthy and sustainable learning environment. Located in a developed area with established infrastructure and within walking distance of public transport, the site promotes sustainable commuting through dedicated carpool parking, electric vehicle charging points and bicycle facilities. Water-efficiency is achieved through rainwater harvesting, the use of native plant species and a combination of sprinkler and drip irrigation systems, alongside low-flow plumbing and a solar hot water system. Energy performance is optimised using National Building Code of India (NBC), Energy Conservation Building Code (ECBC) and American Society of Heating, Refrigerating and Air Conditioning Engineers (ASHRAE) standards, high-efficiency chilled water systems and solar PV for energy generation. Locally manufactured, recyclable and eco-friendly materials minimise waste and resource use, while segregated waste collection at source ensures effective waste management. The indoor environment is enhanced with additional fresh air provision, low VOC materials and ample natural light. Innovations such as green training, eco-friendly housekeeping, carbon emission reduction and advanced building management systems underscore the campus's commitment to sustainability and thoughtful, integrated design.
“Achieving a GRIHA Rating 4 involved the implementation of numerous green building strategies, including energy-efficient designs, sustainable materials, water conservation measures and advanced building management systems,” says Kukreja. “Key initiatives include ensuring zero water discharge by treating and reusing water within the campus, extensive use of solar energy for both heating and electricity and large water reservoirs to store rainwater, aiding in conservation and management. The campus also features bioswales to manage stormwater runoff, enhancing water quality and reducing flooding and efficient rainwater harvesting systems to minimise reliance on external water sources. Additionally, existing trees are retained, with buildings designed around these natural elements to maintain local ecology and biodiversity. Buildings were planned around these retained trees to ensure that the natural environment is respected and enhanced, supporting local biodiversity and maintaining the campus's ecological balance.” This design approach also provides valuable shade and shadow for students and faculty, enhancing comfort and reducing heat gain within the campus. Through various green building strategies and sustainable practices, the campus has significantly reduced its carbon footprint, he adds. “These measures include energy-efficient systems,
renewable energy sources and sustainable construction practices, collectively contributing to lower CO2 emissions.
Other notable features
The permanent campus features smart classrooms and has a library, named ‘Pragyata’, with open-source software to manage the vast resources. “Technology plays a pivotal role in the new campus, enhancing both the learning environment and operational efficiency,” observes Kukreja. “From state-of-the-art smart classrooms and research facilities to advanced building management systems that monitor and optimise energy use, technology integration ensures that the campus is both innovative and sustainable. The library features pods, offering flexible and modern spaces for study and collaboration, extending beyond the conventional library setup. These technological advancements create an interactive, efficient and future-ready educational environment.”
As he emphasises, the campus has been designed with
future-proofing measures to
ensure long-term sustainability and adaptability. Indeed, this visionary new campus, spanning 73 acre, is poised to redefine the landscape of education in India.
