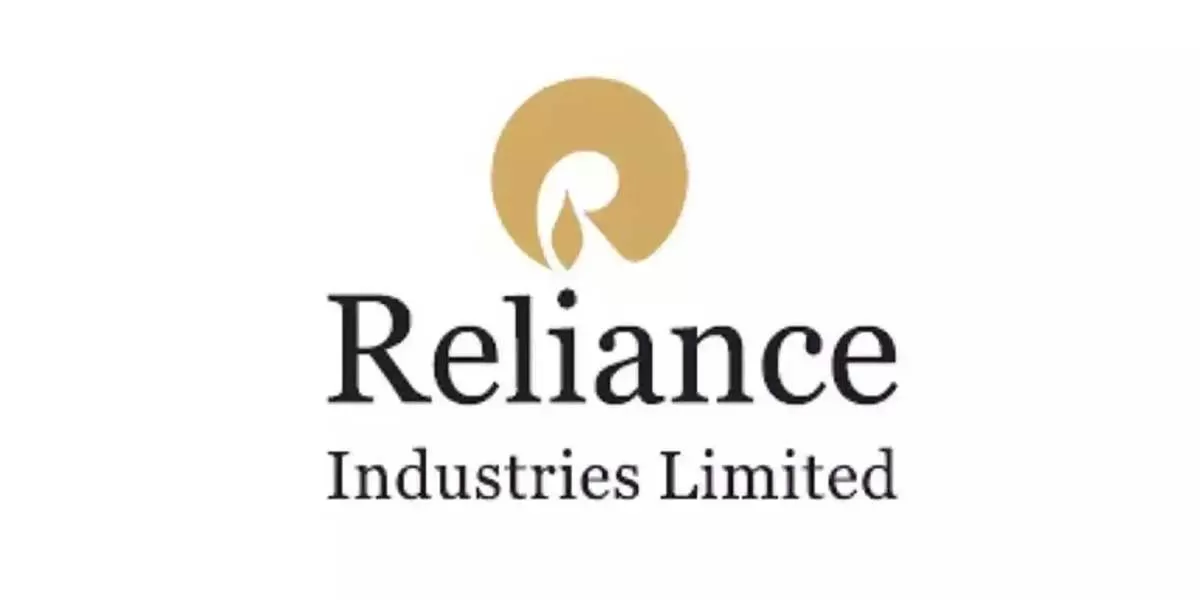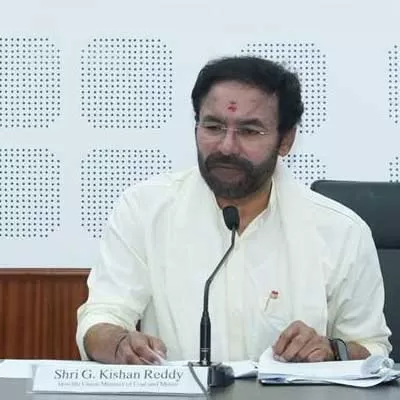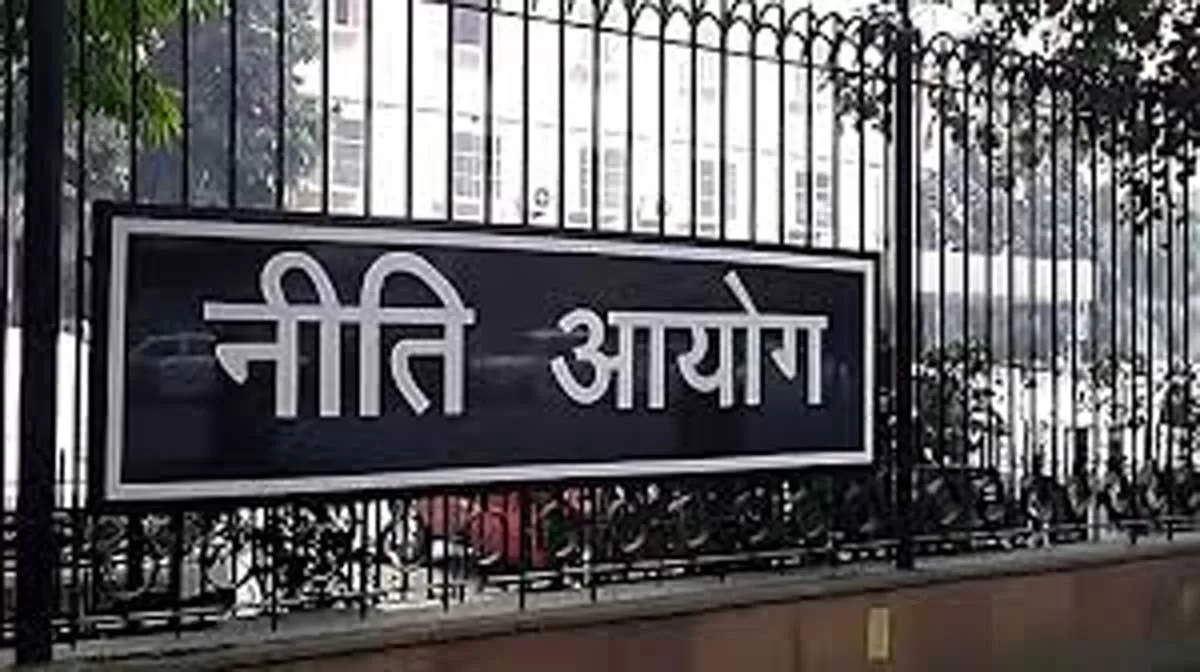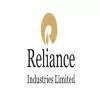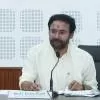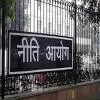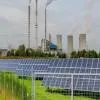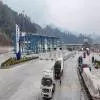It’s Gold for ReNew.Hub—the LEED certification by the US Green Building Council (USGBC)! ReNew.hub, ReNew Power’s corporate office in Gurugram, reflects the company’s position as the leading clean energy producer in India. “It also portrays the essence of who we are, our vision and our goal to create a sustainable world,” says
Vaishali Nigam Sinha, Chief Sustainability, Corporate Communications and CSR Officer, ReNew Power.
Having earned the tag of being among India’s largest renewable energy producers, it was essential for the firm to create an office space that mirrored its journey and adhered to the ecosystem of renewables. For instance, each of thefive floors features a separate theme that corresponds to the company’s sustainability and business vision. The ground floor is themed ‘earth’, first floor is ‘water’, second floor is ‘wind, third is ‘solar’ and the fourthfloor,‘cosmos’.
Needless to say, achieving the green tag was not easy. “The biggest challenge for us was finding the right place and team that could help make our vision reality and create a workspace that integrated our values,” says Sinha. “On the technical side, the challenge was to select a base building design that inherits all the prerequisites of LEED location and transportation credits. As we had a good survey team, we were able to analyse more than 10 project sites and zero into the current site.” She shares more on the design brief and contributing green features.
First move
It was imperative to find the right builders and architects to transmit our vision into a living space, one that defined what ReNew Power stands for. As per our previous experiences with LEED-certified buildings, we inferred that the best building designs can be produced when the architects and green consultants have 100 per cent compatibility and coordination. Considering the above, we surveyed the market and chose one of the best architects and green consultant teams, Design Plus and dbHMS (now acquired by CPKA), for our project design. Both teams had one thing in common:the drive to innovate and an approach to simulate and convert their designs to reality with confirmed results.
As part of the initial brief, we expressed the clear idea that we wanted the Renew Power office building to be one of the best examples of sustainable buildings in India. We brainstormed and laid down five major aspects: low environment impact design and materials; energy-efficiency; water-efficiency; indoor air quality; and best practices for maintaining a sustainable design.
Innovative solutions
After repeated brainstorming and simulations, we shortlisted and implemented the following solutions to make our project eco-friendly:
- We have designed an Interactive Interior Furniture Layout, which utilises maximum daylight available at office areas and reduces lighting consumption by 40 per centas per the LEED base case by daylight utilisation. Daylight sensors are also installed to maintain the lighting levels required for employees to work efficiently.
-
We have used high-efficiency HVAC systems, which reduce energy consumption by around 30 per cent as per the LEED base.
-
Hundred per cent of waste is responsibly disposed of: 80 per cent of the total waste, which is recyclable, is sent to recycling agencies; and the remaining 20 per cent non-recyclable products are responsibly disposed of in local government-approved landfills.
-
To maintain the sustainable features, we opted to get a recertification each year by the ARC method, which ensures our project office does not lag behind with the current sustainable standards.
-
Active awareness sessions with regular surveys are conducted to constantly improve the sustainable practices being carried at our office and creating a work environment that each employee feels equally responsible to maintain.
Advanced energy-efficiency standards
Renew Power designed the electromechanical system such that we have reduced overall energy consumption by around 16 per cent as per ASHRAE 90.1.2013 standards. For better energy performance, lighting energy consumption has been reduced by the use of daylight sensors. Also, HVAC energy consumption has been reduced by variable flow drives inchillers, AHUs and pumps to ensure occupancy-based usage.Further, plug-process energy consumption was reduced by installing energy star-rated equipment such as desktops, printers, water coolers, etc.Good insulated envelopes such as double-glazed units for glass and AAC blocks for wallshave been used to reduce the heat load and, hence, the HVAC tonnage.
Bringing down potable water demand
For us, saving water was paramount and we put a lot of thought into ways to conserve it. This requirement was a bit tricky to achieve as the base building did not have a sewage treatment plant and, thus, no treated water was available to reduce potable water demand. Hence, the project was created in a way that it incorporated measures for 40 per cent water efficiency as per LEED baselines. Ultralow-flow faucets were installed in which aerators were used to mix a small amount of air bubbles with water stream for better performance. These faucets release only 1.9 l per minute when used, and these reduced potable water demand by 40 per cent.
Also, dual-flush WCs of of 4 LPF/2 LPF were installed, which serve as per occupant usage.For plant irrigation, wastewater from the water treatment plant is used,which in turn, helps reduce the water requirement by 25-30 per cent.Also, 100 per cent of rainwater is harvested to maintain the groundwater level. Only drought-tolerant and native species were used in the landscaping, which managed to reduce the water requirement even more. And high-efficiency irrigation systems,such asdrip irrigation and monitored water dispersal,were used,which help reduce the water requirement further.
Ensuring indoor air quality
Air quality is a measure about which Renew Power is most particular as it enhances employee satisfaction and productivity. Considering the local PM 2.5 levels, it was important to ensure our employees get the best breathable environment possible. Hence, the project has installed HEPA filters at AHU levels (HEPA filters have better efficiency than MERV 13 filters).This has provided 30 per cent extra fresh air for each space from the ASHARE baseline. Smoking is prohibited in the project premises andsignageis installed to ensure the same.The project undertakes continuous commissioning of HVAC equipment to maintain efficiency and thermal comfort ranges. Also, durational surveys are undertaken for occupant air quality to promote well-being, productivity and comfort. The project used CFC-free R134a refrigerant in the HVAC system.
Green construction materials
According to LEED requirements, the project attempted to use environmentally responsible materials and products. Products with EPD (Environment Product Declaration) have been used for interiors like furniture, carpets and ceilings; these have a third-party verified EPD and low environmental impact throughout their life. Lifecycle analysis was carried out at every point of the products and everything from extraction to disposal environment was taken care of.Low-embodied energy materials were used with low lifecycle impact of material to the environment.Material with high recycled content was used in the project construction.Most materials procured were locally manufactured, hence reducing the building’s carbon footprint. And the project has diverted around 80 per cent of construction waste from the landfill.
Staying green!
We carry out many initiatives and activities to ensure that we march forward on the track of sustainability and instillthe values we stand for in the minds of ReNew’s employees (ReNewers). The project carries out regular green awareness programmes to educate and promote sustainability in the office. It also carries out regular monitoring and commissioning of equipment to keep it uptodate and to maintain its efficiency. Durational surveys for occupant efficiency and wellbeing are done in the project.We have placed 2-stage Hepa filters grade 10 in our AHUs to control dust particles.We have also placed PHI cell in our AHUs for ionisation, which generates UV rays to killgerms and purify the air. Air-purifying plants like areca have been placed all over the building; in fact, we have planted over 10,000 plants in our premises.
Project details
- Basic features – area | height | built-up area: 92,000 sq ft; 27.250 m; 110,168 sq ft
- Costs involved:Rs 200 million
- Year of completion: April 2018
- Year of certification: May 2019
- Contractor | roofing | glazing | flooring | painting contractor | building materials sourced | services consultant | civil finish:Studiokon Ventures. Tel: 0124-463 0999. Website: www.skvindia.com
- Architect | planner:Designplus Associates Services. Tel: 0124-468 4300. Website: www.dpa.co.in
- LEED consultant: Sameer Diwakar; CP Kukreja and Co. Tel: 011-4175 9907. E-mail: cpka@cpkukreja.com Website: www.cpkukreja.com
- HVAC consultant:Udayan Chaudhari & Associates. Tel: 011-2647 1312. Website: www.udayanchaudhari.com
- HVAC contractor: Dyna Aircon. Tel: 011-43377000. E-mail: dynaaircon@hotmail.com Website: www.dynaaircon.com
- Landscape architect: Green Tech International.
- Electrical and plumbing consultant: Electro Consultant. Tel: 011-2668 8712. E-mail: info@electroconsultants.com Website: www.electroconsultants.com
- Elevators and escalators: Kone Elevator India. Tel: 044-6625 4000. Website: www.kone.in
- Air-conditioners: Daikin Airconditioning India. Tel: 0124-455 5444. Website: www.daikinindia.com
- Lights: Philips (Variscon Engineering Services).
- Electrical and fire-detection systems: Electro Consultant & Design Associate Service; Variscon Engineering Services. Tel: 011-4063 5000. E-mail: marketing@variscon.net
Website: www.variscon.com; and Limra Fire & Security. Tel: 011-4505 0600. Website: www.limrafs.com
SHRIYAL SETHUMADHAVAN
