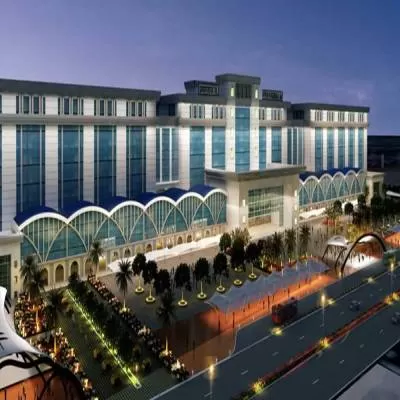

After a five-year delay, the master plan for the redevelopment of Tambaram railway station has finally been unveiled. Announced by Prime Minister Narendra Modi in 2019, the Rs 10 billion project aims to transform Tambaram into a state-of-the-art transit hub, comparable to major terminals such as Chennai Central and Egmore. The consultant, Creative Group, recently released plans and illustrations showcasing a comprehensive overhaul of the station?s infrastructure as part of the Amrit Bharat Station Scheme.
The proposed design includes the construction of a new six-platform terminal building, which will increase the station?s capacity to handle more trains and passengers. Currently, the station handles a footfall of around 200,000 passengers daily. The terminal will be equipped with modern amenities such as waiting areas and improved seating arrangements to provide a comfortable environment for travelers. A multi-level car parking facility is also part of the plan, addressing the growing need for vehicle accommodation. At present, the parking lots on both ends of Tambaram station are full throughout the day, as many residents on the outskirts of the city leave their bikes and take a train to reach their offices, according to regular commuters.
Creative Group has assured that pedestrian-friendly infrastructure will be enhanced with restored footpaths and the removal of encroachments. Additionally, to ensure inclusivity, the redevelopment will incorporate dedicated ramps, elevators, and tactile paths to assist differently-abled passengers. Voicing his frustrations over delays, Dayanand Krishnan, a resident-activist from Tambaram, complained about the limited escalators and lifts, and the incomplete foot overbridge connecting arrival and departure platforms, which has only steel pillars constructed so far and no horizontal structures.